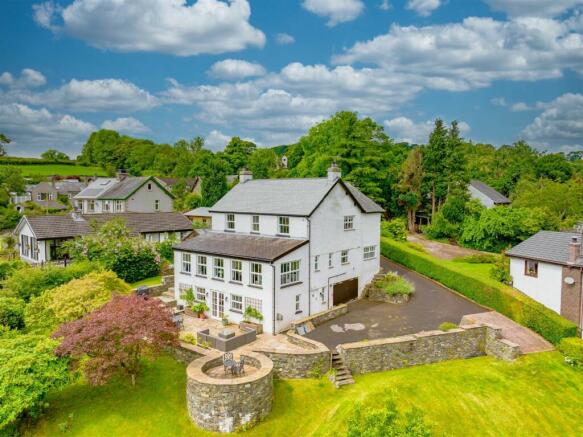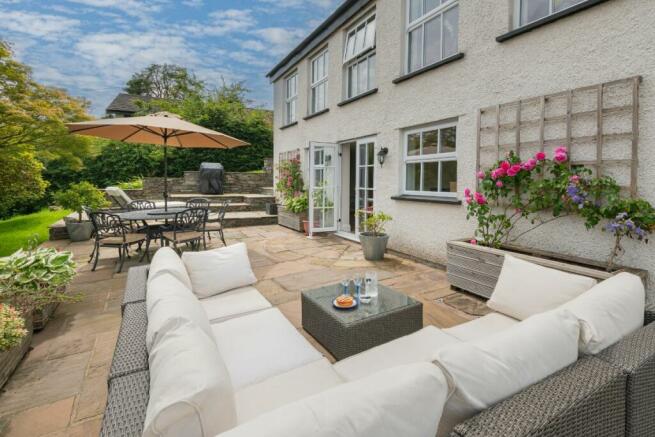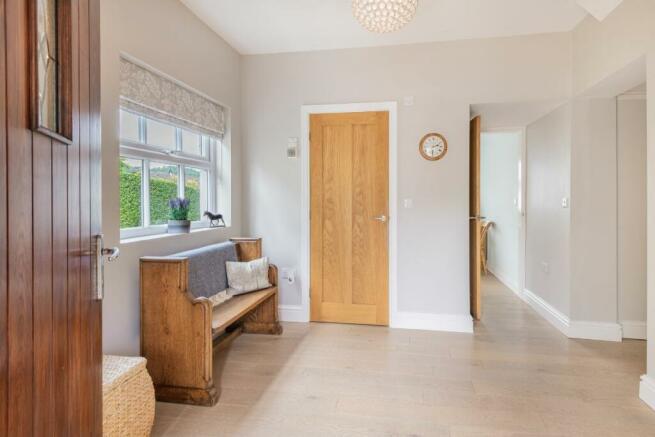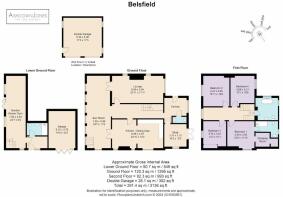Belsfield, Greenodd, Ulverston, LA12 7RF

- PROPERTY TYPE
Country House
- BEDROOMS
4
- BATHROOMS
3
- SIZE
Ask agent
- TENUREDescribes how you own a property. There are different types of tenure - freehold, leasehold, and commonhold.Read more about tenure in our glossary page.
Freehold
Description
* Warm and welcoming family home with 4 double bedrooms
* No onward chain, can progress quickly
* Open plan modern kitchen diner
* Separate garden room with lots of natural light
* Modern designed, ready to move into
Services:
* Mains electric, water, gas and drainage
* Full fibre broadband with most providers reaching to the home
* Parking for up to 6 cars
* One double garage and one single integral garage
Grounds and location:
* Sun trap patio with outside seating area
* Incredible views across the Leven Estuary and Crake Valley
* Peaceful and private location
* Close by to great local eateries; L'enclume and The Manor Oxen Park
With family in mind, Belsfield offers generously sized bedrooms, an abundance of space to entertain and live as well as the potential for a separate multigenerational floor all set in a large wraparound garden with stunning views. The inside is equally lovely, finished to an impeccable standard and decorated in the neutral hues of Farrow and Ball paintwork - it really is a home ready for you to move into and simply unpack.
The home is also filled with options which are clear from the start. Pull into the driveway and pick a spot at the top of the home in front of the large double garage or take the drive down to the side where you will find other parking options.
Descend the steps past the rockery, filled with shrubs and annuals, and onto a flagged patio found beneath a large open porch - perhaps an ideal addition for a Cumbrian home.
Welcome guests into a spacious hallway where walls are adorned with hooks waiting to be filled with coats and a handy downstairs WC allows you to refresh and revive. Take a seat on the bench and doff your boots before continuing your journey into the depths of this sizeable home.
To the left arrive in a light and bright multifunctional space ideal for an office or guest room, with dual aspect glazing allowing for the light to flood in. Open the patio doors and let the inside and outside flow as one.
Return to the entranceway and make your way along the corridor where the wooden flooring continues underfoot creating cohesivity and easy maintenance. Spot the understairs cupboard ideal for all your outdoor gear.
Entertaining will be effortless, as the corridor widens into a large central hallway leading you to the three main living spaces. Each has glazed linking doors that create a versatile and useable home life where doors can be opened into one large expanse or remain closed for cosier times.
To the left discover the pleasant and calming pale blue wall tones of the open-plan kitchen-diner. Upper and lower cream soft close drawer units and cabinetry allows for ample places to store china, pots and pans, pantry goods as well as built in appliances such as Bosch dishwasher set beneath a slightly darker granite pattern worksurface alongside a large integrated Neff fridge and freezer. The large Rangemaster dual fuel cooker with six ring burner and stainless-steel hood ensuring a homely environment where family and guests can mingle around the host or sit at the dining table, set for 6 at the far end of the room. There is plenty of space for you to pop in an island if you wish.
Across the hallway lies a comfortable living room. Hunker down on the sumptuous sofa after a busy day of exploring or doing the 9-5 and light the central log burner allowing yourself time to regroup with a glass of wine and a good book. Note the glazed apertures to three sides, keeping the room drenched in natural light. The original 1930's porthole windows are something to marvel at.
The hallway then opens up further into a luxurious sun-room, enveloped with the elevated views of the most incredible far-reaching countryside; drenched in sunlight guaranteeing the rest of the house is permeated with warmth. Naturally divided, a table and chairs to one side creates a lovely breakfast spot and plush sofas mould a snug sitting area - a place to watch the beautiful Cumbria sunrise and seasons unfold before you. In the spring watch as the Magnolia blooms into life.
Descend the soft carpets of the staircase to the lower ground floor where you will be presented with another versatile space ideal for multigenerational living or it could be utilised as an office or converted into an Air bnb, with the correct planning. Blue slate tiles extend off the main living area, which could house an open-plan bedroom and lounge layout, into a perfectly proportioned utility room with sink and space for washer and dryer as well as a door that leads out to the driveway, creating great access for guests. In addition, there is a large separate bathroom comprising shower over bath, WC, heated towel rail and wash hand basin.
Retrace your steps to the hallway and ascend the stairs to the bedrooms, stopping at the half landing to peek in at the family bathroom. A crisp and contemporary white suite is finished with a freestanding tub set beside the ornate stained-glass window making for a calming soak in the tub.
Make your way up further to find four good-sized bedrooms - the first one you come to on the left is the master suite. A heavenly space to retreat, neutrally decorated as to not take away from the picture-perfect views this room also has a marvellous walk-in wardrobe capable of storing an abundance of shoes and clothes and a large separate walk-in shower room.
The style and calming character of the home continues into the other three bedrooms, each with either freestanding or built in furniture and equally lovely views. You will not need to do anything in these modern and fresh feeling bedrooms except unpack!
The contemporary move-in ready nature of the home, along with the space and versatility of both inside and out and the picturesque setting makes Belsfield a fantastic find for the whole family.
Belsfield is carved out in a lovely plot the wraps round the home encompassing areas to dine alfresco, relax and also potter and plant. The front is kept simple with a tarmacked driveway, mature trees and hedgerows setting it firmly in tranquility despite being in a thriving community.
As you make your way along the paving to the rear of the home you will pass an outside storeroom, once the old coal shed, in addition to a large double-glazed greenhouse next to some raised beds. Grow some fruit and veggies and become self-sufficient.
The external living space is extended onto a multilayered paved patio cleverly designed to allow for a range of uses. Light the BBQ at the top of the stepped flagstones whilst guests relax on the sun loungers and outdoor sofas or gather round the patio table waiting for the summer feast to begin among the pots filled with shrubs and pretty flowers.
Magnificent views over the nearby farmland towards the lush green woods along with glimpses of the Lake District peaks in the distance adding to the notable peace and tranquility of the home.
Rich, slightly sloped, lawns lie beyond the patio garnished with trees, rhododendrons and acers that provide scattered privacy to the grounds and shade to the naturally planted wild meadow, filled with snowdrops and daffodils found beneath the trees. The lawn reaches round to the side of the home, bordered with fences and hedges - perhaps a spot for children to play in with the addition of a playhouse or swing set.
The double garage, to the front of the home had roller doors and an electricity supply creating an abundance of storage for cars, outdoor hobbies and of course plenty
** For more photos and information, download the brochure on desktop. For your own hard copy brochure, or to book a viewing please call the team **
Council Tax Band: E
Tenure: Freehold
Brochures
Brochure- COUNCIL TAXA payment made to your local authority in order to pay for local services like schools, libraries, and refuse collection. The amount you pay depends on the value of the property.Read more about council Tax in our glossary page.
- Band: E
- PARKINGDetails of how and where vehicles can be parked, and any associated costs.Read more about parking in our glossary page.
- Yes
- GARDENA property has access to an outdoor space, which could be private or shared.
- Yes
- ACCESSIBILITYHow a property has been adapted to meet the needs of vulnerable or disabled individuals.Read more about accessibility in our glossary page.
- Ask agent
Belsfield, Greenodd, Ulverston, LA12 7RF
Add your favourite places to see how long it takes you to get there.
__mins driving to your place
Your mortgage
Notes
Staying secure when looking for property
Ensure you're up to date with our latest advice on how to avoid fraud or scams when looking for property online.
Visit our security centre to find out moreDisclaimer - Property reference RS0774. The information displayed about this property comprises a property advertisement. Rightmove.co.uk makes no warranty as to the accuracy or completeness of the advertisement or any linked or associated information, and Rightmove has no control over the content. This property advertisement does not constitute property particulars. The information is provided and maintained by AshdownJones, The Lakes and Lune Valley. Please contact the selling agent or developer directly to obtain any information which may be available under the terms of The Energy Performance of Buildings (Certificates and Inspections) (England and Wales) Regulations 2007 or the Home Report if in relation to a residential property in Scotland.
*This is the average speed from the provider with the fastest broadband package available at this postcode. The average speed displayed is based on the download speeds of at least 50% of customers at peak time (8pm to 10pm). Fibre/cable services at the postcode are subject to availability and may differ between properties within a postcode. Speeds can be affected by a range of technical and environmental factors. The speed at the property may be lower than that listed above. You can check the estimated speed and confirm availability to a property prior to purchasing on the broadband provider's website. Providers may increase charges. The information is provided and maintained by Decision Technologies Limited. **This is indicative only and based on a 2-person household with multiple devices and simultaneous usage. Broadband performance is affected by multiple factors including number of occupants and devices, simultaneous usage, router range etc. For more information speak to your broadband provider.
Map data ©OpenStreetMap contributors.




