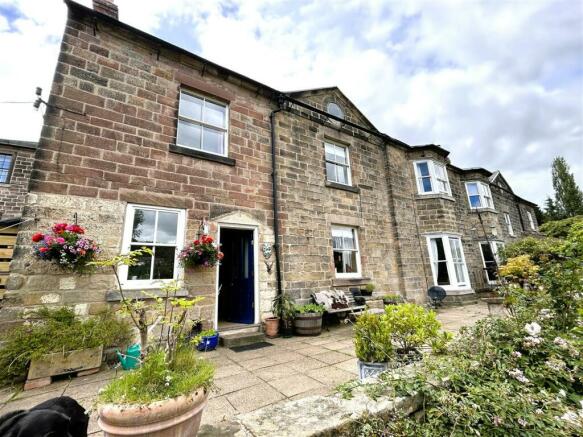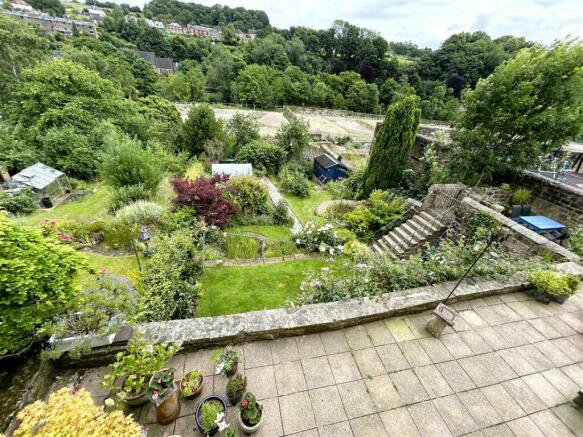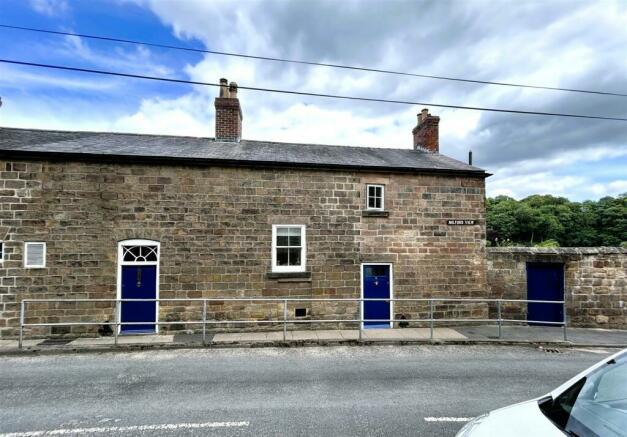Chevin Road, Milford, Belper

- PROPERTY TYPE
Semi-Detached
- BEDROOMS
3
- BATHROOMS
1
- SIZE
Ask agent
- TENUREDescribes how you own a property. There are different types of tenure - freehold, leasehold, and commonhold.Read more about tenure in our glossary page.
Freehold
Description
The welcoming accommodation was built by the Strutt Estate circa 1792 constructed of local stone, it is believed to have been associated with the mills and converted to living accommodation later. The unique property offers quality accommodation boasting many original and period features. Comprising entrance hallway with an original Georgian door and fan light, sitting room with period fireplace with wood burning stove and bay window to the rear enjoying views over the Derwent Valley, dining room with a character stone fireplace, front entrance lobby with cellar, the fitted breakfast kitchen has a gas Stanley range cooker and pantry/ utility. To the first floor a split staircase leads to three double bedrooms and family bathroom.
Having original sash style windows and period wooden doors, gas central heating fired by a Stanley gas range cooker (serving the domestic hot water and central heating system).
The impressive gardens are tiered with a flagstone terrace, perfect for alfreso dining, an elevated seating area enjoys views over the Derwent Valley and a stone staircase provides access to a mature rose garden with stone walling and a vaulted cellar providing external storage. There is a garden pond, productive vegetable plot with organic raised beds, polytunnel and shed. A wildlife garden with hen house and fruit trees extends to the lower tier.
Milford is a desirable village having an excellent primary school and popular real ale pubs and restaurants. Renowned for its historic mills, character and charm, forming part of the Derwent Valley World Heritage Site, whilst being easily accessible to major road links ie. A6, A38 & M1,to Belper, Derby, Nottingham and the stunning Peak District.
Accommodation - A period wooden entrance door with Georgian fan light over allows access.
Reception Hallway - There is limestone flagstone flooring with deep skirting boards, architraves, high level book shelves and a generous in-built storage cupboard with original pine door.
Sitting Room - 3.96mx 4.09m into bay (13'x 13'5 into bay) - An elegant room with impressive stone bay window to the rear enjoying views over the gardens and beyond. A period cast iron fire surround with curved brick insert and slate tiled hearth houses a cast iron wood burning stove, original coving, picture rail, deep skirting, high ceilings, radiator and pine casement door frame.
Dining Room - 3.61m x 3.40m (11'10 x 11'2 ) - A cosy room with period with limestone tiled floor, original stone fire surround with granite hearth housing a DEFRA approved Rais woodburning stove, feature exposed stone wall, radiator, period sash window to the rear, an in-built understairs store and a stripped pine door opens onto the split staircase, providing access to the first floor.
Farmhouse Kitchen - 3.76m x 2.90m (12'4 x 9'6 ) - Appointed with a solid pine range of bespoke handmade cabinets with base cupboards, drawers and recessed shelving with granite work surface incorporating a Belfast sink with brass taps and splash back tiling. An integrated Stanley gas range cooker has a hotplate, warming oven and baking oven housed in a stone fire surround with hand carved sun and moon carvings. There is plumbing for a dishwasher, limestone tiled flooring, sash window to the rear and half glazed entrance door allows access to the rear terrace.
Lobby - There is limestone tiled flooring, access to the cellar with light and cold storage and an original timber entrance door opens to the front.
Pantry - 2.29m x 1.22m (7'6 x 4') - A useful store with a range of coat hangings, built-in larder cupboards, limestone tiled floor, plumbing for an automatic washing machine, window to the side and a low flush WC.
To The First Floor - Two staircases climb to the first floor.
Bedroom One - 3.99m x 5.54m into bay (13'1 x 18'2 into bay) - Having an original Strutt cast iron fireplace and surround with a modern tiled hearth, deep skirting boards, period architraves, high ceilings, radiator, period recessed archway with exposed brickwork, built-in storage cupboard with pine door, views over private garden, charming sash bay window and original internal pine door.
Landing - A second staircase climbs to landing with a multi-paned window to the front elevation and radiator.
Bedroom Two - 3.58m x 3.51m (11'9 x 11'6 ) - A period cast iron fireplace with tiled hearth, in-built wardrobes provide hanging and shelving, deep skirting boards and architraves, high ceilings, coving to ceiling, radiator, original pine door, charming sash style window overlooking private garden.
Bedroom Three - 3.51m x 2.44m (11'6 x 8') - Having a charming period style cast iron display fireplace with tiled hearth, deep skirting boards and architraves, high ceilings, radiator, original pine door, charming sash period style window overlooking private rear garden.
Bathroom - 2.57m x 1.98m (8'5 x 6'6 ) - Appointed with a double shower enclosure with MIRA electric shower, pedestal wash hand basin and low level WC with Travertine limestone splash-back tiling, radiator, period sash style window, internal original pine door and a built-in pine airing cupboard houses the insulated hot water cylinder with linen storage.
Outside - A secure timber gate to the side provides access from the front onto a paved terrace and external dry storage in a second cellar with arched doorway. The impressive gardens extend to approx. 0.20 acres with various tiers offering an elevated seating area, enjoying views. Stone steps with black painted handrail lead to the lower garden enjoying shaped lawns, rose garden with a varied selection of shrubs, plants, trees, garden pond and productive vegetable garden complemented by a timber shed and polytunnel. The wildlife garden extends to the lower level with a hen house and fruit trees.
Brochures
Chevin Road, Milford, BelperBrochure- COUNCIL TAXA payment made to your local authority in order to pay for local services like schools, libraries, and refuse collection. The amount you pay depends on the value of the property.Read more about council Tax in our glossary page.
- Band: E
- PARKINGDetails of how and where vehicles can be parked, and any associated costs.Read more about parking in our glossary page.
- Ask agent
- GARDENA property has access to an outdoor space, which could be private or shared.
- Yes
- ACCESSIBILITYHow a property has been adapted to meet the needs of vulnerable or disabled individuals.Read more about accessibility in our glossary page.
- Ask agent
Chevin Road, Milford, Belper
Add your favourite places to see how long it takes you to get there.
__mins driving to your place
Your mortgage
Notes
Staying secure when looking for property
Ensure you're up to date with our latest advice on how to avoid fraud or scams when looking for property online.
Visit our security centre to find out moreDisclaimer - Property reference 33215471. The information displayed about this property comprises a property advertisement. Rightmove.co.uk makes no warranty as to the accuracy or completeness of the advertisement or any linked or associated information, and Rightmove has no control over the content. This property advertisement does not constitute property particulars. The information is provided and maintained by Boxall Brown & Jones, Belper. Please contact the selling agent or developer directly to obtain any information which may be available under the terms of The Energy Performance of Buildings (Certificates and Inspections) (England and Wales) Regulations 2007 or the Home Report if in relation to a residential property in Scotland.
*This is the average speed from the provider with the fastest broadband package available at this postcode. The average speed displayed is based on the download speeds of at least 50% of customers at peak time (8pm to 10pm). Fibre/cable services at the postcode are subject to availability and may differ between properties within a postcode. Speeds can be affected by a range of technical and environmental factors. The speed at the property may be lower than that listed above. You can check the estimated speed and confirm availability to a property prior to purchasing on the broadband provider's website. Providers may increase charges. The information is provided and maintained by Decision Technologies Limited. **This is indicative only and based on a 2-person household with multiple devices and simultaneous usage. Broadband performance is affected by multiple factors including number of occupants and devices, simultaneous usage, router range etc. For more information speak to your broadband provider.
Map data ©OpenStreetMap contributors.






