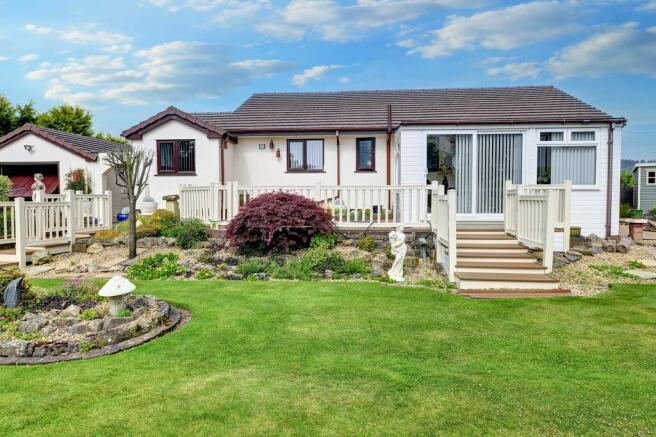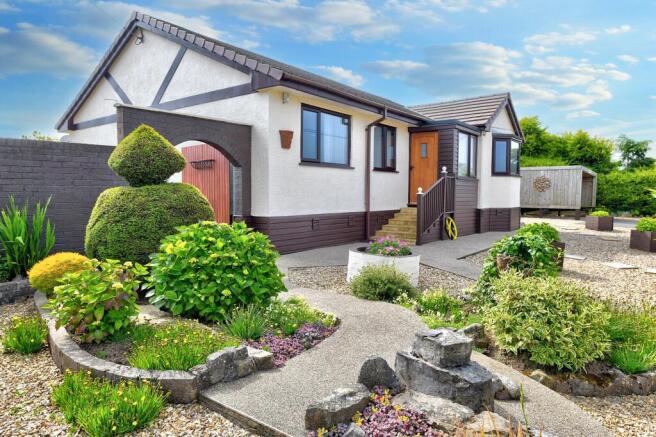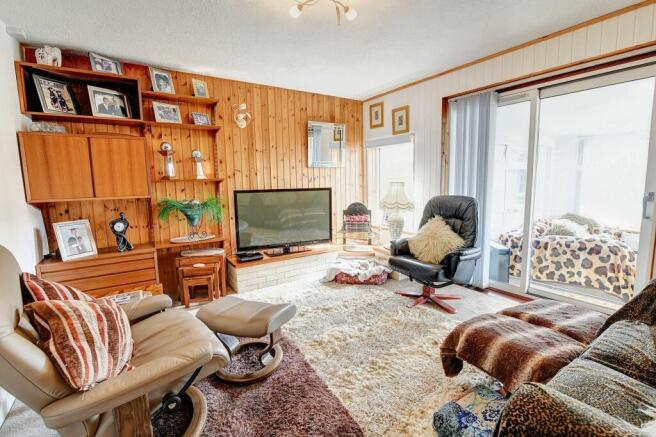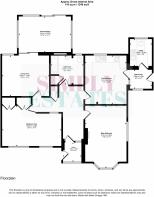Marian, Trelawnyd, LL18

- PROPERTY TYPE
Detached Bungalow
- BEDROOMS
2
- BATHROOMS
1
- SIZE
1,012 sq ft
94 sq m
- TENUREDescribes how you own a property. There are different types of tenure - freehold, leasehold, and commonhold.Read more about tenure in our glossary page.
Freehold
Key features
- Beautiful Gardens
- Semi Rural Location
- Ample Parking for Multiple Cars
- Two Bedroom
- Garage
Description
Introducing a delightful two-bedroom detached bungalow nestled in the peaceful semi-rural setting of Trelawnyd, showcasing stunning rural views and beautiful gardens.
Conveniently located near the A55, this home offers easy commuting access while retaining its countryside charm. The property boasts ample parking space at both the front and rear, complemented by a garage for added convenience.
Designed to enhance space and functionality, the bungalow provides a comfortable living environment. Whether enjoying the serene surroundings or admiring the picturesque views, this property promises an idyllic living experience.
EPC Rating: E
Porch
1.65m x 1.59m
The thoughtfully designed space serves as a warm and welcoming introduction to the property.
A charming window allows natural light to filter into the porch, creating a bright and airy atmosphere. With practical features like a place for coats and shoes, helping to keep your home clean and organised.
Hallway
The L-shaped design offers versatility for different uses, from a welcoming entryway to a functional space for everyday needs.
Main Bedroom
5.36m x 3.57m
This spacious double bedroom is filled with light, featuring two large windows that allow an abundance of natural light to flood the room.
Bedroom Two
5.06m x 3.52m
This elegant double bedroom, with bespoke fitted furniture and two windows, is a beautifully designed space that is bright, inviting, and full of potential due to its generous size. This room has previously been two separate rooms and has been opened up to allow a more practical space.
Living Area
3.95m x 3.48m
This inviting living area, leading to a charming conservatory, combines comfort and functionality, creating a perfect space for relaxation and enjoyment throughout the year.
Conservatory
4.51m x 3.07m
The conservatory offers a versatile additional space, flooded with natural light. With views of the garden, the conservatory provides a retreat that can be enjoyed year-round, regardless of the weather outside.
Shower Room
2.82m x 2.51m
The recently renovated shower room includes a three-piece suite consisting of a large walk-in shower cubicle with a Myra shower, a pedestal wash hand basin, and a low flush W.C. The space, with walls adorned with tile-effect panels, is brightened by two windows that allow extra light to fill the room.
Kitchen/Diner
4.19m x 3.57m
The kitchen offers a spacious and efficient layout, perfectly designed to accommodate both cooking and dining, with a range of cream-fronted base cupboards, drawers, and matching wall units. Leading to a charming utility and porch, it offers easy access to the outdoors, thereby enhancing the kitchen’s functionality.
Utility
2.33m x 1.92m
This functional utility room, complete with sink, a toilet and ample storage cupboards, offers a practical and efficient space that enhances the overall convenience and organisation of your home.
Side Porch
1.89m x 1.63m
This charming porch serves as a welcoming side entrance to the home, offering a perfect blend of style and functionality providing access to the utility and kitchen.
External Areas
This property boasts beautiful gardens that create a tranquil and picturesque setting, perfect for nature lovers and those who enjoy outdoor living. Filled with lush greenery, including well-manicured lawns, mature trees, and vibrant flower beds, offering a serene and scenic environment. Fully enclosed and offering a high degree of privacy, the gardens provide a safe and secure environment for children and pets to play freely. Designed to be enjoyed year-round, the gardens provide a beautiful backdrop to the property and a wonderful outdoor retreat in every season. Garden is accessed via double timber gates onto a driveway providing off road parking with car port, garage and enclosed area housing the oil storage tank. As an added bonus, the owners are willing to negotiate the inclusion of a caravan with the sale of the property. This offers an excellent opportunity for those looking for additional accommodation options or holiday getaways.
Parking - Garage
Brochures
Brochure 1- COUNCIL TAXA payment made to your local authority in order to pay for local services like schools, libraries, and refuse collection. The amount you pay depends on the value of the property.Read more about council Tax in our glossary page.
- Band: E
- PARKINGDetails of how and where vehicles can be parked, and any associated costs.Read more about parking in our glossary page.
- Garage
- GARDENA property has access to an outdoor space, which could be private or shared.
- Private garden
- ACCESSIBILITYHow a property has been adapted to meet the needs of vulnerable or disabled individuals.Read more about accessibility in our glossary page.
- Ask agent
Marian, Trelawnyd, LL18
Add your favourite places to see how long it takes you to get there.
__mins driving to your place
Your mortgage
Notes
Staying secure when looking for property
Ensure you're up to date with our latest advice on how to avoid fraud or scams when looking for property online.
Visit our security centre to find out moreDisclaimer - Property reference 4ccabd9b-0f9f-4e73-8aa0-1e63612e9934. The information displayed about this property comprises a property advertisement. Rightmove.co.uk makes no warranty as to the accuracy or completeness of the advertisement or any linked or associated information, and Rightmove has no control over the content. This property advertisement does not constitute property particulars. The information is provided and maintained by Simply Estates, Rhuddlan. Please contact the selling agent or developer directly to obtain any information which may be available under the terms of The Energy Performance of Buildings (Certificates and Inspections) (England and Wales) Regulations 2007 or the Home Report if in relation to a residential property in Scotland.
*This is the average speed from the provider with the fastest broadband package available at this postcode. The average speed displayed is based on the download speeds of at least 50% of customers at peak time (8pm to 10pm). Fibre/cable services at the postcode are subject to availability and may differ between properties within a postcode. Speeds can be affected by a range of technical and environmental factors. The speed at the property may be lower than that listed above. You can check the estimated speed and confirm availability to a property prior to purchasing on the broadband provider's website. Providers may increase charges. The information is provided and maintained by Decision Technologies Limited. **This is indicative only and based on a 2-person household with multiple devices and simultaneous usage. Broadband performance is affected by multiple factors including number of occupants and devices, simultaneous usage, router range etc. For more information speak to your broadband provider.
Map data ©OpenStreetMap contributors.





