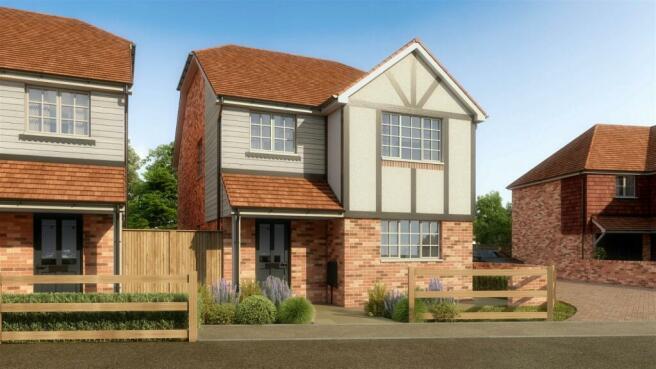Ironlatch - Plot 7 The Cornfield

- PROPERTY TYPE
Detached
- BEDROOMS
4
- BATHROOMS
2
- SIZE
1,560 sq ft
145 sq m
- TENUREDescribes how you own a property. There are different types of tenure - freehold, leasehold, and commonhold.Read more about tenure in our glossary page.
Freehold
Key features
- Plot 7 - Final plot of this type remaining
- SHOW HOME LAUNCHING SOON
- Completions from LATE SUMMER 2024
- High Specification fixtures and fittings
- Private Development of just Eight detached homes
- Stunning kitchens with Quartz worksurfaces and appliances as standard
- CONTACT US TO VIEW THE DEVELOPMENT
Description
IRONLATCH is a grand development of just EIGHT traditionally built Executive, DETACHED homes of distinction.
This private development has a secure entrance, offering privacy and peace of mind to residents.
Developments such as this, are a rarity. Each home is well set apart from one another. Each home occupying stunning plots, adorned by views of the surrounding ancient woodland.
Parking is in abundance with the long entrance, sweeping down offering additional visitor bays. Leading to the plots each complete with garages and parking.
The specification is high. With carefully crafted kitchens, stunning worksurfaces complete with integrated appliances as standard. Herringbone laid flooring is also included to finish the stylish spaces.
SHOWHOME now launched! We are now offering site tours to view the plots. Contact us to book your visit. Reservations are now being taken.
*Images are of the show home and used to display the finish of the homes. Plots vary in colour and external appearance. Contact us to view individual plots and to view plans
Specification
• All homes will be insulated to current regulations
• EPC Rated B 83
• Composite front doors/PVC windows/French doors
• Development entrance will have two remote
retractable electric bollards
• The estimated yearly charge per property is £600
for Upkeep and Maintenance
• Herringbone Vinyl Plank flooring to Ground Floor
(light oak as standard - choice available
depending on time of reservation)
• Carpeting to 1st, 2nd floors and stairs
• Oak handrail with white painted spindles to stairs
• Sealed oak internal doors with black ironmongery
• White Quartz worktops to Kitchen with matching
upstand, and Quartz splashback to hob area
• Recessed under wall unit spotlights and driver
• Visible appliances by Bosch
• Built-in appliances by Indesit* include dishwasher,
microwave, electric oven, wine cooler, extractor
fan, induction hob, and washer dryer within Utility
• Built-in wardrobes to Bedrooms 1 and 2
• Air Source Heat Pump A+++ by BAXI
• Zoned heating
• Ground floors feature underfloor heating
• Panel radiators on 1st and 2nd floor rooms
• High-speed fibre broadband installed
• Electric towel radiator to Bathroom and En-suite
• Mains powered heat and smoke detectors
• EV Charger provided to front of property/garage
Garden
• Fully turfed
• Rear patios and property side access laid with
patio slabs
• Outdoor tap and electrical socket installed
Warranty
• 10 Year Structural Warranty from ICW
Contact us to arrange a site visit and view the remaining plots
Brochures
Brochure 1- COUNCIL TAXA payment made to your local authority in order to pay for local services like schools, libraries, and refuse collection. The amount you pay depends on the value of the property.Read more about council Tax in our glossary page.
- Ask agent
- PARKINGDetails of how and where vehicles can be parked, and any associated costs.Read more about parking in our glossary page.
- Garage
- GARDENA property has access to an outdoor space, which could be private or shared.
- Private garden
- ACCESSIBILITYHow a property has been adapted to meet the needs of vulnerable or disabled individuals.Read more about accessibility in our glossary page.
- Ask agent
Energy performance certificate - ask agent
Ironlatch - Plot 7 The Cornfield
Add your favourite places to see how long it takes you to get there.
__mins driving to your place
Your mortgage
Notes
Staying secure when looking for property
Ensure you're up to date with our latest advice on how to avoid fraud or scams when looking for property online.
Visit our security centre to find out moreDisclaimer - Property reference S993063. The information displayed about this property comprises a property advertisement. Rightmove.co.uk makes no warranty as to the accuracy or completeness of the advertisement or any linked or associated information, and Rightmove has no control over the content. This property advertisement does not constitute property particulars. The information is provided and maintained by Hilden Management Limited, Covering Kent. Please contact the selling agent or developer directly to obtain any information which may be available under the terms of The Energy Performance of Buildings (Certificates and Inspections) (England and Wales) Regulations 2007 or the Home Report if in relation to a residential property in Scotland.
*This is the average speed from the provider with the fastest broadband package available at this postcode. The average speed displayed is based on the download speeds of at least 50% of customers at peak time (8pm to 10pm). Fibre/cable services at the postcode are subject to availability and may differ between properties within a postcode. Speeds can be affected by a range of technical and environmental factors. The speed at the property may be lower than that listed above. You can check the estimated speed and confirm availability to a property prior to purchasing on the broadband provider's website. Providers may increase charges. The information is provided and maintained by Decision Technologies Limited. **This is indicative only and based on a 2-person household with multiple devices and simultaneous usage. Broadband performance is affected by multiple factors including number of occupants and devices, simultaneous usage, router range etc. For more information speak to your broadband provider.
Map data ©OpenStreetMap contributors.




