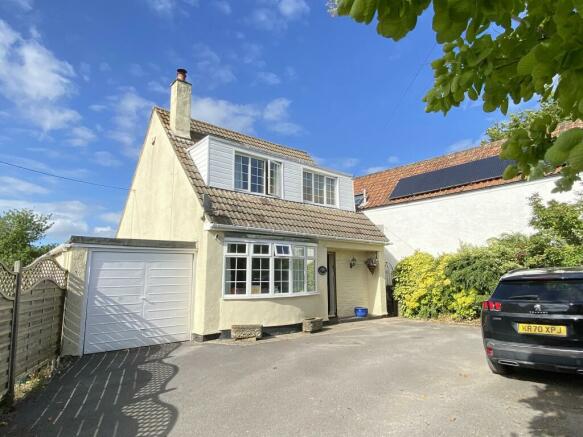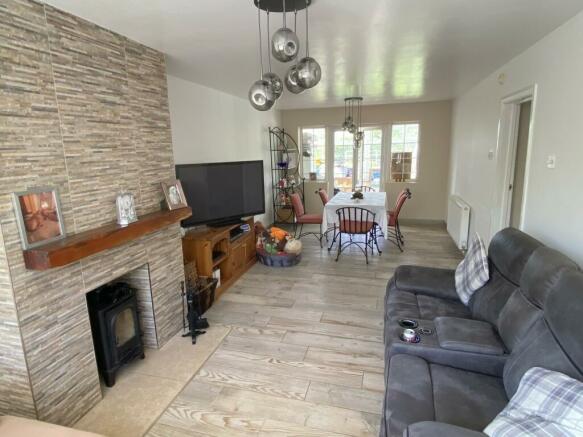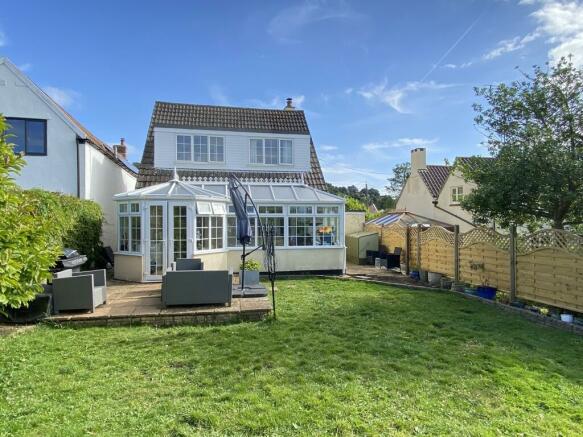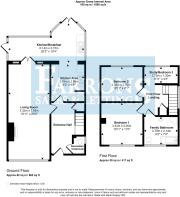
Hollow Road, Shipham, Winscombe, North Somerset. BS25 1TG

- PROPERTY TYPE
Detached
- BEDROOMS
3
- BATHROOMS
1
- SIZE
1,055 sq ft
98 sq m
- TENUREDescribes how you own a property. There are different types of tenure - freehold, leasehold, and commonhold.Read more about tenure in our glossary page.
Freehold
Key features
- Well Presented Detached Property
- Sought After Village Location
- Generous Lounge/Dining Room
- Kitchen/Breakfast Room
- 3 Bedrooms
- Replacement Four Piece Bathroom Suite
- Upvc Double Glazed & Oil Heating
- Far Reaching Views to Rear
- Ample Parking & Garage
- Enclosed Rear Garden
Description
Entrance Hall
Wood panelled entrance door and glass inserts, stairs to first floor accommodation, tiled floor, under stairs cupboard housing oil fired boiler (fitted in 2023)
Downstairs W.C
Upvc double glazed window to the side, low level W.C, wash hand basin, radiator, tiled walls and floor.
Lounge/ Dining Room
7.67m x 3.33m (25' 02" x 10' 11")
Upvc double glazed window to the front and upvc double glazed double doors to the rear / conservatory, attractive tiled fire surround with inset wood burner, tiled hearth, two double radiator, porcelain wood effect tiled floors.
Kitchen / Breakfast Room
6.15m Max x 5.99m Max (20' 02" Max x 19' 08" Max)
Into conservatory, narrowing to 9'6'' L shaped Upvc double glazed window and doors to the rear and side, fitted with a range of wall and base units, inset 1 1/2 bowl sink unit with mixer tap over, electric range cooker with two electric ovens, five ring hob and warmer, built in and fridge/freezer, built in dish washer, space and plumbing for washing machine and tumble dryer, tiled flooring, double radiator, tiled walls, wall light.
First Floor Landing
Upvc double glazed window to the side, access by ladder to the roof space, which is boarded, airing cupboard housing hot water tank
Bedroom 1
3.35m x 3.33m (11' 0" x 10' 11")
Upvc double glazed window to the front with views over the village towards The Mendips, radaitor.
Bedroom 2
3.33m x 2.77m (10' 11" x 9' 01")
Upvc double glazed window to the rear overlooking the garden with views toward the Welsh Hills, radiator.
Study / Bedroom 3
2.72m x 1.30m (8' 11" x 4' 03")
Upvc double glazed window to the rear overlooking the garden and Welsh Hills beyond, radiator.
Bathroom
2.79m x 2.13m (9' 02" x 7' 0")
Upvc double glazed window to the front, four piece suite: Claw and ball bath with mixer tap and shower over, corner shower with mains fed shower, vanity unit with inset wash hand basin and cupboards under, low level W.C. with concealed cistern, tiled walls and floor.
Outside
Driveway with parking for four cars and access to the garage with up and over door, power, light and personal door to the rear. Selection of shrubs, gate giving access to the rear, outside light.
Rear Garden
Enclosed by wall and lap fencing, patio area, lawn, raised beds, ornamental pond, concealed oil tank.
Material Information
Council Tax: D
Tenure: Freehold
Maintenance Charge: None
Ground Rent: None
Property Type: Detached
Property Construction: Standard
Electric Connected: Yes
Gas Connected: No
Water Connected: Yes
Sewerage: Mains
Heating - Type: Oil fired boiler
Broadband - Fibre
Parking: On Driveway
Any known safety concerns: No
Any restrictions/covenants: No
Any rights/easements: TBC
Has the property flooded in the last 5 years: No
Is the property subject to coastal erosion: No
Are there any planning applications/permissions that will affect the property: No
Have any accessibility/adaptations been made to the property: No
It the property in a coalfield/mining area: Yes - Former Mining.
Brochures
Brochure- COUNCIL TAXA payment made to your local authority in order to pay for local services like schools, libraries, and refuse collection. The amount you pay depends on the value of the property.Read more about council Tax in our glossary page.
- Band: D
- PARKINGDetails of how and where vehicles can be parked, and any associated costs.Read more about parking in our glossary page.
- Yes
- GARDENA property has access to an outdoor space, which could be private or shared.
- Yes
- ACCESSIBILITYHow a property has been adapted to meet the needs of vulnerable or disabled individuals.Read more about accessibility in our glossary page.
- Ask agent
Hollow Road, Shipham, Winscombe, North Somerset. BS25 1TG
Add your favourite places to see how long it takes you to get there.
__mins driving to your place



Farrons Estate Agents opened in 2005 and was founded by well known local agent Andrew Farron. We pride ourselves on having friendly, experienced staff, who between them have nearly 100 years local agency experience. Since opening Farrons have successfully sold a wide range of properties in Winscombe, Worle, Weston and surrounding villages.
Farrons have developed an excellent reputation for customer service and a large part of their business comes from recommendation. As well as acting for private clients they also act for a number of corporate and investment clients. Farrons are proud to have been invited to join The Guild Of Professional Estate Agents. As Members we must maintain a high standard of customer service and be a member of The Property Ombudsman Scheme.
Your mortgage
Notes
Staying secure when looking for property
Ensure you're up to date with our latest advice on how to avoid fraud or scams when looking for property online.
Visit our security centre to find out moreDisclaimer - Property reference PRA10500. The information displayed about this property comprises a property advertisement. Rightmove.co.uk makes no warranty as to the accuracy or completeness of the advertisement or any linked or associated information, and Rightmove has no control over the content. This property advertisement does not constitute property particulars. The information is provided and maintained by Farrons, Winscombe. Please contact the selling agent or developer directly to obtain any information which may be available under the terms of The Energy Performance of Buildings (Certificates and Inspections) (England and Wales) Regulations 2007 or the Home Report if in relation to a residential property in Scotland.
*This is the average speed from the provider with the fastest broadband package available at this postcode. The average speed displayed is based on the download speeds of at least 50% of customers at peak time (8pm to 10pm). Fibre/cable services at the postcode are subject to availability and may differ between properties within a postcode. Speeds can be affected by a range of technical and environmental factors. The speed at the property may be lower than that listed above. You can check the estimated speed and confirm availability to a property prior to purchasing on the broadband provider's website. Providers may increase charges. The information is provided and maintained by Decision Technologies Limited. **This is indicative only and based on a 2-person household with multiple devices and simultaneous usage. Broadband performance is affected by multiple factors including number of occupants and devices, simultaneous usage, router range etc. For more information speak to your broadband provider.
Map data ©OpenStreetMap contributors.





