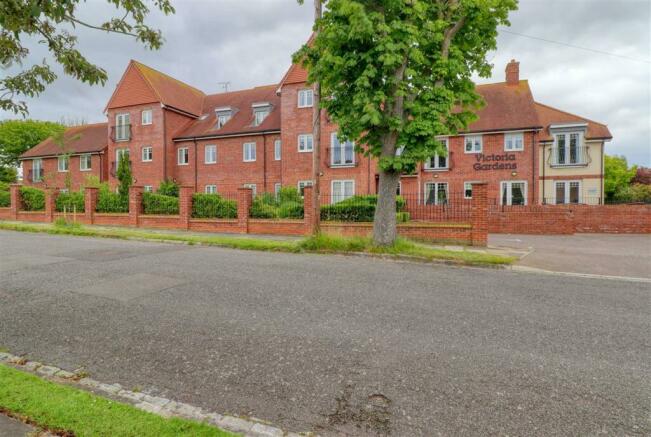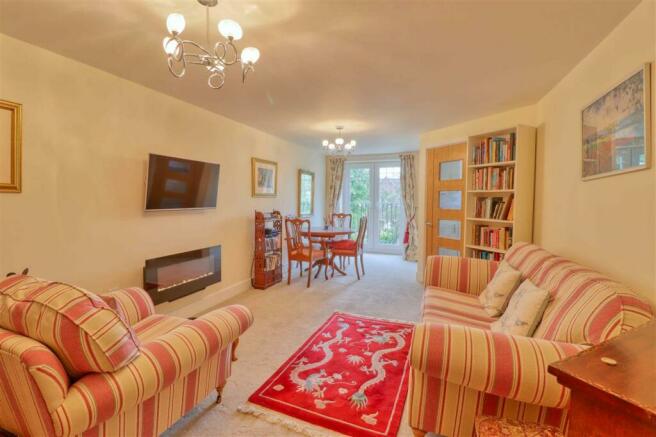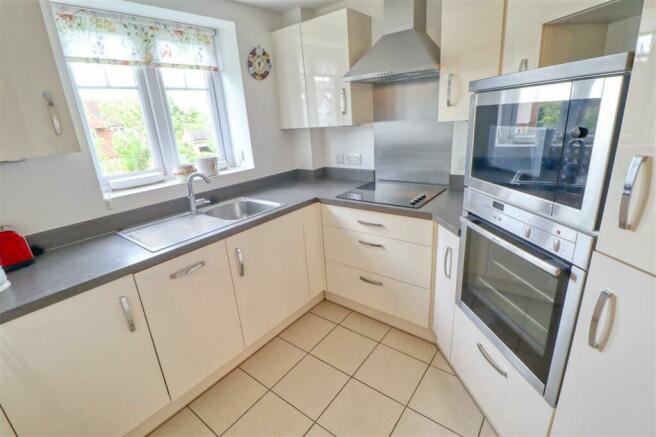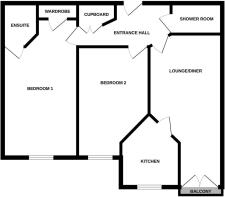Victoria Gardens, Frinton on Sea

- PROPERTY TYPE
Apartment
- BEDROOMS
2
- BATHROOMS
2
- SIZE
Ask agent
Description
In the valuers opinion, the property offers the chance to indulge in a luxurious lifestyle bespoke to the retirement ages with an array of communal benefits such as a spacious lounge with kitchen facilities perfect for socialising and relaxing with like minded residents, an on site house manager and well maintained communal gardens with secure allocated parking space. There is also peace of mind on offer since the service charge includes a 24 hour emergency call system, all water rates, buildings insurance and contingency fund in place for maintaining the building.
Double glazed communal entrance door with security intercom entry system leading to:-
Communal Lounge/Kitchen Area
With views and access to the communal gardens. This area offers the perfect space for socialising and relaxing alongside fellow residents with kitchen facilities. There is also access to the on-site wardens office. Stairs and lift to first floor.
Personal entrance door leading to:-
Entrance Hall
Skimmed ceiling, walk-in laundry cupboard with space for washer/dryer, access to:-
Lounge/Diner 23'2 x 11'2 (7.07m x 3.41m)
Skimmed ceiling, westerly facing double glazed French style doors with Juliet balcony, electric fire, part glazed door to:-
Kitchen 9'10 x 7'19 (3.00m x 2.38m)
Modern fitted comprising stainless steel sink unit set in square edge work surfaces with matching base and eye level units, integrated fridge/freezer and dishwasher, built in Neff electric oven with built-in microwave above, inset four ring electric hob with chrome splashback and extractor hood, inset spotlights, double glazed window to front, tiled flooring.
Bedroom One 19'9 x 10' (6.02m x 3.06m)
Skimmed ceiling, double glazed window to front, walk-in wardrobe, access to:-
En-Suite Shower Room
Luxury fitted three piece suite comprising walk-in shower with plumbed in controls, vanity unit incorporating wash hand basin and low level W.C., fully tiled walls, inset spotlight, tiled flooring.
Bedroom Two 14'11 x 9'7 (4.54m x 2.91m)
Skimmed ceiling, double glazed window to front.
Shower Room
Modern fitted three piece suite comprising enclosed double shower cubicle with plumbed in controls, vanity wash hand basin and low level W.C., fully tiled walls, heated towel rail, tiled flooring.
Outside
The complex boasts well maintained communal garden areas with secure parking area to rear where this property has one allocated space and raised seating spaces.
Agents Note
The property is held on the balance of a 999 year lease commencing 1st January 2016. An attached ground rent of £495.00 per annum and a service charge of approx. £5,463.00 per annum.
The service charge includes 24 hour emergency call system, visiting house manager, all water rates, buildings insurance. Heating, cleaning and lighting of communal areas, repairs and maintenance to both interior and exterior communal parts plus a contingency fund including redecoration both externally and internally of the building.
Material information for this property:-
Tenure is Leasehold.
Council Tax Band E.
EPC Rating B.
Services Connected.
Electricity - Yes.
Gas - No.
Water - Yes.
Sewerage type - Mains.
Telephone & Broadband coverage - Unknown. Prospective purchasers should be directed to website Checker.ofcom.org.co.uk to confirm the coverage of mobile phone and broadband for this property.
Any additional property charges - See lease details.
Non standard property features to note - None.
Consumer Protection from Unfair Trading Regulations 2008.
The Agent has not tested any apparatus, equipment, fixtures and fittings or services and so cannot verify that they are in working order or fit for the purpose. References to the Tenure of a Property are based on information supplied by the Seller. The Agent has not had sight of the title documents. A Buyer is advised to obtain verification from their Solicitor. Items shown in photographs are not included unless specifically mentioned within the sales particulars. We can also not confirm that such items are within the ownership of the seller. They may however be available by separate negotiation. Floorplans are for guidance purposes only and therefore not to scale. The agent has assumed relevant planning permissions are in place for any alterations the property has undergone and it is the responsibility of the seller to confirm this via their solicitor.
Money Laundering Regulations 2003 - Any prospective purchasers' will be asked to produce photographic identification and proof of residential documentation once entering
- COUNCIL TAXA payment made to your local authority in order to pay for local services like schools, libraries, and refuse collection. The amount you pay depends on the value of the property.Read more about council Tax in our glossary page.
- Ask agent
- PARKINGDetails of how and where vehicles can be parked, and any associated costs.Read more about parking in our glossary page.
- Yes
- GARDENA property has access to an outdoor space, which could be private or shared.
- Ask agent
- ACCESSIBILITYHow a property has been adapted to meet the needs of vulnerable or disabled individuals.Read more about accessibility in our glossary page.
- Ask agent
Energy performance certificate - ask agent
Victoria Gardens, Frinton on Sea
Add your favourite places to see how long it takes you to get there.
__mins driving to your place
About Stoneridge Estates, Frinton on Sea
Estate Office, 115 Connaught Avenue, Frinton-On-Sea, CO13 9PS




Your mortgage
Notes
Staying secure when looking for property
Ensure you're up to date with our latest advice on how to avoid fraud or scams when looking for property online.
Visit our security centre to find out moreDisclaimer - Property reference SNR1002293. The information displayed about this property comprises a property advertisement. Rightmove.co.uk makes no warranty as to the accuracy or completeness of the advertisement or any linked or associated information, and Rightmove has no control over the content. This property advertisement does not constitute property particulars. The information is provided and maintained by Stoneridge Estates, Frinton on Sea. Please contact the selling agent or developer directly to obtain any information which may be available under the terms of The Energy Performance of Buildings (Certificates and Inspections) (England and Wales) Regulations 2007 or the Home Report if in relation to a residential property in Scotland.
*This is the average speed from the provider with the fastest broadband package available at this postcode. The average speed displayed is based on the download speeds of at least 50% of customers at peak time (8pm to 10pm). Fibre/cable services at the postcode are subject to availability and may differ between properties within a postcode. Speeds can be affected by a range of technical and environmental factors. The speed at the property may be lower than that listed above. You can check the estimated speed and confirm availability to a property prior to purchasing on the broadband provider's website. Providers may increase charges. The information is provided and maintained by Decision Technologies Limited. **This is indicative only and based on a 2-person household with multiple devices and simultaneous usage. Broadband performance is affected by multiple factors including number of occupants and devices, simultaneous usage, router range etc. For more information speak to your broadband provider.
Map data ©OpenStreetMap contributors.




