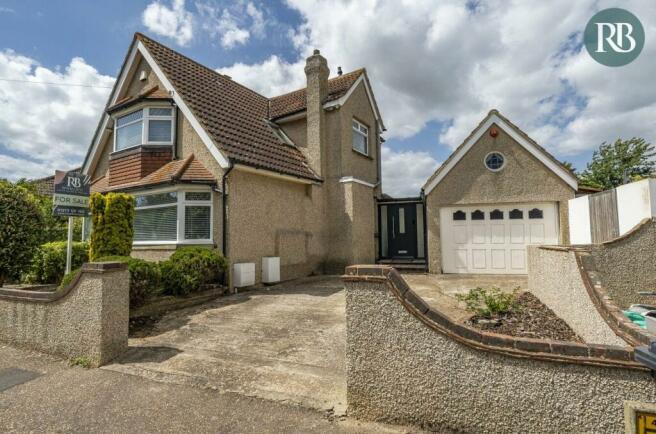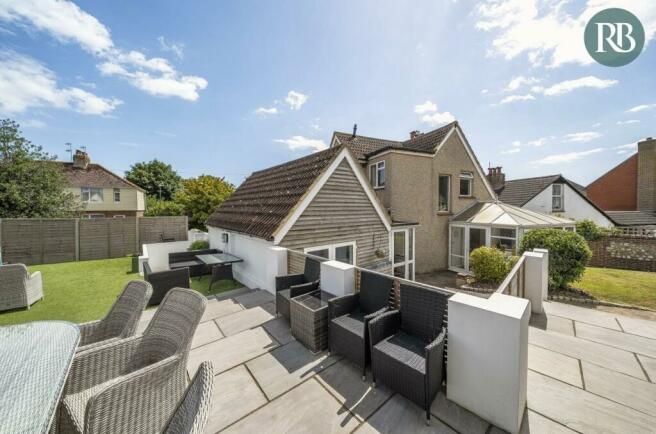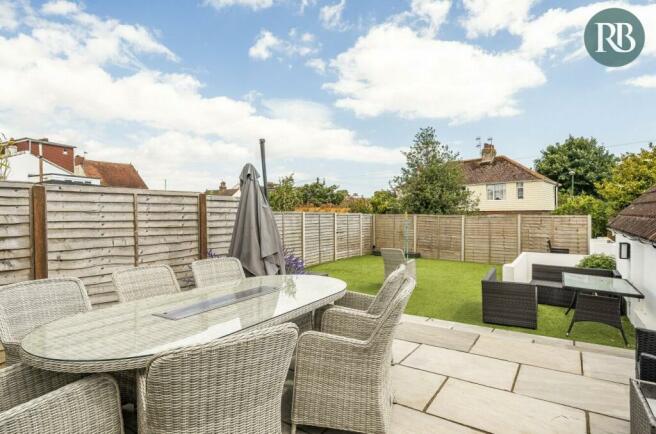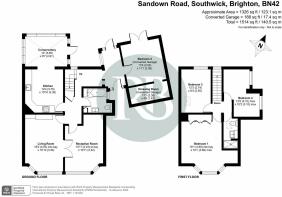Sandown Road, Southwick, West Sussex, BN42 4HB

- PROPERTY TYPE
Detached
- BEDROOMS
4
- BATHROOMS
2
- SIZE
1,514 sq ft
141 sq m
- TENUREDescribes how you own a property. There are different types of tenure - freehold, leasehold, and commonhold.Read more about tenure in our glossary page.
Freehold
Key features
- Versatile detached family home
- Four Bedrooms
- Beautifully presented throughout
- Two Southerly connecting reception rooms
- Spacious kitchen open to a conservatory
- Stylish bathroom and shower room
- Ground floor bedroom with dressing room
- Landscaped Garden and Sun Terrace
- Parking for several cars
- Desirable quiet setting
Description
Sandown Road
This beautifully presented four bedroom detached family home offers great versatile living, the annex has a bedroom and dressing room ideal for a relative or perhaps a home studio/workspace utilising a sun terrace.
The main house is bright and airy having generous living space with two southerly aspect connecting reception rooms, a spacious kitchen which opens onto a conservatory dining area and a luxury ground floor family bathroom, upstairs are three bedrooms with the main room enjoying a southerly aspect and a shower room.
Outside has two garden areas with a tiered lawn with potting shed and a good sized raised terrace enjoying plenty of sun throughout the day, side access leads to a private driveway with space for several cars and a front garden.
Location:
A quiet position on a cul-de-sac, a short level walk to Southwick Green and a variety of shops, eateries and amenities at Southwick square, close by is the Holmbush Shopping centre with Tesco Extra, M&S and Next,
There is a regular bus service to neighbouring towns and good train connections to London via Southwick train station. Great road connections with easy access to the A27 & A23
Well served with good primary schools and within the catchment for Shoreham Academy secondary school.
Approach:
A southerly front garden and private driveway has space for several cars and a side access gate. The main entrance opens onto a welcoming hall which has access to the main house, annex and garden.
The Annex:
Formerly a pitched roofed garage which has been converted into a bedroom with a dressing room, there is a loft storage area and also plumbing from a previous bathroom.
This is a fantastic space having double doors opening onto a patio area, steps lead to a sun terrace with a stone patio area, artificial grassed section and separate access gate to the front. ideal for combined living with a relative / teenagers.
Creating a range of opportunity to re-purpose the space for a home studio/workspace with visiting clients, it could perhaps suit a home yoga/fitness business making the most of the sun terrace and separate entrance.
The Main House
Ground Floor:
Entering into a good sized hallway with Herringbone wooden flooring,
The living room enjoys plenty of light from a southerly aspect and bay window, double doors open onto a further reception room currently used as as an office, there is also a door leading from the hall giving more versatility.
The spacious kitchen is well equipped with some integrated appliances and space for an American style fridge/freezer, opening onto the conservatory dining area overlooking and providing access onto the garden.
Across the hall is a luxury family bathroom suite having been recently fitted.
First Floor:
A feature picture window draws in light onto the stairs and landing, providing access to three bedrooms and a stylish shower room.
The main bedroom is a generous size and enjoys a southerly aspect with a bay window and fitted wardrobes.
Bedroom two is a good sized double with a dual aspect looking out over the rear garden and having eaves storage
Bedroom three is an L-shape with a section for the bed and dressing / desk area.
External Features:
The secluded garden is a generous size wrapping around two sides, making the most of the sun throughout the day and into the evening.
There is a landscaped lawn section with a large potting shed, steps lead to a recently created sun terrace which is mainly south facing and finished with a modern stone patio, perfect for alfresco dining, complete with artificial lawn and side access.
Further information:
The current owners have had plans drawn up to further extend the property and truly unlock the full potential of this family home.
Royall Best's Thoughts:
A fabulous home that has great scope for combined living with a relative / teenagers. The annex offers so much potential and could work brilliantly for someone having a home business with visiting clients, the sun terrace offers a great additional space which can be used separately to the main house.
- COUNCIL TAXA payment made to your local authority in order to pay for local services like schools, libraries, and refuse collection. The amount you pay depends on the value of the property.Read more about council Tax in our glossary page.
- Band: E
- PARKINGDetails of how and where vehicles can be parked, and any associated costs.Read more about parking in our glossary page.
- Private,Driveway,Off street
- GARDENA property has access to an outdoor space, which could be private or shared.
- Patio,Private garden
- ACCESSIBILITYHow a property has been adapted to meet the needs of vulnerable or disabled individuals.Read more about accessibility in our glossary page.
- Ask agent
Sandown Road, Southwick, West Sussex, BN42 4HB
Add your favourite places to see how long it takes you to get there.
__mins driving to your place
Your mortgage
Notes
Staying secure when looking for property
Ensure you're up to date with our latest advice on how to avoid fraud or scams when looking for property online.
Visit our security centre to find out moreDisclaimer - Property reference S993453. The information displayed about this property comprises a property advertisement. Rightmove.co.uk makes no warranty as to the accuracy or completeness of the advertisement or any linked or associated information, and Rightmove has no control over the content. This property advertisement does not constitute property particulars. The information is provided and maintained by Royall Best, Southwick. Please contact the selling agent or developer directly to obtain any information which may be available under the terms of The Energy Performance of Buildings (Certificates and Inspections) (England and Wales) Regulations 2007 or the Home Report if in relation to a residential property in Scotland.
*This is the average speed from the provider with the fastest broadband package available at this postcode. The average speed displayed is based on the download speeds of at least 50% of customers at peak time (8pm to 10pm). Fibre/cable services at the postcode are subject to availability and may differ between properties within a postcode. Speeds can be affected by a range of technical and environmental factors. The speed at the property may be lower than that listed above. You can check the estimated speed and confirm availability to a property prior to purchasing on the broadband provider's website. Providers may increase charges. The information is provided and maintained by Decision Technologies Limited. **This is indicative only and based on a 2-person household with multiple devices and simultaneous usage. Broadband performance is affected by multiple factors including number of occupants and devices, simultaneous usage, router range etc. For more information speak to your broadband provider.
Map data ©OpenStreetMap contributors.







