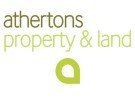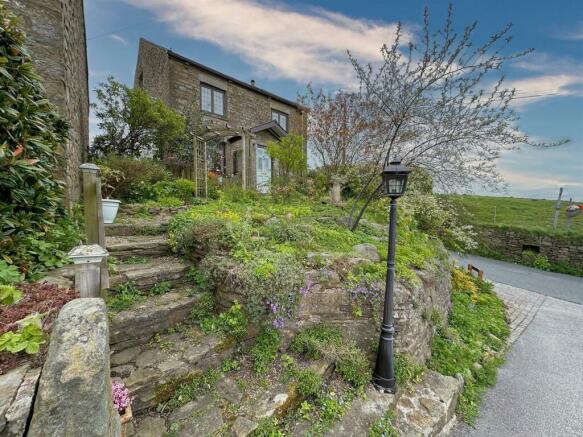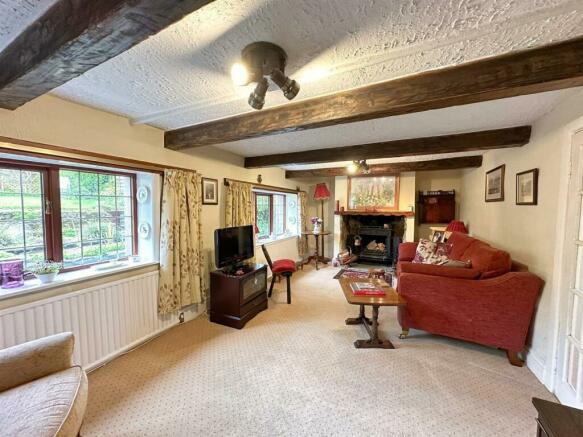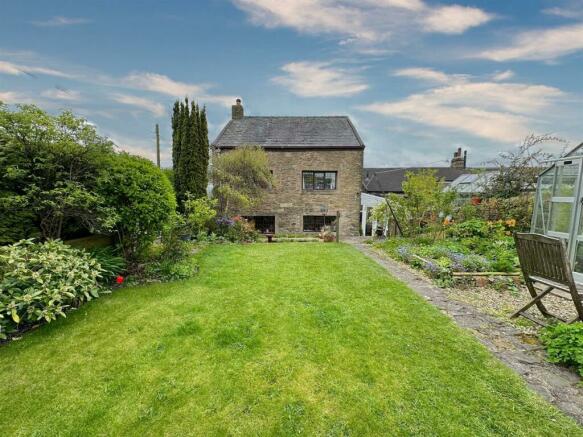Barker Lane, Mellor, Ribble Valley

- PROPERTY TYPE
Cottage
- BEDROOMS
3
- BATHROOMS
1
- SIZE
1,092 sq ft
101 sq m
Key features
- LEASEHOLD. COUNCIL TAX BAND: E
- GEORGIAN PERIOD DETACHED STONE COTTAGE
- LATE 18TH CENTURY (1789)
- PREVIOUSLY SOLD 44 YEARS AGO
- BEAUTIFUL GARDENS FRONT & REAR
- 3 DOUBLE BEDROOMS, 1 BATHROOM
- 2 RECEPTION ROOMS, SMALL CONSERVATORY
- OFF-ROAD GATED PARKING FOR 2 CARS
- AMAZING LONG DISTANCE VIEWS
- OVER ROLLING FARM PASTURES
Description
(1,092 sq ft/101.4 sq m approx/EPC: D).
A rare opportunity not to be missed.
Directions - The property can be approached either from Wilpshire/Ramsgreave, Mellor or Blackburn. However, when travelling from Wilpshire, at the crossroads traffic lights by Wilpshire railway station turn right into Ramsgreave Road. Proceed up the hill towards Mellor. After approximately one mile you’ll come to another crossroads with the Spread Eagle pub and restaurant on the corner. Turn left here. Almost immediately you’ll see a tarmacadam area for car parking on the right-hand side. Park here and walk down the hill for approximately one hundred yards and Rock Cottage can be found on the right-hand side on the corner of Long Row.
Services - Mains supplies of gas, electricity, water and drainage. Gas central heating to radiators from a Glow-worm combination boiler. Council tax payable to RVBC Band E. Leasehold tenure. 999 years from 6th July 1789.
Additional Features - The property has double glazed windows framed in Brazilian mahogany hardwood.
Location - Favourably located on the southern fringe of the Ribble Valley with excellent access to the motorway and trunk road network.
Accommodation - Approached from a pebbled footpath, the central porch has a pitched roof with an overhang to provide welcome protection from inclement weather. The door is part glazed and there are two side casement windows. The first room upon entry is used as a dining room and it enjoys amazing distant views across the nearby farmland and during Spring, lambs can be seen gambolling happily. The high ceiling has two exposed beams and there is a dado rail. In contrast the full width lounge at the rear of the property has a low beamed ceiling consisted with the expectations of a cosy cottage. A view of the garden from both of its wide windows and ensuring warmth and character, there is a large cast iron stove which can be an open fire when its wide doors are open. The kitchen is light and bright, fitted out with Shaker style cabinetry, along three walls; paired with beech counters and a Franke enamelled sink with a swan neck mixer tap. There is a multi-oven Rangemaster 90 with a ceramic hob and space for a fridge/freezer. The adjoining conservatory is framed in PVCu with sealed unit double glazing and includes plumbing for a washing machine. It has a stone flagged floor and glazed door access to both front and rear gardens.
On the first floor there is a double landing and light enters through a casement window. The master bedroom is a large double with views across to Blackburn Golf Club. Bedrooms 2 and 3 are smaller doubles with a pleasant outlook over the rear garden and farmland. The period design of the bathroom suits the style of the property perfectly. Three-piece, it comprises an acrylic roll-top bath with exposed clawed feet and a hand-held shower with an 1885 mixer tap, pedestal washbasin and a low suite wc. The walls are wood panelled to dado height and the boiler is located here. On the landing there is a loft access which gives access to a part boarded attic in which there is a gable wall window.
Outside - Enjoying an elevated position with amazing long distance views. Both front and rear gardens are an absolute delight; the consequence of forty-four years of loving care. There are stone footpaths, patio areas and some beautiful shrubs, ornamental trees and planting. It provides off-road parking for two cars with two timber sheds and a small greenhouse.
. - A delightful period cottage, priced to allow for aspects of updating.
Viewing - Strictly by appointment with Anderton Bosonnet - a member of The Guild of Property Professionals.
Brochures
Barker Lane, Mellor, Ribble ValleyBrochure- COUNCIL TAXA payment made to your local authority in order to pay for local services like schools, libraries, and refuse collection. The amount you pay depends on the value of the property.Read more about council Tax in our glossary page.
- Band: E
- PARKINGDetails of how and where vehicles can be parked, and any associated costs.Read more about parking in our glossary page.
- Yes
- GARDENA property has access to an outdoor space, which could be private or shared.
- Yes
- ACCESSIBILITYHow a property has been adapted to meet the needs of vulnerable or disabled individuals.Read more about accessibility in our glossary page.
- Ask agent
Barker Lane, Mellor, Ribble Valley
Add your favourite places to see how long it takes you to get there.
__mins driving to your place
Your mortgage
Notes
Staying secure when looking for property
Ensure you're up to date with our latest advice on how to avoid fraud or scams when looking for property online.
Visit our security centre to find out moreDisclaimer - Property reference 33218414. The information displayed about this property comprises a property advertisement. Rightmove.co.uk makes no warranty as to the accuracy or completeness of the advertisement or any linked or associated information, and Rightmove has no control over the content. This property advertisement does not constitute property particulars. The information is provided and maintained by Athertons, Clitheroe. Please contact the selling agent or developer directly to obtain any information which may be available under the terms of The Energy Performance of Buildings (Certificates and Inspections) (England and Wales) Regulations 2007 or the Home Report if in relation to a residential property in Scotland.
*This is the average speed from the provider with the fastest broadband package available at this postcode. The average speed displayed is based on the download speeds of at least 50% of customers at peak time (8pm to 10pm). Fibre/cable services at the postcode are subject to availability and may differ between properties within a postcode. Speeds can be affected by a range of technical and environmental factors. The speed at the property may be lower than that listed above. You can check the estimated speed and confirm availability to a property prior to purchasing on the broadband provider's website. Providers may increase charges. The information is provided and maintained by Decision Technologies Limited. **This is indicative only and based on a 2-person household with multiple devices and simultaneous usage. Broadband performance is affected by multiple factors including number of occupants and devices, simultaneous usage, router range etc. For more information speak to your broadband provider.
Map data ©OpenStreetMap contributors.




