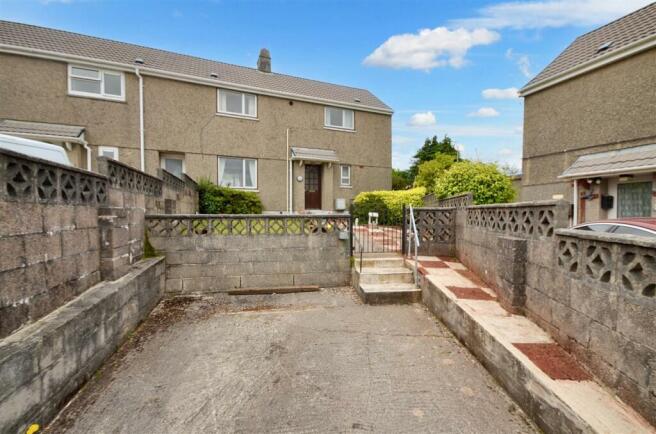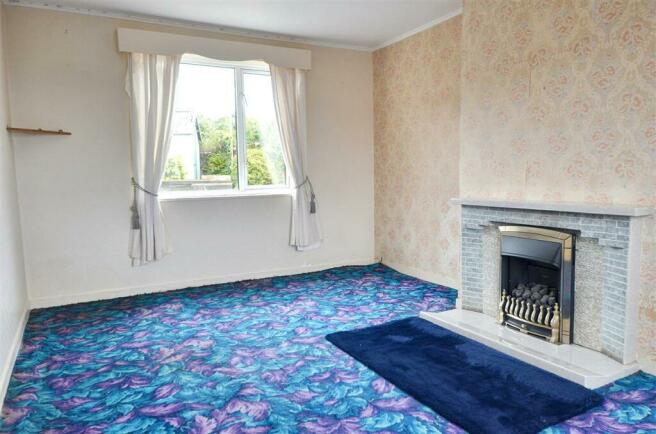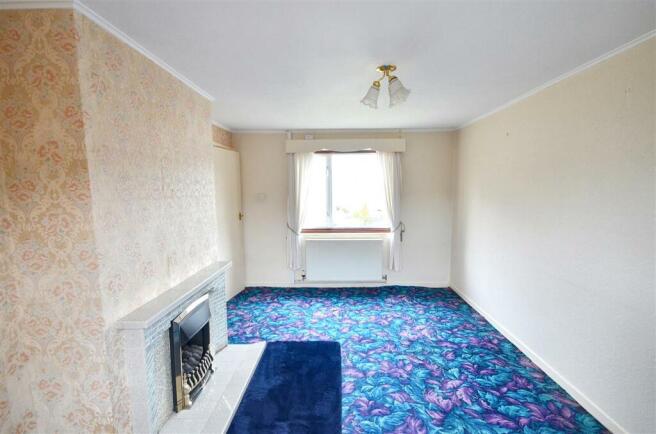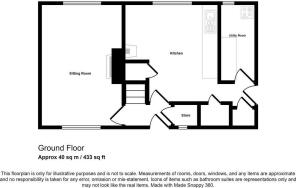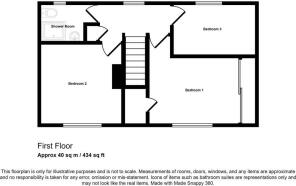
Mabe

- PROPERTY TYPE
Semi-Detached
- BEDROOMS
3
- BATHROOMS
1
- SIZE
Ask agent
- TENUREDescribes how you own a property. There are different types of tenure - freehold, leasehold, and commonhold.Read more about tenure in our glossary page.
Freehold
Key features
- A spacious semi-detached house
- Set in the heart of this popular village
- Sold with the benefit of 'no onward chain'
- Dual aspect sitting room
- Fitted kitchen and utility room
- Three good sized bedroom, bathroom & separate wc
- Generous gardens and parking for several vehicles
- In need of some cosmetic refreshment
- Subject to a Section 157 residency & work requirements
- New roof and gutters fitted March 2021
Description
Suitable for a local first time buyer or for someone downsizing from a larger home, this property is subject to a 157 restriction. Therefore, prospective purchasers should note a future owner of this property must accord with a council planning restriction which states purchasers must have lived, or worked, in the county of Cornwall for the last three years.
The property which has low maintenance pebble dashed elevations has accommodation in brief comprising; an entrance hall, downstairs wc, lounge, kitchen, utility room, three double bedrooms and a shower room/wc combined. Outside, the property is set on a good sized plot and has enclosed front gardens with parking facilities and to the rear, enclosed gardens with far reaching views and the benefit of a outbuilding for storage.
The popular village of Mabe has the benefit of a convenience store with sub post office, hairdressers and The New Inn public house, a community hall and infant/junior school. Falmouth University (Tremough Campus) is on the outskirts of the village. Just a short drive away is the historic market town of Penryn and the harbourside town of Falmouth.
We highly recommend an early appointment to view.
Call now for your personal viewing!
THE ACCOMMODATION COMPRISES:
The front is accessed via the parking area which in turn leads to steps and a wrought iron gate that leads to a concrete pathway bisecting and area laid to lawn to the left and an area of slabbed paving to the right. Concrete steps to a tiled storm porch leads to the multi-paned half glazed door leading to entrance hall.
ENTRANCE HALL
With carpet and access to:
WC
Opaque window, ceiling pendant light, pull cord for light, low-level flush wc.
SITTING ROOM 4.67m (15'4") x 3.15m (10'4")
into recesses either side of the fire breast.
A dual aspect room with windows overlooking the front and rear, central ceiling light, a feature tiled fireplace with inset fire (serviced annually), radiator, telephone point, fitted carpet.
KITCHEN 3.76m (12'4") x 3.66m (12'0")
Of an irregular shape.
Window overlooking the rear garden. Fitted with a range of matching wall and base units with roll top work surfaces, single drainer stainless steel sink unit with separate hot and cold taps, splash back tiling, strip light, radiator, carpet, full height larder cupboard, under stairs storage cupboard, tiled hearth and wall with electric fire atop (professionally hard wired), multi-paned glazed door.
UTILITY ROOM 2.79m (9'2") x 1.32m (4'4")
Opaque window. Fitted unit with melamine worktop, space for cooker and washing machine, fully tiled walls, carpet tiles, central pendant light. Electric meters in housing, opaque multi-paned internal door.
STAIRS LEADING TO FIRST FLOOR LANDING
With window overlooking the rear enclosed garden, radiator.
BEDROOM ONE 3.53m (11'7") x 2.67m (8'9")
With double glazed window overlooking the front garden, radiator, carpet, central ceiling light, full length fitted wardrobes with central mirror housing the Worcester boiler fitted in 2016 (regularly serviced under the Blue Flame gold maintenance scheme).
BEDROOM TWO 3.20m (10'6") x 3.15m (10'4")
into recesses either side of the fire breast.
With double glazed window overlooking the front garden, radiator, carpet, central ceiling light.
BEDROOM THREE 3.25m (10'8") x 1.96m (6'5")
With double glazed window overlooking the rear garden with far reaching views across countryside, fitted carpet, pendant light.
SHOWER ROOM 2.18m (7'2") x 1.40m (4'7")
Opaque window. Fitted with a white suite comprising; low-level flush wc, pedestal wash hand basin with separate hot and cold taps with mirrored bathroom cabinet above, double shower cubicle with mixer shower, Respatex panelling and glass shower screen, radiator, extractor fan.
OUTSIDE
To the front, there is off road parking with steps leading through a wrought iron gate and the front pathway which bisects an area of lawn leading to the front door. To the rear, there are delightful lawned gardens with paths and the benefit of an outbuilding with light and power. The whole is enclosed by brick walling and mature shrubs and trees. There is also a coal bunker and the benefit of a greenhouse.
COUNCIL TAX
Band B.
SERVICES
All mains services are connected.
AGENTS NOTE
The property is subject to a Section 157 restriction.
Brochures
Full Details- COUNCIL TAXA payment made to your local authority in order to pay for local services like schools, libraries, and refuse collection. The amount you pay depends on the value of the property.Read more about council Tax in our glossary page.
- Ask agent
- PARKINGDetails of how and where vehicles can be parked, and any associated costs.Read more about parking in our glossary page.
- Yes
- GARDENA property has access to an outdoor space, which could be private or shared.
- Yes
- ACCESSIBILITYHow a property has been adapted to meet the needs of vulnerable or disabled individuals.Read more about accessibility in our glossary page.
- Ask agent
Add your favourite places to see how long it takes you to get there.
__mins driving to your place


KIMBERLEY'S is totally independent and is owned by the local resident Sole Principal, Steve Kimberley MNAEA. Unlike many of our competitors, our priority is selling your property with less emphasis placed on mortgages and insurance products.
Kimberley's are licensed members of NAEA (National Association of Estate Agents) with our staff being comprehensively trained industry professionals. We are members of the Property Ombudsman scheme so you know that by choosing a licensed NAEA agent you are covered by a Client Money Protection Scheme together with Professional Indemnity Insurance.
SALESAs a team we have many years of experience collectively between us in Estate Agency, many of those within the Falmouth/Truro catchment area. Our office is centrally located with car parking availability close by. We have double window displays to showcase our clients properties in a heavy footfall area. We pride ourselves on being passionate, committed and knowledgeable enabling us to offer a professional and efficient service to all our clients. Our aim is to provide the best personal service in the area that goes beyond your expectations and makes the process of buying or selling a property a more enjoyable experience for all parties involved. We are a forward thinking company who draw on technical innovations and embrace positive change within the industry to ensure we maintain the highest standards at all times.
FREE VALUATIONFor your
free valuation or if you wish to discuss any aspect of buying or selling a property why not call us
NOW on
01326 311400
Your mortgage
Notes
Staying secure when looking for property
Ensure you're up to date with our latest advice on how to avoid fraud or scams when looking for property online.
Visit our security centre to find out moreDisclaimer - Property reference KIM1SK7014. The information displayed about this property comprises a property advertisement. Rightmove.co.uk makes no warranty as to the accuracy or completeness of the advertisement or any linked or associated information, and Rightmove has no control over the content. This property advertisement does not constitute property particulars. The information is provided and maintained by Kimberley's Independent Estate Agents, Falmouth. Please contact the selling agent or developer directly to obtain any information which may be available under the terms of The Energy Performance of Buildings (Certificates and Inspections) (England and Wales) Regulations 2007 or the Home Report if in relation to a residential property in Scotland.
*This is the average speed from the provider with the fastest broadband package available at this postcode. The average speed displayed is based on the download speeds of at least 50% of customers at peak time (8pm to 10pm). Fibre/cable services at the postcode are subject to availability and may differ between properties within a postcode. Speeds can be affected by a range of technical and environmental factors. The speed at the property may be lower than that listed above. You can check the estimated speed and confirm availability to a property prior to purchasing on the broadband provider's website. Providers may increase charges. The information is provided and maintained by Decision Technologies Limited. **This is indicative only and based on a 2-person household with multiple devices and simultaneous usage. Broadband performance is affected by multiple factors including number of occupants and devices, simultaneous usage, router range etc. For more information speak to your broadband provider.
Map data ©OpenStreetMap contributors.
