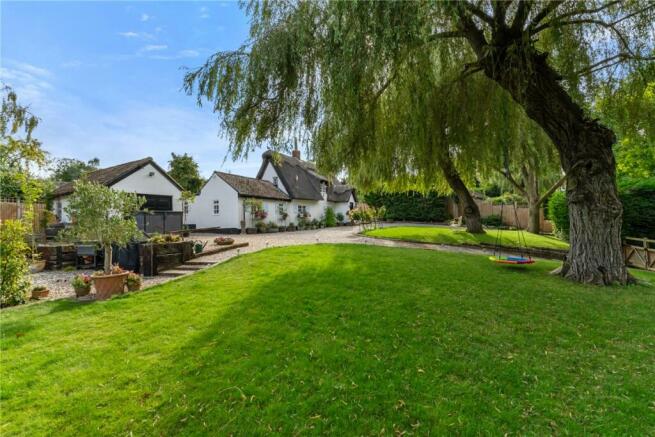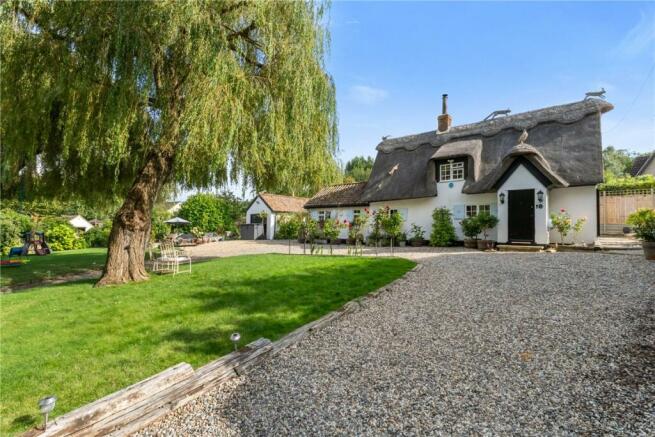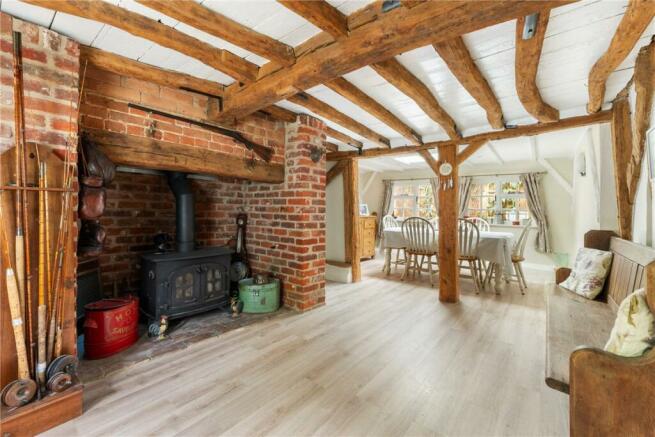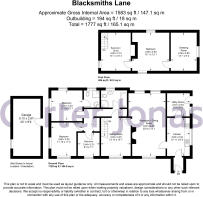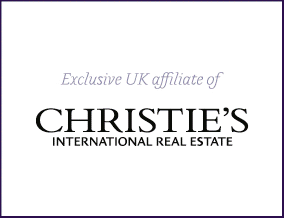
Blacksmiths Lane, Abbotsley, St. Neots, Cambs, PE19

- PROPERTY TYPE
Detached
- BEDROOMS
4
- BATHROOMS
2
- SIZE
1,583 sq ft
147 sq m
- TENUREDescribes how you own a property. There are different types of tenure - freehold, leasehold, and commonhold.Read more about tenure in our glossary page.
Freehold
Key features
- A four/five bedroom character property built in 1719
- Beautiful, secluded gardens of around 0.75 acres
- A wrap-around extension
- Potential to build a second dwelling or extend/re-model (STP). Plans were drawn up for a possible barn extension by the current owners and can be seen in photographs
- Flexible and beautifully presented accommodation of around 1600sqft
- Rural yet conveniently located in a desirable village
- Village pub serving excellent food within walking distance
- Excellent road and rail commuter links
Description
- Cambridge – approx. 14 miles
- St Neots Mainline Railway Station – approx. 4.5 miles
- Biggleswade – approx. 10 miles
- A428 – approx. 2.5 miles
• 2 Reception rooms
• Kitchen
• Utility
• 4 Bedrooms (one currently used as a study)
• 2 Bathrooms
• Potential to extend/build second dwelling (STP)
• Gated in-and-out driveway
• Detached garage
• Secluded, established gardens
Description:
The Willows is an enchanting and appealing Grade II listed thatched cottage which has been lovingly and beautifully restored by the current owners since they purchased it in 2021. The thatch has been fully renovated by Steven Cobbs – Master Thatcher and restored with a complete new ridge and porch; a new oil fired boiler and central heating system has been installed with all new plumbing and pipework throughout, this is inclusive of a new mains water supply. Electrics to the property have been updated and certified to compliant regulations.
It has been thoughtfully extended to the rear providing a perfect balance of more modern proportions with the original character of the timber framed building; The rear extension has been carefully restored with a new flat roof combined with newly replaced skylights and comes with a 20-year guarantee. Original listed windows and sills have been maintained and restored by a master carpenter.
There is a lovely galley kitchen, with a useful utility room opening with access to a secluded courtyard, leading from the kitchen is a large family/dining room with its impressive beams and original fireplace dated 1719, fitted with a large wood burning stove. A further door leads through to the cosy sitting room.
On the ground floor adjacent to the living room a door leads through to a bright contemporary hallway where there is a family bathroom are three further bedrooms, one en-suite and one currently being used as a study/office. There are Stairs from the sitting room that lead up to the principal bedroom suite, comprising of 3 rooms - complete with two dressing rooms (one of these could easily be converted into an en-suite or an infants bedroom).
This delightful property is deceiving in size, it offers flexible family accommodation and the opportunity to further extend to create a larger family home, if required.
It is a true “chocolate box” cottage in a stunning location.
Outside:
The property is approached via a shared, no-through road and is accessed via two sets of vehicular gates opening to the gravelled in-and-out driveway providing parking for a number of cars. There is also a detached single garage/workshop. The wonderfully secluded and peaceful gardens of The Willows, named after the magnificent willow trees at the front, are beautifully planted and maintained by the current owners. The whole garden is secured by new fencing perfect for young children and pets. There is an array of mature flowering shrubs and tress, with an established hedge across the front providing additional privacy. The gardens are mainly laid to lawn with lovely, private al-fresco dining and relaxation areas. There is a garden shed, tucked to the side of the cottage, ideal for storing garden machinery, furniture etc.
Location:
Abbotsley village is a highly sought after and picturesque village surrounded by unspoilt rural farmland and countryside. It is a great option for those wanting to enjoy village life whilst being accessible to travel into London in under an hour door-to-door, local amenities are a short drive away with all major supermarkets. There is also a local pub, in walking distance, which serves excellent food. For those needing to commute there is easy access to a mainline railway station and quick links to the A428 providing fast road links to Cambridge and other road networks. Extensive shopping facilities are available in nearby Cambridge and Biggleswade.
Additional Information:
Tenure: Freehold
Services: Mains water, electricity and drainage. Oil fired central heating
Local Authority: Huntingdon District Council
Council Tax: Band B
Viewings: Strictly by appointment with the Selling Agents, Carter Jonas
Brochures
Particulars- COUNCIL TAXA payment made to your local authority in order to pay for local services like schools, libraries, and refuse collection. The amount you pay depends on the value of the property.Read more about council Tax in our glossary page.
- Band: B
- PARKINGDetails of how and where vehicles can be parked, and any associated costs.Read more about parking in our glossary page.
- Yes
- GARDENA property has access to an outdoor space, which could be private or shared.
- Yes
- ACCESSIBILITYHow a property has been adapted to meet the needs of vulnerable or disabled individuals.Read more about accessibility in our glossary page.
- Ask agent
Energy performance certificate - ask agent
Blacksmiths Lane, Abbotsley, St. Neots, Cambs, PE19
Add your favourite places to see how long it takes you to get there.
__mins driving to your place



Established in 1855 Carter Jonas is a leading UK property consultancy specialising in Residential, Rural, Commercial and Planning and Development. With 34 offices across the country, including nine in central London and an exclusive affiliation with Christie’s International Real estate offering coverage across over 50 countries, Carter Jonas is best placed to sell, let, or manage your property to a wealth of buyers and tenants.
Established in 1855 Carter Jonas is a leading UK property consultancy specialising in Residential, Rural, Commercial and Planning and Development. With 34 offices across the country, including nine in central London and an exclusive affiliation with Christie’s International Real estate offering coverage across over 50 countries, Carter Jonas is best placed to sell, let, or manage your property to a wealth of buyers and tenants.
Your mortgage
Notes
Staying secure when looking for property
Ensure you're up to date with our latest advice on how to avoid fraud or scams when looking for property online.
Visit our security centre to find out moreDisclaimer - Property reference CAH240082. The information displayed about this property comprises a property advertisement. Rightmove.co.uk makes no warranty as to the accuracy or completeness of the advertisement or any linked or associated information, and Rightmove has no control over the content. This property advertisement does not constitute property particulars. The information is provided and maintained by Carter Jonas, Cambridge. Please contact the selling agent or developer directly to obtain any information which may be available under the terms of The Energy Performance of Buildings (Certificates and Inspections) (England and Wales) Regulations 2007 or the Home Report if in relation to a residential property in Scotland.
*This is the average speed from the provider with the fastest broadband package available at this postcode. The average speed displayed is based on the download speeds of at least 50% of customers at peak time (8pm to 10pm). Fibre/cable services at the postcode are subject to availability and may differ between properties within a postcode. Speeds can be affected by a range of technical and environmental factors. The speed at the property may be lower than that listed above. You can check the estimated speed and confirm availability to a property prior to purchasing on the broadband provider's website. Providers may increase charges. The information is provided and maintained by Decision Technologies Limited. **This is indicative only and based on a 2-person household with multiple devices and simultaneous usage. Broadband performance is affected by multiple factors including number of occupants and devices, simultaneous usage, router range etc. For more information speak to your broadband provider.
Map data ©OpenStreetMap contributors.
