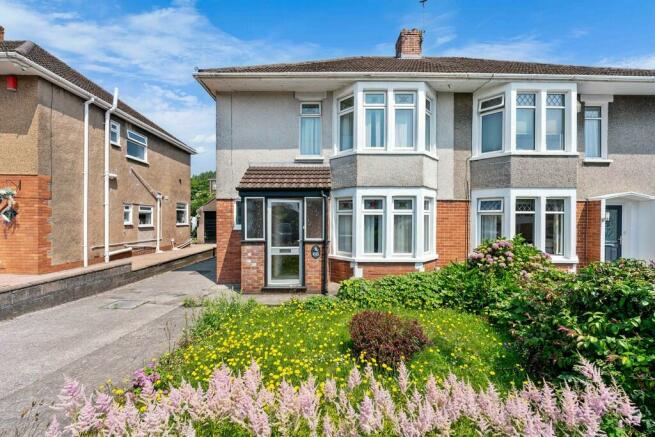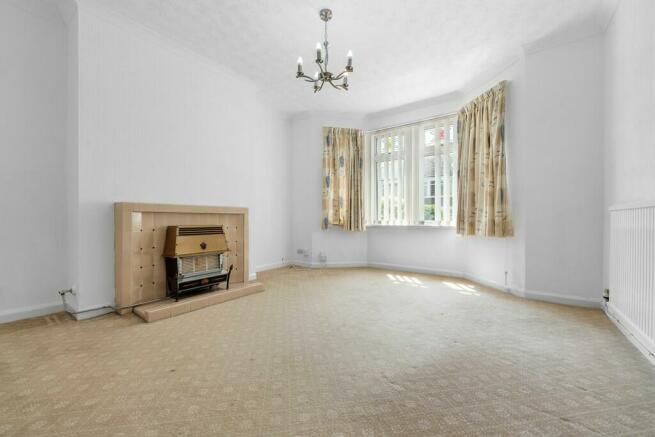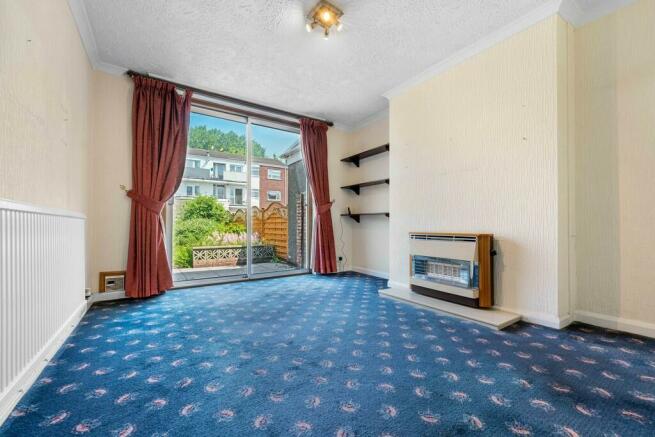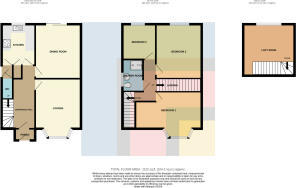
Lon y Celyn, Whitchurch, Cardiff

- PROPERTY TYPE
Semi-Detached
- BEDROOMS
3
- BATHROOMS
1
- SIZE
Ask agent
- TENUREDescribes how you own a property. There are different types of tenure - freehold, leasehold, and commonhold.Read more about tenure in our glossary page.
Freehold
Key features
- Three Bedrooms Plus Loft Room
- No Onwards Chain
- Enclosed Rear Garden
- Off Road Parking Via Drive
- Two Reception Rooms
- Detached Garage
- Quiet Cul De Sac
Description
Outside to the front of the home you will find front garden mostly laid to lawn with a driveway to the side for off road parking. The rear garden is enclosed and mostly laid to lawn with a range of plants, trees and shrubbery.
LOCATION Situated in the popular residential suburb of Whitchurch close to Rhiwbina Village offering an abundance of local shopping facilities. There is a regular bus service into the City Centre also close at hand with road links to the A470 and M4 motorway a short drive from the house. Whitchurch Golf Club is also close by as well as numerous parks and recreational facilities. Well regarded Primary and Secondary schools are also within walking distance.
PORCH 4' 10" x 2' 8" (1.49m x 0.83m) Brick walls around with obscure aluminium window to side and door to front. Door leading into hall.
HALL 15' 4" x 7' 3" (4.68m x 2.22m) Textured walls and ceiling with central light pendant and carpeted flooring. Carpeted staircase leading to 1st floor. Doors leading to a ground floor rooms. UPVC double glazed obscure window to front. Under stairs storage cupboard
LOUNGE 10' 10" into alcove x 13' 10" into bay (3.32m x 4.24m) Texted walls and ceiling with central light pendant and finished with carpeted flooring. Central chimney breast with feature fireplace. Upvc double glazed bay window to front.
DINING ROOM 12' 11" x 10' 11" into alcove (3.95m x 3.34m) Textured walls and ceiling with central light pendant and finished with carpeted flooring. Aluminium sliding doors leading to rear garden. Central chimney breast with feature fireplace.
KITCHEN 11' 2" x 9' 3" (3.42m x 2.84m) Fitted with a range of base and eye level units with laminate worktops over. Inset sink unit plus drainer. Space of freestanding cooker with hob and space for fridge/freezer. Upvc double glazed window to rear. Tile splash backs, finish the tiles flooring textured ceilings and a strip light. Door leading to pantry storage with fitted shelves. Door leading to inner porch.
LANDING Textured walls and ceiling with central light pendant and finish with carpeted flooring. Doors leading to all first floor rooms. Carpet to case leading to loft room.
BEDROOM ONE 14' 5" maximum x 11' 4" into bay (4.40m x 3.47m) Textured walls and ceiling with central light pendant and finished with carpeted flooring. Upvc double glazed bay window to front with additional window to front. Door leading to walk in wardrobe.
WALK IN WARDROBE 10' 5" x 2' 9" (3.2m x 0.85m) Restricted head height in this area.
BEDROOM TWO 12' 11" x 10' 11" maximum (3.96m x 3.33m) Textured walls and ceiling with central light pendant and finished with composite flooring. Built-in double storage cupboard housing water tank. Upvc double glazed window to rear.
BEDROOM THREE 8' 3" x 8' 0" (2.54m x 2.46m) Textured walls and ceiling with a central light pendant and finished with carpeted flooring. Upvc double glazed window to rear.
BATHROOM Fitted with a modern three-piece suite comprising walk-in double shower with glass sliding door, wc and wash hand basin. Tiled splashback with vinyl flooring, textured ceiling and central light pendant. Upvc double glazed obscure window to side.
LOFT ROOM 12' 4" maximum x 9' 1" maximum (3.77m x 2.77m) Smooth walls and ceiling with a central light pendant and finished with carpeted flooring. Upvc double glazed window to rear.
OUTSIDE Front - driveway to the side providing off-road parking with a front garden laid to lawn and an array of plants and shrubs.
Rear - an enclosed rear garden comprising patio area ideal for outside dining with an array of plants, trees and shrubbery. Green house to remain with the sale of the home and fence border. Detached garage with standard up and over garage door.
Brochures
A4 6pp Portrait N...- COUNCIL TAXA payment made to your local authority in order to pay for local services like schools, libraries, and refuse collection. The amount you pay depends on the value of the property.Read more about council Tax in our glossary page.
- Band: F
- PARKINGDetails of how and where vehicles can be parked, and any associated costs.Read more about parking in our glossary page.
- Off street
- GARDENA property has access to an outdoor space, which could be private or shared.
- Yes
- ACCESSIBILITYHow a property has been adapted to meet the needs of vulnerable or disabled individuals.Read more about accessibility in our glossary page.
- Ask agent
Lon y Celyn, Whitchurch, Cardiff
Add your favourite places to see how long it takes you to get there.
__mins driving to your place



As a leading Cardiff Estate Agent, at MGY we understand that everybody's reasons are different.
From upgrading, to downsizing, to relocating, to portfolio management, to business purposes, to simply wanting a change of environment - people buy, sell, rent and let property for any one of a number of reasons and they all have different needs.
That's why with MGY it's always personal.
We see ourselves not just as 'property people' but as 'people people' because it's about delivering the best outcome for you.
You'll enjoy face to face personal service
Dedicated property professionals will take care of your business from start to finish.
Your property will shine using our unique MGY Marketing Package. We'll showcase it at its best and make sure it stands out in the marketplace.
You'll benefit from over 35 years' experience
From solicitors to financial advisors we have long standing relationships with an extended network of professionals.
You'll gain the local knowledge advantage
We know Cardiff inside out, from the best rental areas to the best schools, to the best locations for business investments.
You'll enjoy our flexible approach
Because we are independent we aren't tied in or tied up, which means we can tailor our service to include whatever you want.
You'll benefit from forward thinking systems
Our technology and procedures have been honed and refined to make transactions efficient and smooth.
You'll have negotiation experts on your side
Our long standing reputation reflects our best practice ethics; which means we focus on getting the best possible deal for all.
So when you're looking for property services that really do go the extra mile - put your property in our hands and we'll give you all the support you need.
Your mortgage
Notes
Staying secure when looking for property
Ensure you're up to date with our latest advice on how to avoid fraud or scams when looking for property online.
Visit our security centre to find out moreDisclaimer - Property reference 101298024330. The information displayed about this property comprises a property advertisement. Rightmove.co.uk makes no warranty as to the accuracy or completeness of the advertisement or any linked or associated information, and Rightmove has no control over the content. This property advertisement does not constitute property particulars. The information is provided and maintained by MGY, Whitchurch. Please contact the selling agent or developer directly to obtain any information which may be available under the terms of The Energy Performance of Buildings (Certificates and Inspections) (England and Wales) Regulations 2007 or the Home Report if in relation to a residential property in Scotland.
*This is the average speed from the provider with the fastest broadband package available at this postcode. The average speed displayed is based on the download speeds of at least 50% of customers at peak time (8pm to 10pm). Fibre/cable services at the postcode are subject to availability and may differ between properties within a postcode. Speeds can be affected by a range of technical and environmental factors. The speed at the property may be lower than that listed above. You can check the estimated speed and confirm availability to a property prior to purchasing on the broadband provider's website. Providers may increase charges. The information is provided and maintained by Decision Technologies Limited. **This is indicative only and based on a 2-person household with multiple devices and simultaneous usage. Broadband performance is affected by multiple factors including number of occupants and devices, simultaneous usage, router range etc. For more information speak to your broadband provider.
Map data ©OpenStreetMap contributors.





