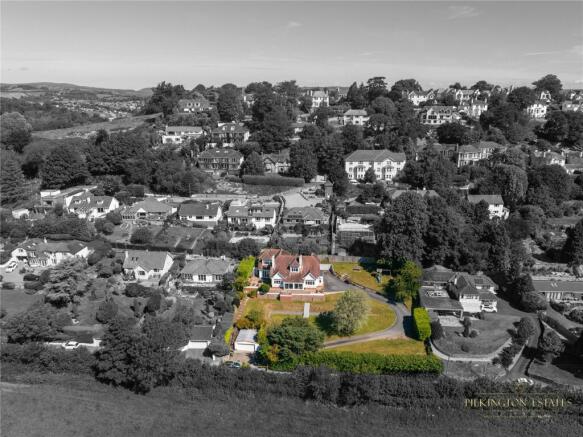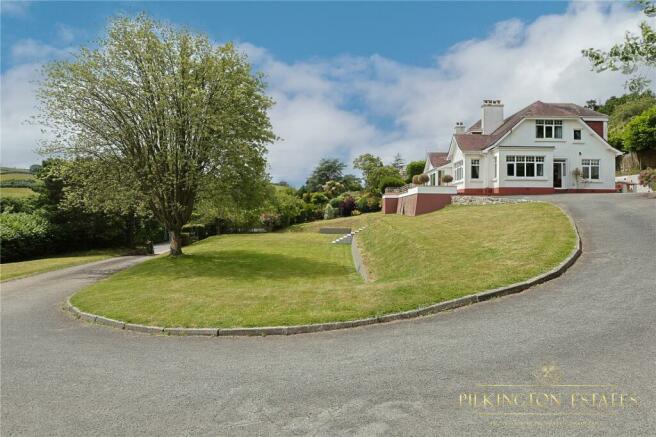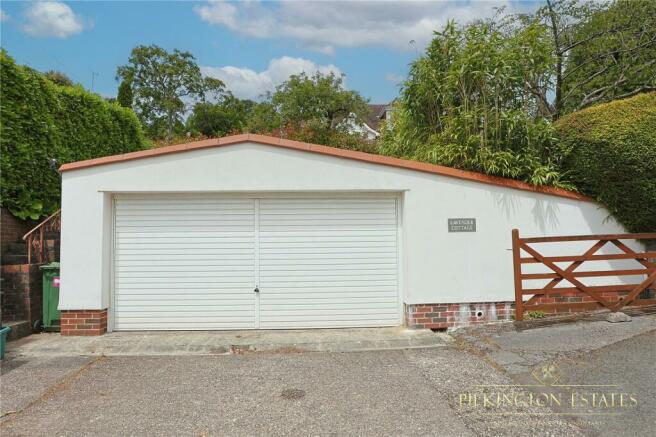
Coach Road, Newton Abbot, Devon, TQ12

- PROPERTY TYPE
Detached
- BEDROOMS
6
- BATHROOMS
3
- SIZE
Ask agent
- TENUREDescribes how you own a property. There are different types of tenure - freehold, leasehold, and commonhold.Read more about tenure in our glossary page.
Freehold
Description
A sweeping driveway welcomes you to Lavender Cottage, providing ample parking space and leading up to the front of the house. A large patio runs along the front, offering the perfect spot for al fresco dining while taking in the surrounding sights and sounds.
Upon entering, you are greeted by a welcoming entrance hall featuring a curved architrave and a staircase leading to the first floor. To the left, the living room is a bright and inviting space with double-glazed windows on two sides and a brick fireplace with an Arrow fire multi-fuel wood burner set on a brick hearth with a timber lintel above. This is an ideal place to relax and unwind.
The adjacent reception room is a versatile space currently used as a family room. Divided by an archway, it leads into a second reception room with a feature fireplace. The sunroom, accessible from the patio doors with sliding windows opening to the patio terrace, offers a perfect spot to enjoy sunsets with its beautiful views.
Across the hallway, another superb room currently serves as a study but could easily be used as a sixth bedroom.
The heart of the home is the fitted kitchen, featuring granite work surfaces, a Belfast sink with a grooved drainer, and a central island with additional storage. A door to one side leads to a walk-in larder with open display shelving. This space flows into the dining area with French doors opening to the front patio terrace and a rear door leading to the utility room, which includes space and plumbing for a washing machine, a single sink and drainer, and a central heating boiler.
Upstairs, the main bedroom offers stunning views and fitted wardrobes. It also boasts a large en suite bathroom with a curved bath, a modesty glazed window to the rear, his and hers sinks set into a vanity unit, a WC, and a walk-in shower with a sliding screen door.
There are four additional double bedrooms, all bright and airy with fitted wardrobes.
The family bathroom is equipped with a four-piece suite, including a walk-in shower, a sink set into an open vanity with drawers underneath, a panelled bath with a mixer tap, and a WC.
The extensive grounds at Lavender Cottage offer numerous areas to enjoy glorious views. Sunlight filters through mature trees, and the terraced gardens provide opportunities for garden games or simply soaking up the sun.
At the bottom of the driveway, a detached double garage offers additional parking space. The sun-drenched patio terrace wraps around the front of the house, designed to take full advantage of the property's spectacular views. EPC: D
Brochures
Particulars- COUNCIL TAXA payment made to your local authority in order to pay for local services like schools, libraries, and refuse collection. The amount you pay depends on the value of the property.Read more about council Tax in our glossary page.
- Band: TBC
- PARKINGDetails of how and where vehicles can be parked, and any associated costs.Read more about parking in our glossary page.
- Yes
- GARDENA property has access to an outdoor space, which could be private or shared.
- Yes
- ACCESSIBILITYHow a property has been adapted to meet the needs of vulnerable or disabled individuals.Read more about accessibility in our glossary page.
- Ask agent
Coach Road, Newton Abbot, Devon, TQ12
Add your favourite places to see how long it takes you to get there.
__mins driving to your place
Buying and selling property is both an art and a science. In the 21st century, the world of estate agency has blossomed in the digital environment, leaving many traditional firms left standing, eyeing the technology with confusion and suspicion rather than embracing it. The team at Pilkington Estates are digital natives, embracing everything the modern world has to offer to help present your home in the best possible light, and using technology to get the right message to the right buyer at the right time.
This contemporary, no nonsense approach is balanced by a sensitivity and empathy towards their customers, both buyers and sellers, that allows us to offer a truly one to one bespoke service.
We understand that every customer is different, and each client has different needs and requirements, so will customise any modern method of selling to suit individual requirements.
Whether you are an old hand with multiple sales under your belt, or whether you are selling a much loved family home for the first time, Pilkington Estates are careful to hand hold you through the process as much or as little as you need.
We can help keep your house hunting enthusiasm burning with intelligent recommendations or can take the strain of the entire relocation process by doing all the running around that you are too busy to do.
We sit comfortably in this fast-paced world, understanding your need for urgency. We bring an energy and confidence to the whole buying and selling process that will get the job done without the drama.
This is not an agency that likes to sit around waiting for the phone to ring!
Your mortgage
Notes
Staying secure when looking for property
Ensure you're up to date with our latest advice on how to avoid fraud or scams when looking for property online.
Visit our security centre to find out moreDisclaimer - Property reference PLY241317. The information displayed about this property comprises a property advertisement. Rightmove.co.uk makes no warranty as to the accuracy or completeness of the advertisement or any linked or associated information, and Rightmove has no control over the content. This property advertisement does not constitute property particulars. The information is provided and maintained by Pilkington Estates, Stoke. Please contact the selling agent or developer directly to obtain any information which may be available under the terms of The Energy Performance of Buildings (Certificates and Inspections) (England and Wales) Regulations 2007 or the Home Report if in relation to a residential property in Scotland.
*This is the average speed from the provider with the fastest broadband package available at this postcode. The average speed displayed is based on the download speeds of at least 50% of customers at peak time (8pm to 10pm). Fibre/cable services at the postcode are subject to availability and may differ between properties within a postcode. Speeds can be affected by a range of technical and environmental factors. The speed at the property may be lower than that listed above. You can check the estimated speed and confirm availability to a property prior to purchasing on the broadband provider's website. Providers may increase charges. The information is provided and maintained by Decision Technologies Limited. **This is indicative only and based on a 2-person household with multiple devices and simultaneous usage. Broadband performance is affected by multiple factors including number of occupants and devices, simultaneous usage, router range etc. For more information speak to your broadband provider.
Map data ©OpenStreetMap contributors.





