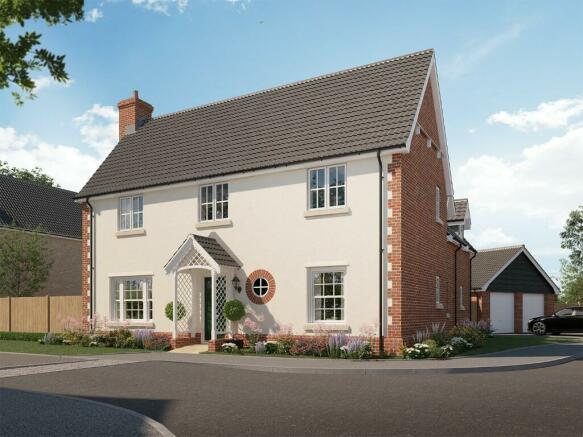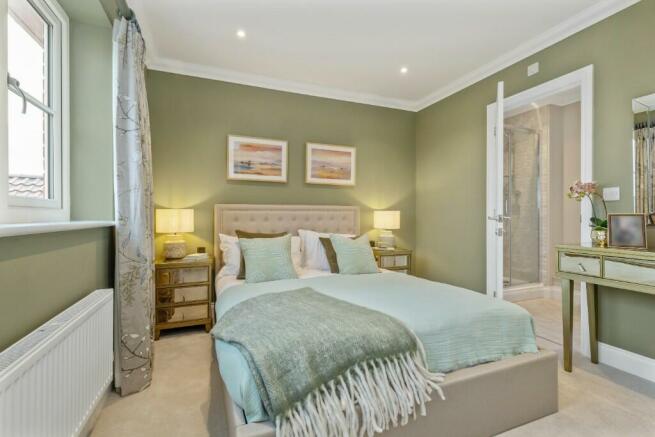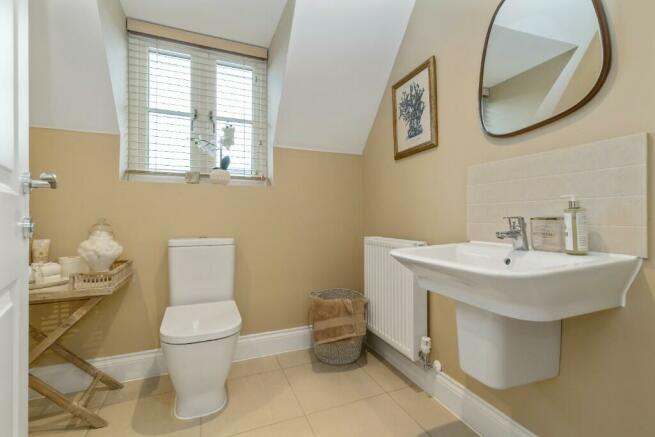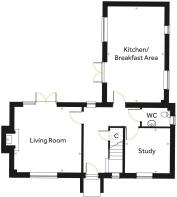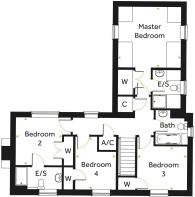Aspall Road, Debenham, Suffolk , IP14 6PL
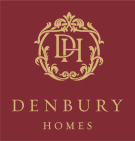
- PROPERTY TYPE
Detached
- BEDROOMS
4
- BATHROOMS
4
- SIZE
1,687 sq ft
157 sq m
- TENUREDescribes how you own a property. There are different types of tenure - freehold, leasehold, and commonhold.Read more about tenure in our glossary page.
Freehold
Key features
- Generous Open-Plan Living
- Two sets of French doors onto the rear garden
- Two en-suite shower rooms to Beds 1 and 2
- Two sets of French doors leading to rear garden
- Fitted with air source heat pump supplying the the ground floor, thermostatically controlled radiators upstairs.
- Fitted Wardrobes to all bedrooms
- Porcelanosa Tiles to Kitchen Floor and Bathrooms Walls
- Bosch Oven, Hob and Extractor Hood as standard
- Coved Cornicing throughout
Description
Downstairs is perfectly proportioned offering a large kitchen/dining room with French doors leading onto the patio and garden. There is also a beautifully designed living room, with inglenook fireplace and wood burner with Patio doors into the garden. There is also a WC and large Study on this level.
Upstairs three of the four bedrooms are doubles, with two en-suite shower rooms to beds 1 and 2. All bedrooms have fitted storage, and there is a further family bathroom.
Dimensions
Kitchen/Breakfast Area 6.735m x 4.015m 22'1" x 13'2"
Living Room 4.730m x 4.595m 15'6" x 15'1"
Study 3.175m x 3.175m 10'5" x 10'5"
Master Bedroom 3.890m x 3.890m 12'9" x 12'9"
Bedroom 2 3.070mx 2.974m 10'1" x 9'9"
Bedroom 3 3.207m x 2.812m 10'6" x 9'3"
Bedroom 4 3.394m x 2.610 m 11'2" x 8'7"
About Barleyfields and Debenham
Barleyfields is situated in the pretty mid Suffolk village of Debenham, renowned for its charm and character. For a quaint village, Debenham has a surprisingly wide range of amenities, most of which are just a short walk away, with everything you need from a dentist to a vet. The village embraces local produce offering a local butcher and popular greengrocers. In fact, you don't need to leave the village for your shopping. From the local Co-op food store which is open 7-days a week, offering a handy Post Office inside, to the hardware store, eco-shop, or newsagents, your daily needs are well catered for. For larger food shops, there is a wide range of options in nearby Ipswich or Stowmarket.
The village is home to a highly rated pre-school, primary school, and high school. For independent schooling and within 10 miles, there is Framlingham College Prep School and Framlingham College, providing day and boarding options. For further education, nearby Ipswich has Suffolk New College and the University of Suffolk, offering GCSE subjects to post-graduate qualifications including vocational, professional and leisure awards.
Surrounded by rolling countryside, it comes as no surprise that Debenham is the perfect place for a country stroll. Barleyfields overlooks the Hoppit Woods and Lake, ideal for dog walking and scenic picnics. Debenham is also close to the Mickfield Meadow circular walk and part of the Heart of Suffolk cycle route. Just a short drive away at Helmingham Hall you can explore the gardens and a 400-acre deer park, home to both red and fallow deer. The Hall hosts regular events, including Suffolk Dog Day, Festival of Classic & Sports Cars and the popular Illuminated Garden Trail during the festive season.
Brochures
Brochure- COUNCIL TAXA payment made to your local authority in order to pay for local services like schools, libraries, and refuse collection. The amount you pay depends on the value of the property.Read more about council Tax in our glossary page.
- Ask developer
- PARKINGDetails of how and where vehicles can be parked, and any associated costs.Read more about parking in our glossary page.
- Garage,Driveway,Allocated
- GARDENA property has access to an outdoor space, which could be private or shared.
- Back garden,Enclosed garden
- ACCESSIBILITYHow a property has been adapted to meet the needs of vulnerable or disabled individuals.Read more about accessibility in our glossary page.
- Ask developer
Aspall Road, Debenham, Suffolk , IP14 6PL
Add your favourite places to see how long it takes you to get there.
__mins driving to your place
Development features
- 2-, 3- and 4-bedroom homes
- 15 unique layouts, including bungalows and detached
- Nestled into the bustling Suffolk village of Debenham
- 15 unique layouts, including bungalows and detached
About Denbury Homes Ltd
A Tradition of Excellence
From cottage to country house, every Denbury home has a personality you'll love, from the impression created by a traditional look and feel to the everyday practicality of modern living.
Denbury has a skill not only in building houses which harmonise with their neighbours and surroundings, but also in creating new homes of character and individuality. But don't take our word for it; our skills have been recognised locally and nationally by the many awards the company has achieved.
There's something about the look of older buildings that appeals to all of us. The design, the scale, the feel - it's something many architects have forgotten. But not at Denbury Homes. Our approach is to take all the qualities which have stood the test of time to build homes that are easy on the eye and that blend with their surroundings.
We use the traditional approach as our platform and onto this build all the convenience, practicality and low maintenance demanded by today's modern lifestyle. The result is a home that we and many of our purchasers believe is a joy to own and to live in.
The foundation of Denbury Homes is based on owner and Executive Chairman, James Hopkins' commitment to excellent design and quality which reflects the tradition and character of each individual site.
The company comprises an enthusiastic team of professionals whose skills encompass planning, design, construction and, importantly, after sales - a rapid-response team is available to take care of any teething problems, however minor.
For more than three decades Denbury Homes, the new name for Hopkins & Moore, has grown from a small local company into a significant builder of quality homes. You can be sure that a home by Denbury Homes is designed and built to last.
Traditional Crafts and the Environment
Denbury Homes never compromises on quality, seeking out craftsmen with traditional skills and appropriate materials to enhance its schemes. Handmade willow fencemaking and pargetting are just two of the many traditional skills the company has employed.
At the same time a Denbury home incorporates energy-saving features beyond the statutory requirements, reducing heat loss and the emission of greenhouse gases. Every property comes with its own independent energy audit.
Consideration for the environment plays a large part in the company's design concepts. Developments are attractive and desirable to live in. Trees and natural hedges are retained as boundaries; experts are consulted to assist where appropriate while additional planting is introduced to mature in keeping with existing surroundings.
The Denbury Homes approach is straightforward: to do what's right to the highest possible standards, the results of which are borne out in these photographs. Denbury Homes' rapid sales rates, often at premium prices, bears testament to their wide appeal to people from all age groups and backgrounds.
Your mortgage
Notes
Staying secure when looking for property
Ensure you're up to date with our latest advice on how to avoid fraud or scams when looking for property online.
Visit our security centre to find out moreDisclaimer - Property reference TheSandpiper21. The information displayed about this property comprises a property advertisement. Rightmove.co.uk makes no warranty as to the accuracy or completeness of the advertisement or any linked or associated information, and Rightmove has no control over the content. This property advertisement does not constitute property particulars. The information is provided and maintained by Denbury Homes Ltd. Please contact the selling agent or developer directly to obtain any information which may be available under the terms of The Energy Performance of Buildings (Certificates and Inspections) (England and Wales) Regulations 2007 or the Home Report if in relation to a residential property in Scotland.
*This is the average speed from the provider with the fastest broadband package available at this postcode. The average speed displayed is based on the download speeds of at least 50% of customers at peak time (8pm to 10pm). Fibre/cable services at the postcode are subject to availability and may differ between properties within a postcode. Speeds can be affected by a range of technical and environmental factors. The speed at the property may be lower than that listed above. You can check the estimated speed and confirm availability to a property prior to purchasing on the broadband provider's website. Providers may increase charges. The information is provided and maintained by Decision Technologies Limited. **This is indicative only and based on a 2-person household with multiple devices and simultaneous usage. Broadband performance is affected by multiple factors including number of occupants and devices, simultaneous usage, router range etc. For more information speak to your broadband provider.
Map data ©OpenStreetMap contributors.
