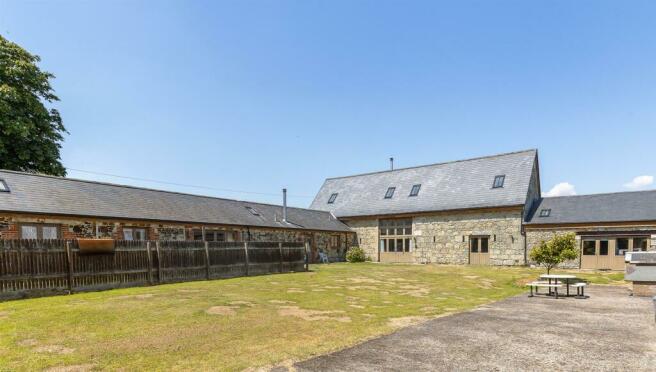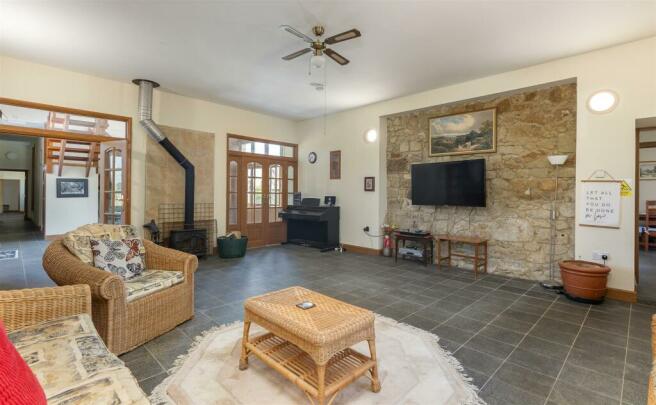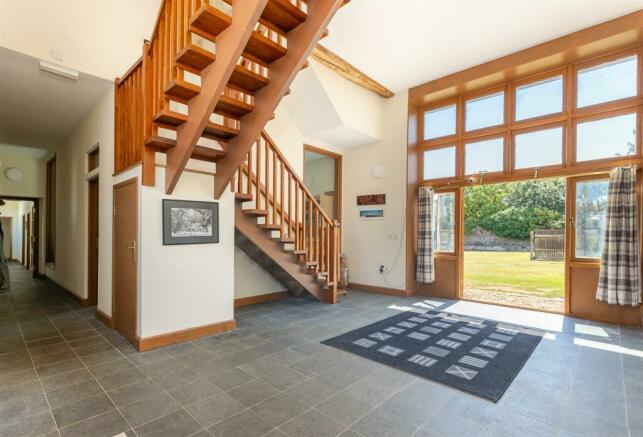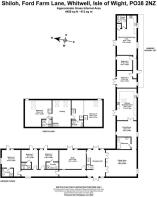Whitwell, Isle of Wight

- PROPERTY TYPE
Barn Conversion
- BEDROOMS
7
- BATHROOMS
7
- SIZE
4,450 sq ft
413 sq m
- TENUREDescribes how you own a property. There are different types of tenure - freehold, leasehold, and commonhold.Read more about tenure in our glossary page.
Freehold
Key features
- LOT 1 - SUBSTANTIAL BARN CONVERSION
- PICTURESQUE SETTING IN AREA OF OUTSTANDING NATURAL BEAUTY
- EXTENSIVE ACCOMMODATION OF APPROX 4,450 SQ FT
- ORIGINAL FEATURES THROUGHOUT
- FIVE EN-SUITE BEDROOMS
- TWO BEDROOM SELF-CONTAINED HOLIDAY LET/ANNEXE
- LARGE CAR PORT & DOUBLE GARAGE/WORKSHOP
- LOT 2 BY SEPARATE NEGOTIATION
Description
Shiloh - Lot 1 - Guide Price £975,000
Converted from wonderful historic stone barns in approximately 2008, this Listed Grade II property provides extensive accommodation of approximately 4,450 square feet retaining many original features including fine beams and stonework. In addition, there is a large car port adjacent to the barn along a separate double garage/workshop and lawned gardens to the front and rear. The extensive accommodation includes numerous reception rooms and five double bedrooms all with en suite facilities. An adjacent self-contained holiday let has great earning potential.
Available as a second lot is a substantial agricultural barn set in about 3.65 acres partially planted in young woodland and a small orchard of pears and apples.
The property is located amidst picturesque countryside some 3 miles from the southern coast of the Island. Nearby Niton has local shopping facilities, pubs, a café, a pharmacy, primary school and a beachside restaurant at Castle Haven. There are a diverse range of attractions are nearby ranging from the wonderful beaches of the south western coast, Steephill Cove and Monks Bay as well as Ventnor Botanical Gardens and St Catherine’s Lighthouse. The surrounding countryside provides excellent walking, riding and mountain biking. A range of ferry services provide frequent crossings to the mainland from the Island’s north coast.
ACCOMMODATION
GROUND FLOOR
ENTRANCE HALL An impressive entrance to the house with a partly vaulted ceiling and exposed beams with large glazed openings to both sides including doors to both the front and rear gardens. A solid timber staircase leads to the First Floor.
SITTING ROOM A nicely proportioned room with exposed stone feature wall and wood burning stove.
DINING ROOM Country views, tiled flooring extending through French doors to:
KITCHEN/BREAKFAST ROOM Fitted with an extensive range of oak fronted wall and base units with granite worksurfaces, 1 ½ bowl sink unit and a range of integral appliances with four-ring hob with extractor over, double oven and freestanding dishwasher, washing machine and American-style fridge-freezer. Nordica wood-fired stove with oven and hob. A pair of glazed doors open to the garden.
BATHROOM Spa bath, washbasin, WC.
STUDY A versatile room with French doors to the GARDEN and partly exposed stone wall.
BEDROOM 2 Vaulted ceiling, glazed doors to garden.
SHOWER ROOM EN-SUITE Tiled throughout, shower with body jets, washbasin, WC.
BEDROOM 3 Double bedroom with glazed door to the garden and SHOWER ROOM EN-SUITE.
BEDROOM 1 A dual aspect double bedroom with door to the garden, built-in cupboards and SHOWER ROOM EN-SUITE Tiled throughout, shower with body jets, washbasin, WC.
FIRST FLOOR
GALLERIED LANDING With exposed beams and Velux windows.
BEDROOM 4 Oak flooring, exposed beams (with oak tread staircase providing access over the beam), under eaves storage and SHOWER ROOM EN-SUITE.
BEDROOM 5 A spacious double bedroom with vaulted ceiling and exposed original timbers (with a step providing access over a large beam). SHOWER ROOM EN-SUITE.
OUTSIDE The property is approached by a gated gravel driveway that leads to a parking area to the front of the barn conversion adjacent to which is a large GARAGE/CAR PORT measuring 19 ft x 25 ft with roller shutter door, power and lighting. There is a further WORKSHOP/ GARAGE with twin up and over doors, power and lighting to the eastern side of the garden. The front garden is enclosed primarily by stone walling and comprises various lawns. Adjacent to the barn conversion is a stone outbuilding providing a PLANT ROOM with a newly installed Worcester oil-fired boiler along with water tank and filtration for water collected by the rainwater harvesting system. Lot 1 extends to about 0.7 acre.
To the south of the barn is the principal garden which is laid to lawn and mainly enclosed by stone walling and the barns that features various terraces from which downland views can be enjoyed.
HOLIDAY LET Adjoining the main house is the holiday let which has its own parking area and fenced area of garden in order to be self-contained and comprising:
KITCHEN LIVING ROOM Featuring a vaulted ceiling and exposed beams, the room includes a fitted kitchen and both dining and seating areas with French doors to the garden. The Kitchen area includes a range of units, sink, oven, hob, space for washing machine, dishwasher and fridge. Tiled flooring extends through to the dining and seating areas.
BEDROOM 1 With exposed beams and French doors to the garden.
BEDROOM 2 A further double bedroom with an outlook over the garden.
BATHROOM Tiled throughout with shower, washbasin and WC.
HOLIDAY LET GARDEN Enclosed by wooden fencing is a lawned garden with a gravel terrace with a side gate to its own parking area.
SERVICES The main house is served by mains electricity and water, private drainage, and newly fitted oil-fired boiler that serves underfloor heating. In addition, there is a rainwater harvesting system.
TENURE Freehold.
COUNCIL TAX Band C
EPC Rating D
POSTCODE PO38 2NZ
LOT 2 - Guide Price £250,000
Comprising approximately 3.65 acres with a SUBSTANTIAL 5 BAY PORTAL FRAMED BARN (77’ x 60’) with concrete floor, roller shutter doors, power and lighting. Access would be along the driveway to Shiloh). Served by power and water. Beyond is a meadow, partially planted with young trees including a small orchard of pear and apple trees from which great views can be enjoyed, the land extends north into woodland. The vendor ideally seeks continuous use of the barn for storage for 6 months after the property is sold.
VIEWINGS All viewings will be strictly by prior arrangement with the sole selling agents Spence Willard.
Important Notice
1. Particulars: These particulars are not an offer or contract, nor part of one. You should not rely on statements by Spence Willard in the particulars or by word of mouth or in writing (“information”) as being factually accurate about the property, its condition or its value. Neither Spence Willard nor any joint agent has any authority to make any representations about the property, and accordingly any information given is entirely without responsibility on the part of the agents, seller(s) or lessor(s). 2. Photos etc: The photographs show only certain parts of the property as they appeared at the time they were taken. Areas, measurements and distances given are approximate only. 3. Regulations etc: Any reference to alterations to, or use of, any part of the property does not mean that any necessary planning, building regulations or other consent has been obtained. A buyer or lessee must find out by inspection or in other ways that these matters have been properly dealt with and that all information is correct. 4. VAT: The VAT position relating to the property may change without notice.
Brochures
Shiloh Brochure.pdf- COUNCIL TAXA payment made to your local authority in order to pay for local services like schools, libraries, and refuse collection. The amount you pay depends on the value of the property.Read more about council Tax in our glossary page.
- Band: C
- PARKINGDetails of how and where vehicles can be parked, and any associated costs.Read more about parking in our glossary page.
- Yes
- GARDENA property has access to an outdoor space, which could be private or shared.
- Yes
- ACCESSIBILITYHow a property has been adapted to meet the needs of vulnerable or disabled individuals.Read more about accessibility in our glossary page.
- Ask agent
Whitwell, Isle of Wight
Add your favourite places to see how long it takes you to get there.
__mins driving to your place
Your mortgage
Notes
Staying secure when looking for property
Ensure you're up to date with our latest advice on how to avoid fraud or scams when looking for property online.
Visit our security centre to find out moreDisclaimer - Property reference 33223252. The information displayed about this property comprises a property advertisement. Rightmove.co.uk makes no warranty as to the accuracy or completeness of the advertisement or any linked or associated information, and Rightmove has no control over the content. This property advertisement does not constitute property particulars. The information is provided and maintained by Spence Willard, Cowes. Please contact the selling agent or developer directly to obtain any information which may be available under the terms of The Energy Performance of Buildings (Certificates and Inspections) (England and Wales) Regulations 2007 or the Home Report if in relation to a residential property in Scotland.
*This is the average speed from the provider with the fastest broadband package available at this postcode. The average speed displayed is based on the download speeds of at least 50% of customers at peak time (8pm to 10pm). Fibre/cable services at the postcode are subject to availability and may differ between properties within a postcode. Speeds can be affected by a range of technical and environmental factors. The speed at the property may be lower than that listed above. You can check the estimated speed and confirm availability to a property prior to purchasing on the broadband provider's website. Providers may increase charges. The information is provided and maintained by Decision Technologies Limited. **This is indicative only and based on a 2-person household with multiple devices and simultaneous usage. Broadband performance is affected by multiple factors including number of occupants and devices, simultaneous usage, router range etc. For more information speak to your broadband provider.
Map data ©OpenStreetMap contributors.







