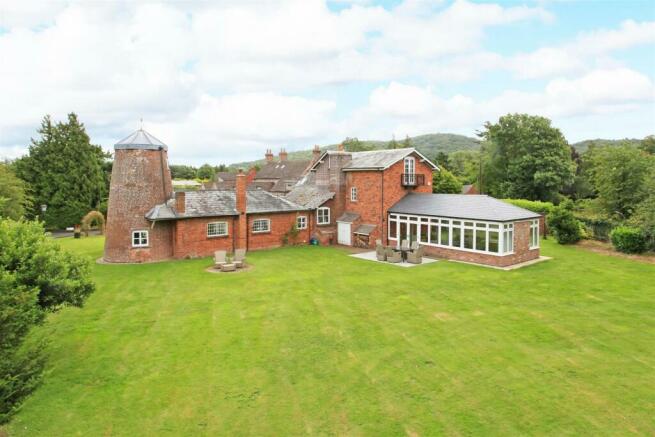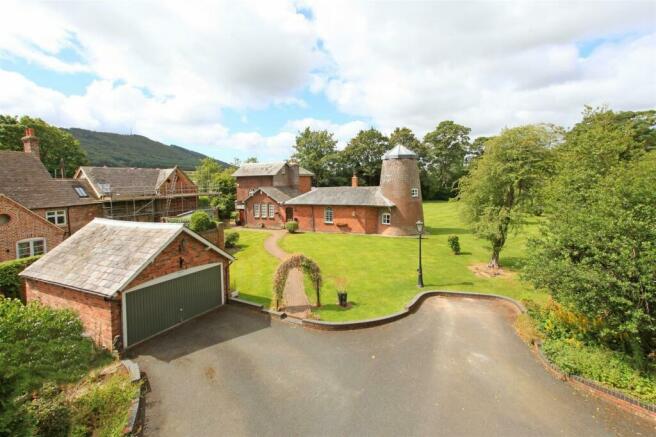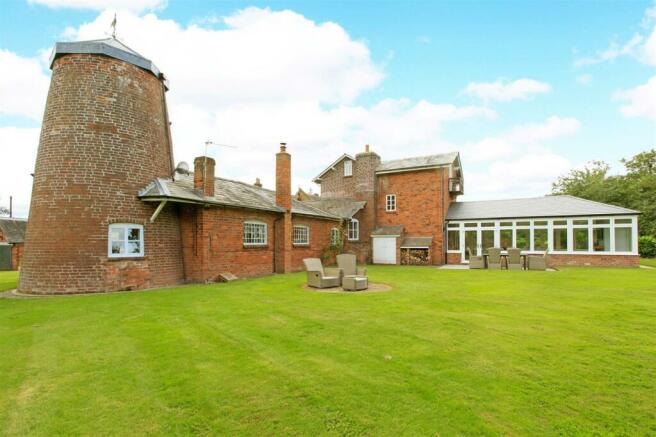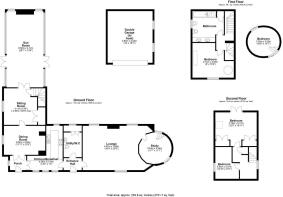Cluddley

- PROPERTY TYPE
House
- BEDROOMS
4
- BATHROOMS
1
- SIZE
1,432 sq ft
133 sq m
- TENUREDescribes how you own a property. There are different types of tenure - freehold, leasehold, and commonhold.Read more about tenure in our glossary page.
Freehold
Key features
- Character Property
- Stunning Gardens
- Four Bedrooms
- Extensive Driveway
- Quiet Location
- Picturesque Views
Description
The master bedroom comes complete with a balcony offering breath-taking views, while the Mill feature with ornate workings adds a touch of history to this modern gem. With separate dining room and snug, as well as a utility room and WC, this property is perfect for families and couples alike.
This impressive home boasts a new kitchen, a large conservatory, and beautiful living room with a wood burner for cosy evenings. With approximately 1.5 acres of stunning grounds, including lawned gardens and feature patios, this property truly offers a retreat from the hustle and bustle of everyday life. There is also the added benefit of full planning for the erection of a single storey dwelling in the grounds, which would be ideal for the extended family
But the appeal doesn't stop there. Cluddley is within minutes of junction 7 M54, nestled in the lea of the Wrekin and close to Wellington, Telford, and Shrewsbury. Good local schools and excellent amenities in Wellington make this location ideal for those seeking both convenience and tranquillity.
Don't miss the opportunity to view this exceptional property and start your new chapter in the beautiful Shropshire Countryside. Book now and prepare to fall in love with your future home.
Hall - Main entrance hall with a lovely entrance door and period doorbell.
Utility Room / Wc - A large utility room with plenty of space for appliance and WC.
Living Room - Stunning living room with dual aspect to front and back, classic original windows, multi fuel burning stove and feature beams, a superb living area which is super cosy in the winter times with a roaring open fire.
Mill Turret - Part of the original Mill, this is a versatile office space or games room, with spiral staircase to the first floor, will make a brilliant "teenagers' den".
Fitted Breakfast Kitchen - Recently upgraded, this is a stylish kitchen with contemporary floor and wall cabinets, with floor and underside lighting, Quartz work tops and breakfast bar, integrated appliances including "Range " cooker with hood over and fridge, stylish LVT herringbone flooring, door to the side entrance and into the dining room.
Dining Room - A fine centre piece to the house with the original workings "on show" a great conversation piece and a real piece of history.
Snug - A cosy and quiet space, ideal for relaxing in the summer or winter, with door leading to the staircase.
Conservatory - A fabulous feature of the property, allowing full enjoyment of the surrounding countryside and gardens, a great place to entertain.
First Floor Landing -
Family Bathroom - A large family bathroom, with wall mirrors, built in shower enclosure and jacuzzi bath, low flush WC and bidet, "Jack n Jill" style wash basins, wooden flooring.
Bedroom Two - A double bedroom at the front of the house, also having a feature of the original workings on display.
Mill Turret Bedroom -
Second Floor Landing -
Master Bedroom And Balcony - The master bedroom has a wonderful "Juliet" style balcony with French doors and range of fitted bedroom furniture. There are not many homes in the county where you can wake up and enjoy such a wonderful view of the Wrekin.
Bedroom Three - A cute bedroom with a view of the Wrekin and still space for a double bed.
Outside - The property stands in stunning garden grounds which surround the property and offer a wonderful refuge in todays fast paced culture. There is panning consent (FULL) for the erection of a single storey dwelling TWC/2022/1029 - which could be ideal for the extended family if so desired.
There is an "in and out" driveway, with excellent parking for any number of vehicles plus access to the detached garage.
The rear garden really is spectacular, there is the added bonus of a brick-built garden store and a summerhouse/office, what a fantastic environment for children to play and grow up in!
Garage - Excellent brick-built garage with overhead entrance door, electric light and power and tiled roof.
Brochures
Cluddley- COUNCIL TAXA payment made to your local authority in order to pay for local services like schools, libraries, and refuse collection. The amount you pay depends on the value of the property.Read more about council Tax in our glossary page.
- Band: G
- PARKINGDetails of how and where vehicles can be parked, and any associated costs.Read more about parking in our glossary page.
- Yes
- GARDENA property has access to an outdoor space, which could be private or shared.
- Yes
- ACCESSIBILITYHow a property has been adapted to meet the needs of vulnerable or disabled individuals.Read more about accessibility in our glossary page.
- Ask agent
Energy performance certificate - ask agent
Cluddley
Add your favourite places to see how long it takes you to get there.
__mins driving to your place
Your mortgage
Notes
Staying secure when looking for property
Ensure you're up to date with our latest advice on how to avoid fraud or scams when looking for property online.
Visit our security centre to find out moreDisclaimer - Property reference 33223946. The information displayed about this property comprises a property advertisement. Rightmove.co.uk makes no warranty as to the accuracy or completeness of the advertisement or any linked or associated information, and Rightmove has no control over the content. This property advertisement does not constitute property particulars. The information is provided and maintained by Lets Move, Newport. Please contact the selling agent or developer directly to obtain any information which may be available under the terms of The Energy Performance of Buildings (Certificates and Inspections) (England and Wales) Regulations 2007 or the Home Report if in relation to a residential property in Scotland.
*This is the average speed from the provider with the fastest broadband package available at this postcode. The average speed displayed is based on the download speeds of at least 50% of customers at peak time (8pm to 10pm). Fibre/cable services at the postcode are subject to availability and may differ between properties within a postcode. Speeds can be affected by a range of technical and environmental factors. The speed at the property may be lower than that listed above. You can check the estimated speed and confirm availability to a property prior to purchasing on the broadband provider's website. Providers may increase charges. The information is provided and maintained by Decision Technologies Limited. **This is indicative only and based on a 2-person household with multiple devices and simultaneous usage. Broadband performance is affected by multiple factors including number of occupants and devices, simultaneous usage, router range etc. For more information speak to your broadband provider.
Map data ©OpenStreetMap contributors.




