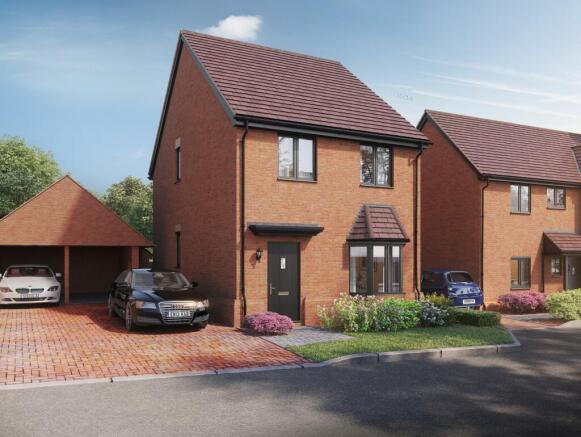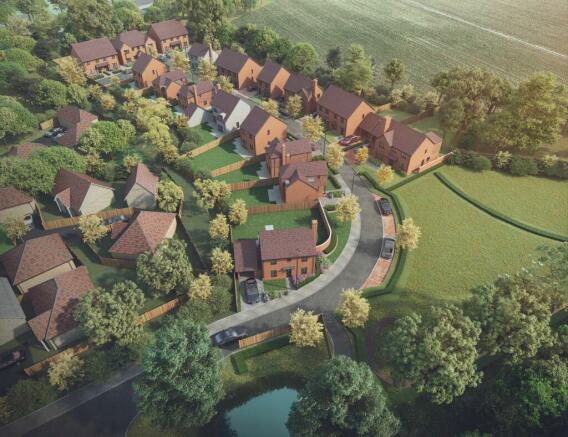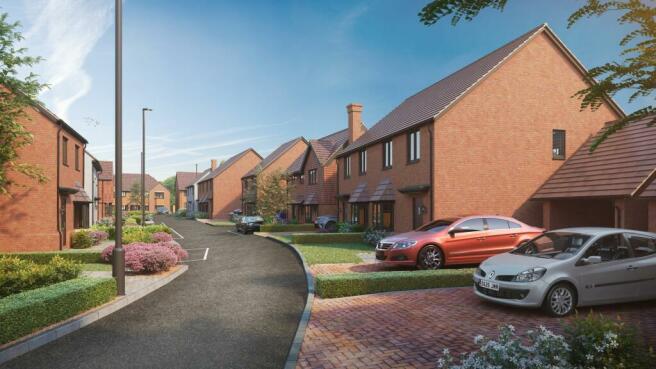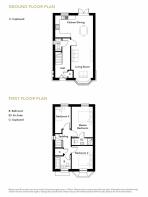
Grasslands, Willesborough, TN24

- PROPERTY TYPE
Detached
- BEDROOMS
3
- BATHROOMS
2
- SIZE
1,061 sq ft
99 sq m
- TENUREDescribes how you own a property. There are different types of tenure - freehold, leasehold, and commonhold.Read more about tenure in our glossary page.
Freehold
Key features
- OFF PLAN INCENTIVE OF £5000 IF PLOT RESERVED BY 30TH DECEMBER 2024
- A unique 3-bedroom detached family home with open-planing living
- Exceptionally High Specification Throughout
- Bespoke Kitchen from Roma Interiors
- Car port and Driveway parking for 2 cars
- Landscaped front and rear gardens
- Carefully chosen fixtures and fittings combine contemporary elegance with quality and durability
- 10-year new home warranty
- EPC rating A
Description
Grasslands - “Where luxury comes as standard"
The Maple
The Maple is a unique home within the development, being the only 3-bedroom detached house available in this design. Much like The Ash & The Willow with an open-plan living arrangement and spacious feeling throughout. Benefiting from a bespoke kitchen, en-suite to the main bedroom (plus family bathroom and downstairs cloakroom), generously sized garden & parking for 3 cars (single car port with parking on the driveway for 2 cars).
The Development
Grasslands is an exclusive development of 3-5 bedroom family homes, located within the village of Willesborough; a residential suburb close to Ashford. Perfectly placed with convenient access to the countryside, town & coast. Sitting adjacent to Farmland, Grasslands enjoys a picturesque setting and has been carefully considered to ensure privacy and seclusion to homeowners, whilst staying well connected to transport links and local amenities.
The Kent Downs (an area of outstanding natural beauty) gives a beautiful backdrop to daily life. The Conningbrook Lakes country park is on your doorstep, and Grasslands seamlessly blends the local countryside mood with its own ecological meadow, rural views and large gardens to each of the homes available.
Each home at Grasslands has been carefully designed to ensure spacious, well-planned interiors, with high quality specification throughout.
A message from the Developer Tolman Homes
“We aim to create homes that aren’t just long-lasting and energy efficient, but beautifully designed as well. We partner with architects that pride themselves on designing tasteful, picturesque homes that fit seamlessly into their surroundings, with minimal environmental impact. Timeless designs ensure your home does not age or date, and will remain a solid investment for decades to come. From initial design to final construction, our experienced team ensure the utmost quality throughout every stage of the process. We use high-quality materials to create well-built, long-lasting homes for you and your family. All of our homes meet the highest energy efficiency standards, allowing you to enjoy significant energy savings whilst being kinder to the environment. Our homes are exceptionally well-built and well-appointed, and every single one of our projects comes with a 10 year construction and building warranty guarantee as standard. We also provide a 2 year After-sales Warranty Service on all Tolman Homes developments to help you settle in to your new home. You can enjoy peace of mind knowing that defects that may occur in this initial period will all be managed by Tolman Homes.”
Dedication to detail:
Each home enjoys a bespoke Kitchen, provided by renowned Roma Interiors with a choice* of optional colours and finishes. Laminate worksurfaces come as standard, with Quartz worktops being optional. Integrated appliances from Bosch include 2 single ovens, 5-zone induction hob, fridge/freezers and dishwashers (optional upgrades are available*).
Within the bathrooms and cloakrooms contemporary white sanitary ware is complimented with Chrome fittings, vanity units are installed within each bathroom and en-suite as well as mirrors, shaver sockets and electrically heated towel radiators. Rainfall showers with handheld attachments feature within the en-suite’s. whilst each bathroom also boasts a shower over the bath with a glass screen.
Highly energy efficient gas boilers and hot water systems will be installed, providing under-floor heating throughout the ground-floors and conventional radiator fed heating to the first floors with smart App controlled thermostats. Solar panels will also be included to each home, helping to improve energy efficiency and reduce running costs.
A generous amount of brushed chrome electrical sockets will be provided throughout, including some with USB functionality to the Kitchen, Study & Bedroom 1. TV & telephone points feature in all main rooms, including CAT 6 cabling. LED down lights and low energy pendant lights feature throughout. Lighting and power is also provided to the loft space, and within the car port.
A choice of Amtico flooring is available to the Kitchen, Utility, Cloakroom & Hallway with carpet choices available to the Living Room, Bedrooms & Landing. Porcelain wall and floor tiles to be fitted within the Bathrooms and En-suite.
Internal doors to be finished in Satin White with Brushed Chrome door ironmongery. Fitted wardrobes are available as optional extras and provided by Roma Interiors.
Externally block-paved driveways feature to the front, with landscaping to the front and rear gardens, including turfed lawns and Patio paving. Each home also enjoys close board fencing, outside taps and an EV charging point.
*Choices and upgrades subject to build stage at point of reservation.
Living Room
5.7m x 3.2m
Kitchen/Dining Room
3.14m x 5.5m
Bedroom 1
4.41m x 3.05m
Bedroom 2
3.33m x 3.15m
Bedroom 3
3.83m x 2.85m
Disclaimer:
Images used are CGI and provided as a representation only, some images are provided to give an indication on the final finish and quality and do not represent the properties exactly.
Parking - Car port
Parking - Driveway
Brochures
Brochure 1- COUNCIL TAXA payment made to your local authority in order to pay for local services like schools, libraries, and refuse collection. The amount you pay depends on the value of the property.Read more about council Tax in our glossary page.
- Ask agent
- PARKINGDetails of how and where vehicles can be parked, and any associated costs.Read more about parking in our glossary page.
- Driveway,Covered
- GARDENA property has access to an outdoor space, which could be private or shared.
- Private garden
- ACCESSIBILITYHow a property has been adapted to meet the needs of vulnerable or disabled individuals.Read more about accessibility in our glossary page.
- Ask agent
Energy performance certificate - ask agent
Grasslands, Willesborough, TN24
Add your favourite places to see how long it takes you to get there.
__mins driving to your place
Andrew & Co is an independent estate agent that takes pride in providing a professional residential sales service within a welcoming and friendly atmosphere.
Your mortgage
Notes
Staying secure when looking for property
Ensure you're up to date with our latest advice on how to avoid fraud or scams when looking for property online.
Visit our security centre to find out moreDisclaimer - Property reference a7d28cce-eb65-4fcd-9829-0b920f1b025b. The information displayed about this property comprises a property advertisement. Rightmove.co.uk makes no warranty as to the accuracy or completeness of the advertisement or any linked or associated information, and Rightmove has no control over the content. This property advertisement does not constitute property particulars. The information is provided and maintained by Andrews & Co, Ashford. Please contact the selling agent or developer directly to obtain any information which may be available under the terms of The Energy Performance of Buildings (Certificates and Inspections) (England and Wales) Regulations 2007 or the Home Report if in relation to a residential property in Scotland.
*This is the average speed from the provider with the fastest broadband package available at this postcode. The average speed displayed is based on the download speeds of at least 50% of customers at peak time (8pm to 10pm). Fibre/cable services at the postcode are subject to availability and may differ between properties within a postcode. Speeds can be affected by a range of technical and environmental factors. The speed at the property may be lower than that listed above. You can check the estimated speed and confirm availability to a property prior to purchasing on the broadband provider's website. Providers may increase charges. The information is provided and maintained by Decision Technologies Limited. **This is indicative only and based on a 2-person household with multiple devices and simultaneous usage. Broadband performance is affected by multiple factors including number of occupants and devices, simultaneous usage, router range etc. For more information speak to your broadband provider.
Map data ©OpenStreetMap contributors.





