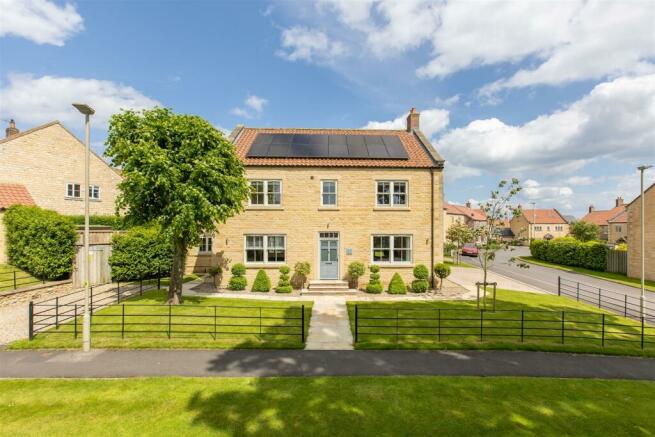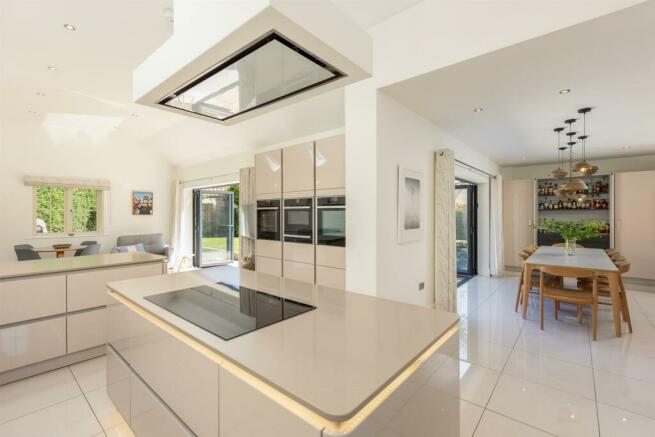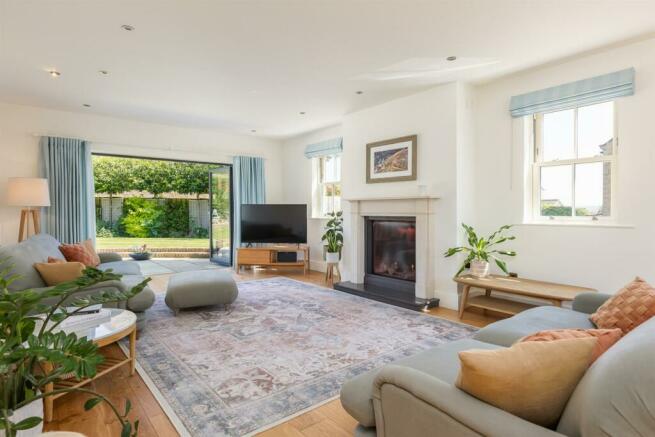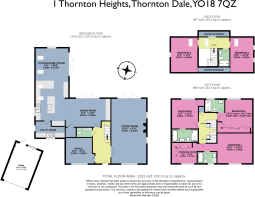
Thornton Heights, Thornton-Le-Dale, Pickering

- PROPERTY TYPE
House
- BEDROOMS
5
- BATHROOMS
4
- SIZE
2,815 sq ft
262 sq m
- TENUREDescribes how you own a property. There are different types of tenure - freehold, leasehold, and commonhold.Read more about tenure in our glossary page.
Freehold
Key features
- Large detached family house of nearly 3000 sq ft arranged over three floors
- Contemporary property with fine detailing including stone quoins, sliding sash windows and parkland railings
- Beautifully appointed with high specification fixtures and fittings
- Energy efficient with low running costs
- Superb open plan living space on the ground floor, ideal for entertaining
- Ample bespoke storage options on all floors, ideal for a family
- Fine views to the Yorkshire Wolds from the upper floors
- Superfast broadband with fibre to the premises
- Superb edge of village location, multiple facilities within easy reach
- Perfectly located for access to Dalby Forest, the coast and Malton with its railway station connecting to mainline services at York
Description
No. 1 Thornton Heights is a large property standing at the head of this prestigious 2016 residential development. It is a handsome double fronted house in a generous plot, elevated and with an open outlook. Filled with light from all sides and connected to the rear garden through three pairs of bifold doors, this house is built to impress with wonderful living space and generous ceiling heights. Thornton Heights is situated in a quiet residential enclave nestled on the eastern edge of the picturesque village of Thornton le Dale.
Entrance and staircase hall, kitchen/dining/living room, utility room, drawing room, study/office
5 bedrooms, 4 bathrooms (3 en suite)
Garage, ample off street parking, landscaped gardens
Additional Information - The interiors are high specification throughout all floors, and include a Schuller Next125 German kitchen following the Bauhaus concept, new technology Ideal Vogue S26 Gen2 System Boiler, internal oak-faced doors, engineered oak flooring in the sitting room and office, porcelain tiles to the remainder of the ground floor and underfloor heating throughout this space.
The superbly realised open plan kitchen/dining/living space lies at the heart of the home and is connected to the private and sheltered, landscaped gardens via two pairs of bifold doors. Stylish and contemporary the fitted kitchen has integrated appliances including an island with induction hob and extractor fan above, larder cupboard with retractable doors, Neff appliances including two ovens, microwave oven, warming drawer, two integrated dishwashers, larder fridge, wine fridge and larder freezer. In addition there is a useful pantry and separate utility/laundry room.
The elegantly proportioned 27ft drawing room is triple aspect with bifold doors opening onto the garden terrace; it features a stone mantel and surround housing a living flame gas fire.
Facing due west the principal bedroom suite with bespoke dressing room and bathroom is swathed in natural light and enjoys far reaching views. There are five bedrooms in total, three of which are en suite. Each of the contemporary styled bathrooms are fitted to a high specification predominantly Duravit sanitary ware.
Outside - 1 Thornton Heights enjoys an elevated corner plot set back from the country lane behind wrought iron railings and landscaped gardens, with a broad frontage that includes the recently built detached garage (electric door, power and light). There are three parking spaces on the southern boundary, with a further two spaces to the front elevation.
The manicured rear gardens wrap around three sides of the house; they are designed to enjoy day long sunshine and are connected to the living areas of the house via a sandstone terrace. On the far corner is a further elevated brick sett terrace. A side garden with hard landscaping and raised beds connects to the single garage and provides a useful ‘drying yard’ outside the laundry room. The rear garden is secure with two garden gates giving access to the garage and parking area; the whole is bounded by a high hedge to the north as well as timber fencing and trellis lined with pleached laurel trees with well stocked herbaceous borders and colourful perennial climbers. There is outside lighting, outdoor taps and electric powerpoints.
Environs - Pickering 3 miles, Malton 9 miles, Scarborough 14 miles, Helmsley 15 miles, York 27 miles
Thornton le Dale lies on the southern fringe of the North York Moors alongside Dalby Forest. It is one of the most picturesque villages in North Yorkshire with a thriving community and a range of superb amenities including pubs, primary school, bakers/farmshop, chemist, independent shops, cafes and restaurants. Local sports amenities include gym, cricket, football, squash and a bowling green. There are high performing state and private schools in the area, and the nearby market town of Pickering provides all the attractions of an established market town.
Rapid access to York, Leeds and the motorway network is via the A64, some seven miles away. From Malton Railway Station there are connections to London/Scotland from the mainline service at York. West along the A170 is the A1. A local bus service connects to Scarborough, Whitby, York, Leeds, Tadcaster and Sutton Bank.
General - Services: Mains gas, water and electricity. Gas fired central heating boiler.
EPC: B
Council Tax: G
Money Laundering Regulations: Prior to a sale being agreed, prospective purchasers are required to produce identification documents in order to comply with Money Laundering regulations. Your co-operation with this is appreciated and will assist with the smooth progression of the sale.
Fixtures & fittings: Only those mentioned in these sales particulars are included in the sale. All others, such as fitted carpets, curtains, light fittings, garden ornaments etc., are specifically excluded but may be made available by separate negotiation.
Local authority: Ryedale District Council
Directions: From the centre of Thornton le Dale take the village road east (A170). On the brow of the hill, take a right turn down Hurrell Lane and 1 Thornton Heights is on your left
Photographs and particulars: July 2024
NB: Google map images may neither be current nor a true representation.
Brochures
Brochure- COUNCIL TAXA payment made to your local authority in order to pay for local services like schools, libraries, and refuse collection. The amount you pay depends on the value of the property.Read more about council Tax in our glossary page.
- Band: G
- PARKINGDetails of how and where vehicles can be parked, and any associated costs.Read more about parking in our glossary page.
- Yes
- GARDENA property has access to an outdoor space, which could be private or shared.
- Yes
- ACCESSIBILITYHow a property has been adapted to meet the needs of vulnerable or disabled individuals.Read more about accessibility in our glossary page.
- Ask agent
Thornton Heights, Thornton-Le-Dale, Pickering
Add your favourite places to see how long it takes you to get there.
__mins driving to your place



Outstanding York Agent
Blenkin & Co is probably the most successful high profile independent estate agent in York. From our offices in Bootham, central York, we handle residential property sales across York, North Yorkshire, the East Riding and further afield, and have an outstanding track record that has endured for decades. Our portfolio includes multi-million pound country houses, townhouses, city apartments, boutique new developments and rural cottages.
LettingsWe offers a Lettings & Management service that is closely aligned with our sales service and is successfully raising expectations of service and outcome across the industry. Blenkin & Co Lettings has built a superb portfolio of properties across city, country and coast ranging from country houses, town houses, coastal cottages and city centre apartments. Lettings Manager, Jennifer Marsden, is dividing her time between Blenkin & Co's York office and her Landrover Discover 'Mobile Command Centre' that traverses every corner of Yorkshire.
Bespoke serviceBlenkin & Co has successfully sold some of Yorkshire's finest property over the last 30 years. We know our values and can back up all advice with hard evidence. The hallmark of Blenkin & Co is our fully bespoke service that is designed to meet the particular needs of individual clients. Managing Director Edward Hartshorne has assembled a team of intelligent professionals able to handle every aspects of the sales and marketing service, including the all-important sales progression. We never delegate to office juniors.
Your mortgage
Notes
Staying secure when looking for property
Ensure you're up to date with our latest advice on how to avoid fraud or scams when looking for property online.
Visit our security centre to find out moreDisclaimer - Property reference 33127427. The information displayed about this property comprises a property advertisement. Rightmove.co.uk makes no warranty as to the accuracy or completeness of the advertisement or any linked or associated information, and Rightmove has no control over the content. This property advertisement does not constitute property particulars. The information is provided and maintained by Blenkin & Co, York. Please contact the selling agent or developer directly to obtain any information which may be available under the terms of The Energy Performance of Buildings (Certificates and Inspections) (England and Wales) Regulations 2007 or the Home Report if in relation to a residential property in Scotland.
*This is the average speed from the provider with the fastest broadband package available at this postcode. The average speed displayed is based on the download speeds of at least 50% of customers at peak time (8pm to 10pm). Fibre/cable services at the postcode are subject to availability and may differ between properties within a postcode. Speeds can be affected by a range of technical and environmental factors. The speed at the property may be lower than that listed above. You can check the estimated speed and confirm availability to a property prior to purchasing on the broadband provider's website. Providers may increase charges. The information is provided and maintained by Decision Technologies Limited. **This is indicative only and based on a 2-person household with multiple devices and simultaneous usage. Broadband performance is affected by multiple factors including number of occupants and devices, simultaneous usage, router range etc. For more information speak to your broadband provider.
Map data ©OpenStreetMap contributors.





