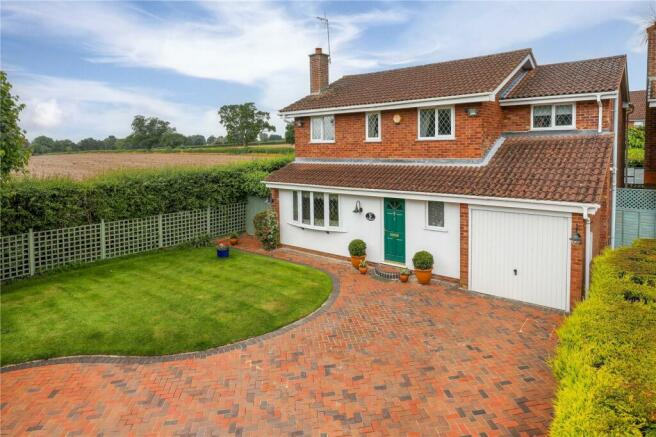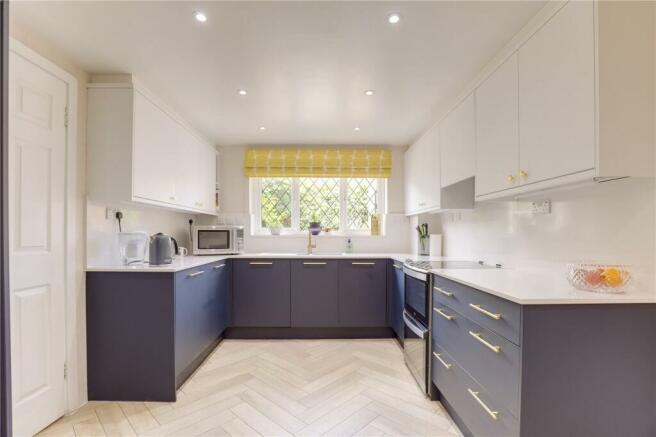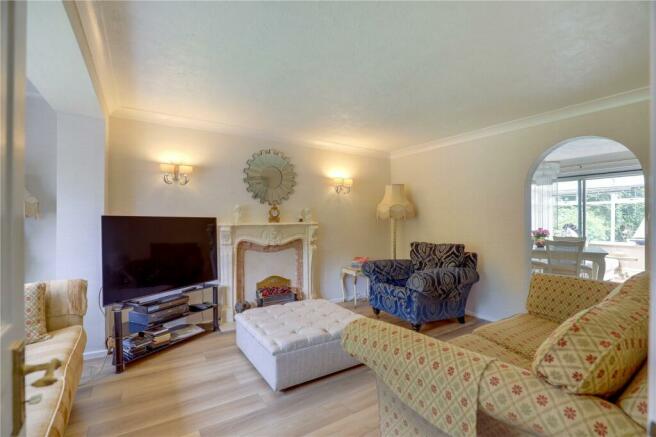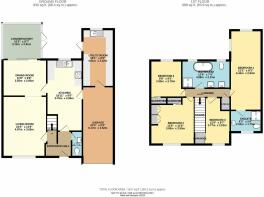Vanbrugh Court, Wolverhampton, Staffordshire

- PROPERTY TYPE
Detached
- BEDROOMS
4
- BATHROOMS
2
- SIZE
1,551 sq ft
144 sq m
- TENUREDescribes how you own a property. There are different types of tenure - freehold, leasehold, and commonhold.Read more about tenure in our glossary page.
Freehold
Key features
- Four Bedrooms
- En-suite
- Living Room
- Dining Room
- Conservatory
- Breakfast Kitchen, Utility
- Family Bathroom
- Garage, Driveway Parking
- Front & Rear Gardens
- Rural Views
Description
Vanbrugh Court is located within a sought after cul de sac location on the outskirts of Perton with walkable access to a number of local amenities and schools. Wolverhampton City Centre is approximately 5 miles away, and the M6 and M54 are also a short distance away.
Accommodation comprises a welcoming entrance hall with guest cloaks WC and staircase to the first floor.
The spacious living room offers a recessed front window for plenty of light, an attractive feature fireplace, and an open archway leading into the dining room.
Patio doors to the rear of dining room lead into a lovely conservatory which offers a pleasant aspect over the rear garden and has French doors leading out.
The breakfast kitchen has been stylishly refitted with a range of high quality wall and base units with matching quartz worktops, inset sink unit and integrated dishwasher. There is ample space for a breakfast table and chairs, plus a storage recess to house a fridge/ freezer. Just off the kitchen is a excellent utility room offering an abundance of useful storage, space for white goods, additional sink unit and access doors to the garage and rear garden.
The first floor landing, with airing cupboard, leads to four generously proportioned bedrooms all of which offer built in or fitted wardrobes. There is also a fully tiled en-suite shower room.
The large family bathroom is luxuriously appointed and attractively tiled. Fitted with a contemporary white suite comprising freestanding bath, shower cubicle, low level WC, vanity wash hand basin and chrome heated towel rail.
Externally, the property is approached via a large block paved driveway offering a wealth of parking for several vehicles, leading to the integral garage with up and over door. The driveway is bordered by a level lawn with mature trees, trellis fencing and hedgerow border. The rear garden offers a full width paved patio, lawn with well stocked planted borders, raised vegetable bed, mature trees, greenhouse and gated side access.
All material information is readily available from the Agent or via the listing for this property on Rightmove or OnTheMarket.
Directions
Head from Wolverhampton City Centre along the A41 for approximately 5 miles, at the traffic lights signposted for Perton turn left. At the roundabout, turn right and take the third exit. Proceed along the Parkway, then at the roundabout turn left then the first right onto Edge Hill Drive, take the 3rd right onto Vanbrugh Court where the property can be found at the head of the cul-de-sac.
Brochures
Particulars- COUNCIL TAXA payment made to your local authority in order to pay for local services like schools, libraries, and refuse collection. The amount you pay depends on the value of the property.Read more about council Tax in our glossary page.
- Band: E
- PARKINGDetails of how and where vehicles can be parked, and any associated costs.Read more about parking in our glossary page.
- Yes
- GARDENA property has access to an outdoor space, which could be private or shared.
- Yes
- ACCESSIBILITYHow a property has been adapted to meet the needs of vulnerable or disabled individuals.Read more about accessibility in our glossary page.
- Ask agent
Vanbrugh Court, Wolverhampton, Staffordshire
Add your favourite places to see how long it takes you to get there.
__mins driving to your place
Your mortgage
Notes
Staying secure when looking for property
Ensure you're up to date with our latest advice on how to avoid fraud or scams when looking for property online.
Visit our security centre to find out moreDisclaimer - Property reference BNS240175. The information displayed about this property comprises a property advertisement. Rightmove.co.uk makes no warranty as to the accuracy or completeness of the advertisement or any linked or associated information, and Rightmove has no control over the content. This property advertisement does not constitute property particulars. The information is provided and maintained by Nock Deighton, Bridgnorth. Please contact the selling agent or developer directly to obtain any information which may be available under the terms of The Energy Performance of Buildings (Certificates and Inspections) (England and Wales) Regulations 2007 or the Home Report if in relation to a residential property in Scotland.
*This is the average speed from the provider with the fastest broadband package available at this postcode. The average speed displayed is based on the download speeds of at least 50% of customers at peak time (8pm to 10pm). Fibre/cable services at the postcode are subject to availability and may differ between properties within a postcode. Speeds can be affected by a range of technical and environmental factors. The speed at the property may be lower than that listed above. You can check the estimated speed and confirm availability to a property prior to purchasing on the broadband provider's website. Providers may increase charges. The information is provided and maintained by Decision Technologies Limited. **This is indicative only and based on a 2-person household with multiple devices and simultaneous usage. Broadband performance is affected by multiple factors including number of occupants and devices, simultaneous usage, router range etc. For more information speak to your broadband provider.
Map data ©OpenStreetMap contributors.







