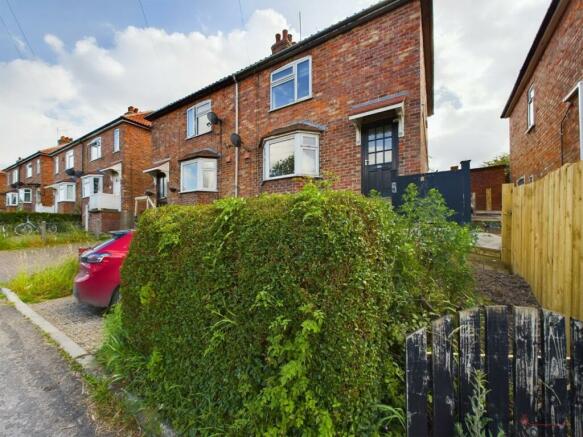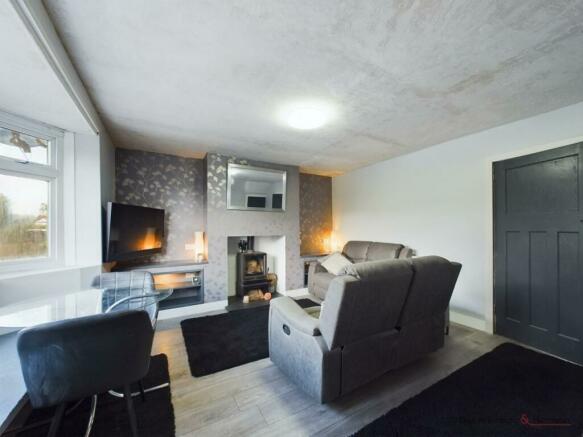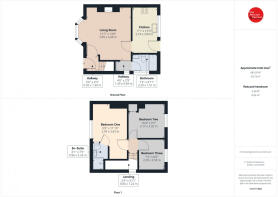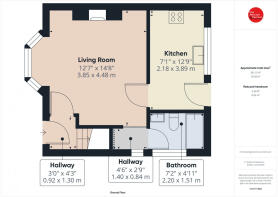
Driffield Road, Langtoft, YO25 3TT

- PROPERTY TYPE
Semi-Detached
- BEDROOMS
3
- BATHROOMS
2
- SIZE
Ask agent
- TENUREDescribes how you own a property. There are different types of tenure - freehold, leasehold, and commonhold.Read more about tenure in our glossary page.
Freehold
Key features
- SEMI-DETACHED PROPERTY
- RURAL VILLAGE LOCATION
- THREE BEDROOMS, ONE WITH EN-SUITE
- UNDERGOING RENOVATION WORKS
- OFF STREET PARKING WITH ELECTRIC CHARGING POINT
- TWO BATHROOMS
Description
Situated in the heart of the picturesque village of Langtoft, 5 Driffield Road is a three bedroom semi-detached property enjoying an elevated position. Recently undergone much renovation, this property offers the potential to be a fabulous home for a buyer looking to downsize, invest or get on the property ladder. Offering the convenience of off-street parking and rolling countryside views - viewings are essential!
The property briefly comprises:- entrance hall, lounge, fully fitted kitchen, downstairs bathroom with brand new suite, first floor landing with primary bedroom and en-suite, two additional bedrooms, rear garden with separate detached garden and off street parking with electric car charging point.
LOCATION
Located in a quiet part of the popular Wolds Village of Langtoft which itself is approximately 6 miles from the market town of Driffield and within easy commuting distance of Bridlington, Scarborough, Beverley and Malton.
THE ACCOMMODATION COMPRISES:-
ENTRANCE HALL- 3'0 (0.92m) x 4'3 (1.30m)
Door to the front aspect, stairs leading to the first floor landing, solid wood parquet flooring and power point.
LOUNGE- 12'7 (3.85m) x 14'8 (4.48m)
Bay window with window seat to the front aspect, log burner with slate hearth, laminated flooring, radiator and power points including USB A + C points.
KITCHEN- 7'1 (2.18m) x 12'9 (3.89m)
Door and window to the rear aspect, a range of wall and base units, sink with drainer unit and mixer tap, integrated fridge, brand new integrated dishwasher, integrated washing machine, eye-level built in electric oven, electric hob, extractor hood, tiled flooring, vertical radiator and power points.
HALLWAY- 4'6 (1.40m) x 2'9 (0.84m)
Opaque window to the side aspect, space under the stairs for storage and electric radiator.
BATHROOM- 7'2 (2.20m) x 4'11 (1.51m)
Opaque window to the side aspect, wet wall panelling, three piece bathroom suite comprising:- low flush WC, sink with vanity unit and mixer tap, 'L' shaped bath with shower attachment, radiator and tiled flooring.
FIRST FLOOR LANDING- 2'9 (0.84m) x 3'11 (1.22m)
Window to the side aspect and fitted carpets. There is also access to the loft with a loft ladder.
BEDROOM ONE- 9'8 (2.95m) x 11'10 (3.63m)
Spacious double bedroom with window to the front aspect, built in wardrobes with sliding mirrored doors, original feature fireplace with tiled surround, fitted carpets, radiator and power points including USB A + C points.
EN-SUITE- 3'1 (0.96m) x 7'5 (2.26m)
Internal window allowing natural light to beam through, partially tiled walls and wet wall, three piece bathroom suite comprising:- low flush WC, sink with vanity unit and waterfall mixer tap, shower cubicle and vinyl flooring.
BEDROOM TWO- 10'4 (3.17m) x 9'7 (2.92m)
Second double bedroom with window to the rear aspect, built in cupboard, exposed floorboards currently which will be fitted with brand new carpets and power points including USB A + C points. .
BEDROOM THREE- 7'2 (2.20m) x 8'5 (2.58m)
Window to the rear aspect, picture rail, fitted carpets, radiator and power points including USB A + C points.
GARDEN
West facing garden which is mainly laid with artificial grass, decked patio area, outside brick built storage shed with power, outside tap, outside sockets and gated side access to the front of the property. There is a large additional portion of garden which is separate from the property which is laid with lawn.
PARKING
Off street parking for one car with additional parking bay and electric vehicle charging point.
SERVICES
Electric boiler which is on a Hive system, mains water, electric and sewerage.
TENURE
The property is Freehold and offered with the benefit of vacant possession upon completion.
COUNCIL TAX BAND
Council Tax is payable to the East Riding of Yorkshire Council. The property is shown on the Council Tax Property Bandings List in Valuation Band 'A'.
EPC- TBC
VIEWING
Strictly by appointment with the sole agents.
FREE VALUATION
If you are looking to sell your own property, we will be very happy to provide you with a free, no obligation market appraisal and valuation. We offer very competitive fees and an outstanding personal service that is rated 5 star by our fully verified clients.
Brochures
Brochure 1- COUNCIL TAXA payment made to your local authority in order to pay for local services like schools, libraries, and refuse collection. The amount you pay depends on the value of the property.Read more about council Tax in our glossary page.
- Band: A
- PARKINGDetails of how and where vehicles can be parked, and any associated costs.Read more about parking in our glossary page.
- Yes
- GARDENA property has access to an outdoor space, which could be private or shared.
- Yes
- ACCESSIBILITYHow a property has been adapted to meet the needs of vulnerable or disabled individuals.Read more about accessibility in our glossary page.
- Ask agent
Driffield Road, Langtoft, YO25 3TT
Add your favourite places to see how long it takes you to get there.
__mins driving to your place



If you are looking for a proactive Award winning Estate Agent with a wealth of experience, a professional approach, attention to detail, and a motivated team, then look no further. With high-profile sales and lettings offices in the Market Towns of Driffield and Beverley, we provide a friendly and professional service to house buyers and sellers.
All our staff are well trained, incentivised, and have a vast wealth of experience in the sale and letting of property in all market conditions.
FREE MARKET APPRAISALGetting your property on the market at the right price is key to achieving a sale during the prime selling period. It is the first three months when you have the best chance of selling and producing attractive marketing material with high quality photographs and floor plans is essential but the asking price has to be realistic. All our valuers have over 25 years experience and as such you can rely on there knowledge to provide you with a realistic price that will get the viewers needed to attract offers.
Call us now to arrange for a no obligation appraisal together with advice on how to present you property to viewers and maximise its value.
Your mortgage
Notes
Staying secure when looking for property
Ensure you're up to date with our latest advice on how to avoid fraud or scams when looking for property online.
Visit our security centre to find out moreDisclaimer - Property reference dah_1985984020. The information displayed about this property comprises a property advertisement. Rightmove.co.uk makes no warranty as to the accuracy or completeness of the advertisement or any linked or associated information, and Rightmove has no control over the content. This property advertisement does not constitute property particulars. The information is provided and maintained by Dee Atkinson & Harrison, Driffield. Please contact the selling agent or developer directly to obtain any information which may be available under the terms of The Energy Performance of Buildings (Certificates and Inspections) (England and Wales) Regulations 2007 or the Home Report if in relation to a residential property in Scotland.
*This is the average speed from the provider with the fastest broadband package available at this postcode. The average speed displayed is based on the download speeds of at least 50% of customers at peak time (8pm to 10pm). Fibre/cable services at the postcode are subject to availability and may differ between properties within a postcode. Speeds can be affected by a range of technical and environmental factors. The speed at the property may be lower than that listed above. You can check the estimated speed and confirm availability to a property prior to purchasing on the broadband provider's website. Providers may increase charges. The information is provided and maintained by Decision Technologies Limited. **This is indicative only and based on a 2-person household with multiple devices and simultaneous usage. Broadband performance is affected by multiple factors including number of occupants and devices, simultaneous usage, router range etc. For more information speak to your broadband provider.
Map data ©OpenStreetMap contributors.






