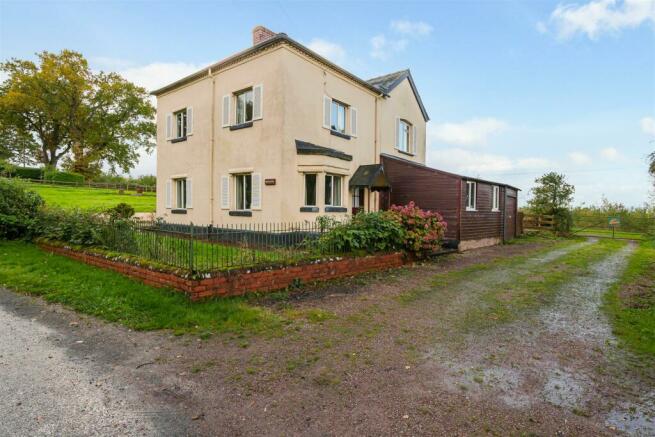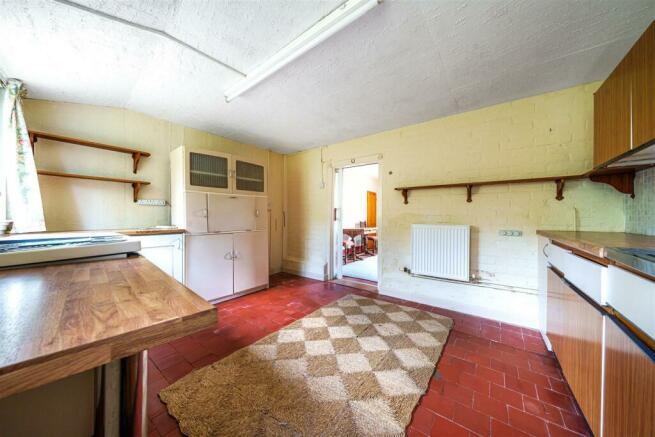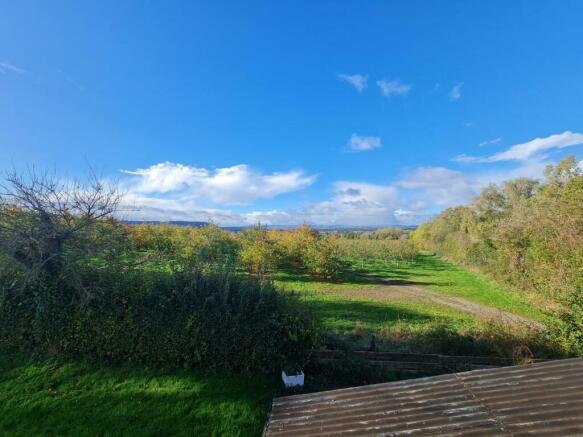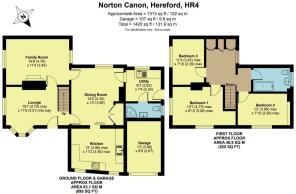Norton Canon

- PROPERTY TYPE
Detached
- BEDROOMS
3
- BATHROOMS
2
- SIZE
1,313 sq ft
122 sq m
- TENUREDescribes how you own a property. There are different types of tenure - freehold, leasehold, and commonhold.Read more about tenure in our glossary page.
Freehold
Key features
- Reception area, Living Room, Sitting Room, Kitchen, Utility, Three bedrooms, bathroom.
- Garage and lawned gardens with storage shed (please see notes re garden size below)
- Beautiful far reaching first floor views
- Double glazed. Oil fired central heating.
- Mock shuttered windows
- Adjoining open countryside
- PLEASE SEE ALL LINKS AND PLANS FOR BOUNDARY PLANS AND GARDEN SIZE - ADJACENT TO THE COTTAGE IS A BUILDING PLOT LISTED SEPERATELY FOR SALE
Description
Situation And Description - Bridge House is situated approximately 12 miles from the city of Hereford but is also readily accessible to Kington 10 miles, Leominster 12 miles and Hay on Wye 13 miles. Local amenities are available at the renowned and well stocked Oakchurch Farm shop and garden centre; the villages of Eardisley and Staunton on Wye with doctors surgery and primary school are also just a few minutes drive away along with the well equipped ‘Black and White Trail’ village of Weobley (approx. 3.5 miles) offering shops, public houses and restaurants, butchers and schooling.
The property itself enjoys a delightful rural location and is surrounded by open countryside with numerous countryside walks close by. It has not been to the open market for some 50 years and offers the chance for a delightfully situated cottage to be updated and upgraded into what has the potential to become a superb family home. In more details the property comprises;-
Covered Entrance Porch - Part glazed entrance door to
Lounge - With bay window, under stairs storage cupboard. Stairs to first floor and doors to
Family Room - With open fireplace and windows to front and rear elevations. Door to
Dining Room - With electric stove, fitted cupboard, quarry tiled floor, window over looking garden and door to lounge. Sliding door to
Kitchen - With quarry tiled floor, sink, cupboard and drawers. Original Creda oven. Two windows to side elevation.
Utility - Accessed from the dining room and with door to outside, sink unit, Worcester oil fired central heating boiler. Plumbing for automatic washing machine. Door to
Shower Room - With WC, wash hand basin and fitted shower.
First Floor -
Landing/Dressing Area - With built in wardrobes, window to rear elevation plus views, could be used as an occasional bedroom or study area. Doors off to
Bedroom One - Double room with windows to both front and side elevations.
Bedroom Two - With window to side elevation
Bedroom Three - With window to front elevation
Bathroom - With pedestal wash hand basin, panelled bath and low level WC. Window to rear with beautiful far reaching views.
Single Garage - The property is immediately adjacent to the access lane leading into a field owned by Bulmers. Our clients do not own this access lane however have parked vehicles in the lane for over 50 years and have vehicular rights along the lane to access the garage.
Outside - To the front of the property is a small lawned garden with a wrought iron fence surround. At the rear is a patio and small, raised lawned garden, oil storage tank and block built shed. The garden boundary is clearly marked with an orange temporary fence separating the garden from the adjacent building plot. Please see link to building plot details along with plans attached showing the revised boundary line.
Services - Mains water and electricity, private drainage, oil fired central heating.
Agents Note - Immediately adjacent to the property is a building plot with planning consent, situated within the former large gardens to the property. Guide Price £192,500. Please see separate listing and plans for further details and for approximate guidance purposes only.
Disclaimer - These particulars are intended to give a fair and reliable description of the property but no responsibility for any inaccuracy or error can be accepted and do not constitute an offer or contract. We have not tested any services or appliances (including central heating if fitted) referred to in these particulars and the purchasers are advised to satisfy themselves as to the working order and condition. If a property is unoccupied at any time there may be reconnection charges for any switched off/disconnected or drained services or appliances - All measurements are approximate.
Brochures
Norton CanonEPCMobile and broadband checkerVisit HerefordshireNorton Canon ParishClosest amenitiesBrochure- COUNCIL TAXA payment made to your local authority in order to pay for local services like schools, libraries, and refuse collection. The amount you pay depends on the value of the property.Read more about council Tax in our glossary page.
- Band: E
- PARKINGDetails of how and where vehicles can be parked, and any associated costs.Read more about parking in our glossary page.
- Yes
- GARDENA property has access to an outdoor space, which could be private or shared.
- Yes
- ACCESSIBILITYHow a property has been adapted to meet the needs of vulnerable or disabled individuals.Read more about accessibility in our glossary page.
- Ask agent
Norton Canon
Add your favourite places to see how long it takes you to get there.
__mins driving to your place
Your mortgage
Notes
Staying secure when looking for property
Ensure you're up to date with our latest advice on how to avoid fraud or scams when looking for property online.
Visit our security centre to find out moreDisclaimer - Property reference 33204448. The information displayed about this property comprises a property advertisement. Rightmove.co.uk makes no warranty as to the accuracy or completeness of the advertisement or any linked or associated information, and Rightmove has no control over the content. This property advertisement does not constitute property particulars. The information is provided and maintained by Character and Country, Hereford. Please contact the selling agent or developer directly to obtain any information which may be available under the terms of The Energy Performance of Buildings (Certificates and Inspections) (England and Wales) Regulations 2007 or the Home Report if in relation to a residential property in Scotland.
*This is the average speed from the provider with the fastest broadband package available at this postcode. The average speed displayed is based on the download speeds of at least 50% of customers at peak time (8pm to 10pm). Fibre/cable services at the postcode are subject to availability and may differ between properties within a postcode. Speeds can be affected by a range of technical and environmental factors. The speed at the property may be lower than that listed above. You can check the estimated speed and confirm availability to a property prior to purchasing on the broadband provider's website. Providers may increase charges. The information is provided and maintained by Decision Technologies Limited. **This is indicative only and based on a 2-person household with multiple devices and simultaneous usage. Broadband performance is affected by multiple factors including number of occupants and devices, simultaneous usage, router range etc. For more information speak to your broadband provider.
Map data ©OpenStreetMap contributors.




