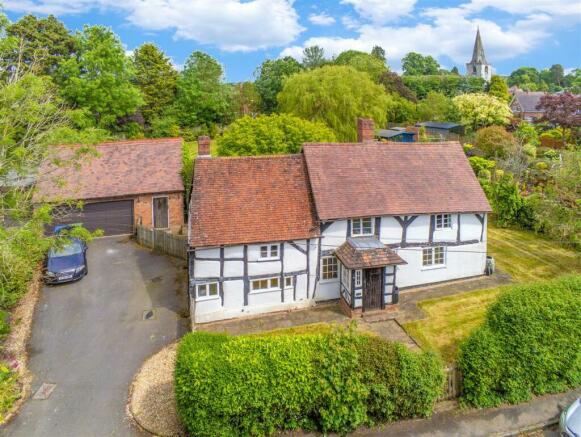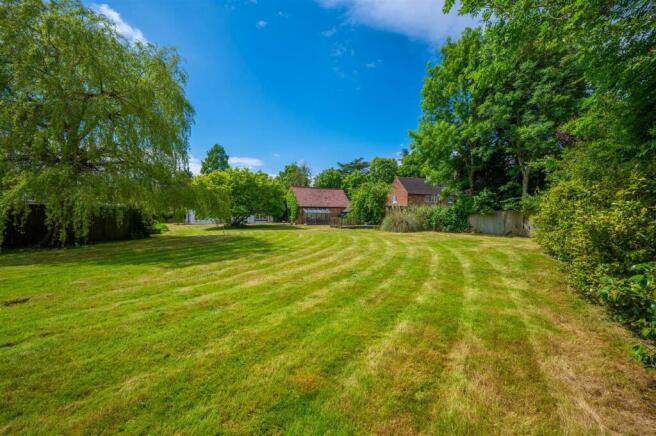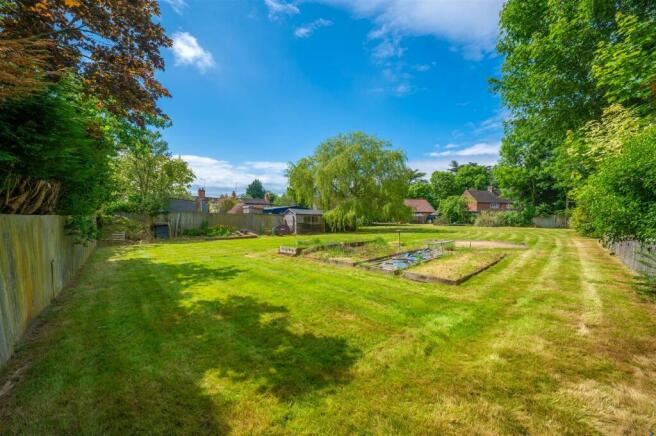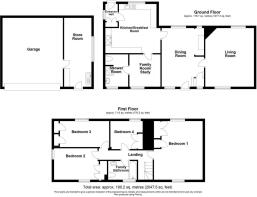Vicarage Hill, Tanworth-In-Arden

- PROPERTY TYPE
Detached
- BEDROOMS
4
- BATHROOMS
2
- SIZE
Ask agent
- TENUREDescribes how you own a property. There are different types of tenure - freehold, leasehold, and commonhold.Read more about tenure in our glossary page.
Freehold
Key features
- Spectacular Grade II Listed Detached Cottage
- Set within Approximately Half an Acre
- Exciting Potential for Updating and Refurbishment
- Four Bedrooms
- Two Bathrooms
- Three Reception Rooms. Breakfast Kitchen
- Beautiful Character Features Throughout with Exposed Timber Beams and Inglenook Fireplace
- Extensive Wrap Around Garden
- Detached Double Garage and Driveway with Parking for Up to 5 Vehicles
- Sought-After Village Location
Description
For over 50 years, this cottage has been a beloved family home, filled with joyous memories and cherished traditions. The current owner’s mother, an avid cook and gardener, spent countless hours cultivating the south-facing garden, which is now a botanical delight, featuring stunning flower borders, a beautiful pond, and a sizable vegetable garden that supplied fresh ingredients for her culinary creations. The cottage was often filled with the aroma of her delicious meals, especially during the wonderful dinner parties she and her husband hosted, with the majestic inglenook fireplace serving as the centrepiece, casting a warm glow over gatherings of friends and family. The current owner’s father, an avid enthusiast of classic cars, found endless joy in the huge double garage that serves as a superb workshop for car enthusiasts. This space provided the perfect setting for him to tinker with his beloved collection, a hobby that brought him immense satisfaction.
This property offers immense potential to become the home of your dreams, with numerous opportunities for customisation and modernisation while retaining its historic charm. The large kitchen, with its iconic Aga at the heart, could be reconfigured to incorporate a central island unit, creating a central hub for preparation and socialising. You could consider adding a farmhouse sink and vintage-inspired fixtures to complement the history of the property. The neighbouring snug, affectionately known by the family as the playroom, is perfect for families with smaller children or as a cosy retreat during winter. Its proximity to the kitchen allows it to seamlessly become an extended part of the heart of the home. The addition of distressed-style oak floors throughout the ground floor perhaps, would enhance the cottage's character, blending rustic charm with contemporary elegance.
The beams and fireplace in the large dining room are truly glorious features. The dining space allows for hosting up to fourteen diners in comfort. The dining room leads into a bright and airy lounge, which boasts another open fire that could be further emphasised as a focal point. The old lead-framed window in the lounge is a pretty feature that adds to the room's charm and historical significance.
Upstairs, the master bedroom retains its original floorboards, which could be easily uncovered and restored to showcase their natural beauty. This spacious room can comfortably accommodate an emperor-size bed with ample space for chests of drawers either side. Perhaps consider adding a reading nook or a small seating area. The built-in cupboards, whilst ample and functional, would benefit from updating to something more in line with the cottage's aesthetic, such as old latch-style doors for a more authentic feel.
One of the most exciting aspects of this property is the flexibility of the upstairs layout. All the walls dividing the other three bedrooms and the bathroom are stud walls, meaning they can be reconfigured to your preferences easily and with minimal cost. This offers you the opportunity to tailor the layout to suit your needs, whether it's creating larger bedrooms, additional bathrooms, or even a home office space.
This Grade II listed cottage in Tanworth-in-Arden offers a wonderful opportunity. With careful planning and thoughtful improvements, this historic property can be transformed into a beautiful and comfortable home. By blending modern amenities with the cottage’s unique character, you can create a personal haven that reflects your style and meets your needs.
Additionally, there is notable potential (subject to planning consent being granted) for additional development on the extensive garden area. This provides a unique opportunity to expand the property further or create separate dwellings, adding to its overall value.
A most attractive part-timbered detached cottage with a clay tiled roof over. The property is set back from the road behind a high privet hedge and to the left, there is a tarmacadam driveway, which provides ample parking for at least five cars and gives access to the double garage. There is a paved pathway across the front of the dwelling house, as well as a separate pathway from the lane via a picket gate, which leads to the front door that opens into:
Enclosed Porch - With bench seat to the side with storage cupboards under, sliding doors to shelved storage cupboard, and quarry tiled floor. Door into:
Dining Room - 5.10m x 3.80m (max) (16'8" x 12'5" (max)) - With exposed timbers to the ceiling and walls, windows to the front and rear, staircase rising to the first floor, door leading to the breakfast kitchen, and deep Inglenook fireplace with quarry tiled hearth, stone surround and smoke canopy over. Door into:
Living Room - 5.10m x 4.20m (16'8" x 13'9") - With exposed timbers to the ceiling, windows to the front and rear, and feature brick fireplace with open grate and quarry tiled hearth.
Breakfast Kitchen - 5.60m x 4.20m (18'4" x 13'9") - With exposed timbers to the ceiling, windows to the side and rear, door leading to the family room/study, fitted kitchen with a range of wall, drawer and base units with roll edged laminate work surfaces over, inset single drainer stainless steel sink with central draining board and swing mixer tap over, red gas-fired “AGA” cooker, inset 4-ring “Creda” ceramic hob with “Creda” charcoal extractor fan over, tiling to splashback areas, cupboard housing the oil-fired “Worcester Danesmoor 15/19” central heating and hot water boiler with programmer clock, and ceramic tiled floor. Door into:
Rear Lobby - With window to the side, door leading to the garden, built-in pantry cupboard, and ceramic tiled floor.
Family Room/Study - 2.80m x 2.70m (9'2" x 8'10") - With exposed timbers to the ceiling and walls, window to the front, fitted shelving to one wall, built-in corner TV unit, and oak floor.
Downstairs Shower Room - 2.60m x 2.00m (8'6" x 6'6") - With window to the front, 3-piece suite comprising; shower cubicle with “Triton T80” electric shower over, low level WC, pedestal wash hand basin, tiling to splashback areas, and oak floor.
First Floor Landing - With hatch giving access to the roof space, and exposed timbers to the ceiling and walls.
Bedroom One - 5.20m x 3.90m (max) (17'0" x 12'9" (max)) - With exposed timbers to the ceiling and walls, windows to the front and rear, and built-in wardrobes with hanging rail and shelving.
Bedroom Two - 3.90m x 2.90m (measured at 1.00m above carpet leve - With exposed timbers to the ceiling, windows to the front and side, and built-in wardrobe.
Bedroom Three - 3.90m x 2.40m (measured at 1.00m above carpet leve - With window to the rear, built-in wardrobe with hanging rail and shelving, and cupboard housing the insulated copper hot water cylinder with immersion heater.
Bedroom Four - 2.80m x 2.50m (9'2" x 8'2") - With exposed timbers to the ceiling and walls, window to the rear, and built-in wardrobe with shelving.
Family Bathroom - 2.50m x 1.60m (8'2" x 5'2") - With exposed timbers to the ceiling and walls, window to the front, 3-piece suite comprising; panelled bath, low level WC, pedestal wash hand basin, and tiling to splashback areas.
Garden - Across the rear of the property, there is a substantial York-style stone paved sun terrace with a couple of shallow steps that lead to the extensive lawned area housing a range of fine specimen (including magnolia and willow) trees as well as an ornamental pond, which is surrounded by decking. A cedar wood lean-to (currently being used as a greenhouse) backs onto the detached double garage building and a secondary oil tank appears to link to the tank within the garage. To the side of this building, there is small garden shed of timber construction with a pitched felt roof over. At the far end of the garden, there is a paved base (being the site of a former summerhouse), together with some raised vegetable beds and a further old garden shed of timber construction with a pitched felt roof over.
Detached Double Garage Building -
•Workshop/Utility - 5.90m x 2.40m (19'4" x 7'10") - With hatch giving access to the roof space, strip light to the ceiling, window to the side, inset single drainer stainless steel sink, and space and plumbing for a washing machine. Door into:
•Double Garage - 5.90m x 5.30m (19'4" x 17'4") - With strip lights to the ceiling, electrically operated roller door to the front, and concrete floor. To the rear of the garage, there is a polyurethane oil storage tank.
About Tanworth-In-Arden - Tanworth-in-Arden itself is a quintessentially English village, renowned for its serene ambiance and breathtaking scenery. The village boasts a rich history, with landmarks like the 14th-century parish church of St. Mary Magdalene and a close connection to the famous musician Nick Drake, who is buried in the churchyard. The village green, surrounded by traditional half-timbered houses and charming cottages, adds to the idyllic feel, making Tanworth-in-Arden a perfect retreat from the hustle and bustle of urban life.
Education And Connectivity - Education is a cornerstone of this vibrant community, with Tanworth-in-Arden CofE Primary School earning an "Outstanding" rating from Ofsted. The school is renowned for its high-quality education and nurturing environment, providing a solid foundation for children's academic and personal development. The school's holistic approach ensures that students are well-prepared for future challenges, making it a highly desirable choice for families.
In addition to its historical charm and excellent educational facilities, Tanworth-in-Arden offers superb connectivity. The village enjoys fabulous links to the motorway network, making it easy to access major cities and towns. This strategic location combines the tranquillity of rural living with the convenience of urban accessibility, offering the best of both worlds.
General Information -
Services - All mains services are connected to the property. The heating is via an oil-fired boiler, which is located in the breakfast kitchen.
Authorities - National Grid (
Severn Trent Water (
Stratford-on-Avon District Council (
Warwickshire County Council (
Tenure And Possession - The property is Freehold and vacant possession will be given upon completion.
Rights Of Way And Easements - This property is subject to all rights of way and easements that may exist.
Plans - Plans are shown for identification purposes (only).
Viewing - Strictly by prior appointment with Earles / ).
Directions - What3words:
///boxing.prime.since
Earles is a Trading Style of 'John Earle & Son LLP' Registered in England. Company No: OC326726 for professional work and 'Earles Residential Ltd' Company No: 13260015 Agency & Lettings. Registered Office: Carleton House, 266 - 268 Stratford Road, Shirley, West Midlands, B90 3AD.
Brochures
Vicarage Hill, Tanworth-In-ArdenBrochure- COUNCIL TAXA payment made to your local authority in order to pay for local services like schools, libraries, and refuse collection. The amount you pay depends on the value of the property.Read more about council Tax in our glossary page.
- Band: G
- PARKINGDetails of how and where vehicles can be parked, and any associated costs.Read more about parking in our glossary page.
- Yes
- GARDENA property has access to an outdoor space, which could be private or shared.
- Yes
- ACCESSIBILITYHow a property has been adapted to meet the needs of vulnerable or disabled individuals.Read more about accessibility in our glossary page.
- Ask agent
Energy performance certificate - ask agent
Vicarage Hill, Tanworth-In-Arden
Add your favourite places to see how long it takes you to get there.
__mins driving to your place
Your mortgage
Notes
Staying secure when looking for property
Ensure you're up to date with our latest advice on how to avoid fraud or scams when looking for property online.
Visit our security centre to find out moreDisclaimer - Property reference 33150974. The information displayed about this property comprises a property advertisement. Rightmove.co.uk makes no warranty as to the accuracy or completeness of the advertisement or any linked or associated information, and Rightmove has no control over the content. This property advertisement does not constitute property particulars. The information is provided and maintained by Earles, Henley In Arden. Please contact the selling agent or developer directly to obtain any information which may be available under the terms of The Energy Performance of Buildings (Certificates and Inspections) (England and Wales) Regulations 2007 or the Home Report if in relation to a residential property in Scotland.
*This is the average speed from the provider with the fastest broadband package available at this postcode. The average speed displayed is based on the download speeds of at least 50% of customers at peak time (8pm to 10pm). Fibre/cable services at the postcode are subject to availability and may differ between properties within a postcode. Speeds can be affected by a range of technical and environmental factors. The speed at the property may be lower than that listed above. You can check the estimated speed and confirm availability to a property prior to purchasing on the broadband provider's website. Providers may increase charges. The information is provided and maintained by Decision Technologies Limited. **This is indicative only and based on a 2-person household with multiple devices and simultaneous usage. Broadband performance is affected by multiple factors including number of occupants and devices, simultaneous usage, router range etc. For more information speak to your broadband provider.
Map data ©OpenStreetMap contributors.







