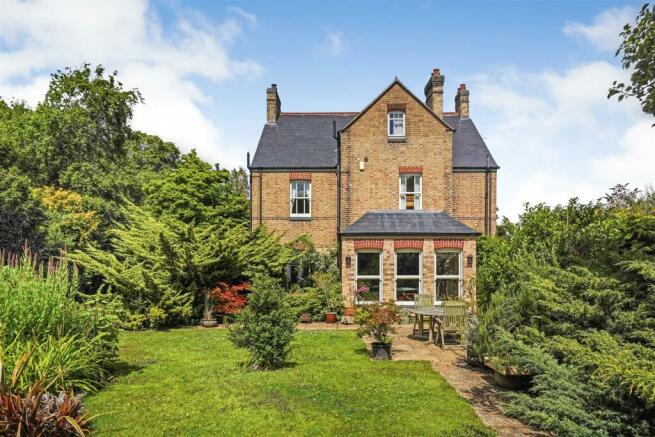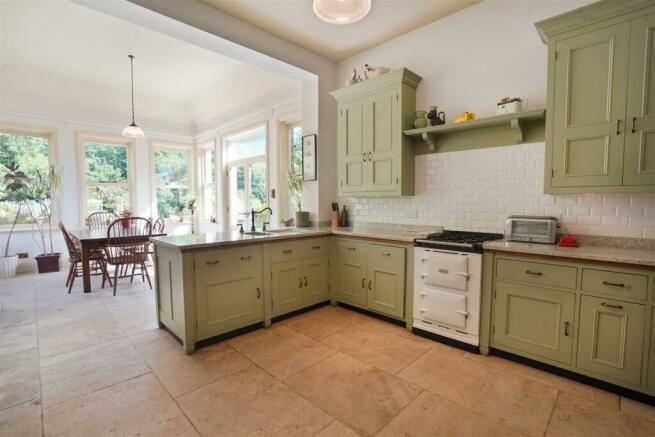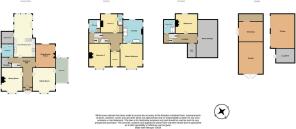Kirkby Road, Barwell

- PROPERTY TYPE
Character Property
- BEDROOMS
5
- BATHROOMS
4
- SIZE
Ask agent
- TENUREDescribes how you own a property. There are different types of tenure - freehold, leasehold, and commonhold.Read more about tenure in our glossary page.
Freehold
Key features
- Handsome Victorian House
- Set in Approx. 1.6 Acres
- Superb Living Kitchen & Garden Room
- Sitting Room, Dining Room & Home Office
- Impressive Reception Hall
- Five Bedrooms, Four Bathrooms
- Landscaped Gardens
- Outbuildings and Garaging
- EPC Rating D
Description
General - The Elms is a handsome Victorian house set in approximately 1.6 acres and although the house has been substantially improved over the years, great care has been taken to preserve many of the original Victorian features. The accommodation briefly includes an impressive reception hall with Minton floor, an elegant sitting room, dining room and home office. The open plan living kitchen is fitted with a range of bespoke units by "Christopher Peters" and has been extended by the present owners with a stylish garden room. There are five bedrooms spread over the first and second floors, including a sumptuous master bedroom suite. Outside, the house is approached down a long drive and is set well back from the road with gardens to the front and rear. There is also a very useful range of outbuildings and garaging.
Location - Barwell is a thriving village with an excellent range of amenities and shops to include two churches, public houses, shops, restaurants, schools, doctors surgeries etc. There is easy access to the major road networks via the A47, A5 and M69 and the town of Hinckley where there are fast train services to Birmingham and Leicester.
The House - The accommodation is arranged over three floors as follows. Front door opening into entrance porch.
Entrance Porch - Original door with an amazing stained glass window into the reception hall.
Reception Hall - There is an impressive staircase rising to the first floor, a lovely original Minton style floor, cornicing to the ceiling and central heating radiator.
Cloakroom - With a traditional high flush lavatory, wash hand basin and towel rail.
Sitting Room - 5.54m into bay x 4.39m (18'2" into bay x 14'5") - An elegant room with a fireplace housing a wood burner (multi fuel stove). There are two central heating radiators and door to the greenhouse.
Dining Room - 5.31m into bay x 4.17m (17'5" into bay x 13'8") - An impressive room. There are radiators housed with oak covers, a traditional cast iron fireplace, picture rail and cornicing to ceiling.
Home Office - 4.57m x 3.53m (15' x 11'7") - A really interesting room with panelled walls. The focal point is the fireplace housing a mutli fuel stove, cornicing to the ceiling and book shelving. Central heating radiator.
Living Kitchen - 8.38m x 4.19m (27'6" x 13'9") - A wonderful open plan living space with French flagstones to the floor. The kitchen area is fitted with bespoke painted units with polished granite work surfaces by "Christopher Peters". There is a gas fired Aga together with a companion set which has a four burner gas hob. Integrated appliance include a full height fridge, a freezer and dishwasher?. Separating the kitchen from the garden room is a breakfast bar. The kitchen opens into the GARDEN ROOM, which has French doors opening into the garden.
Utility Room - 2.39m x 1.93m (7'10" x 6'4") - With plumbing for a washing machine and venting for tumble dryer. There are two gas boilers.
Pantry - Quarry tiled floor.
On The First Floor - Stairs rise from the reception hall to a half landing. Opening off the half landing is a bathroom.
Family Bathroom - With a suite comprising a panelled bath, wash hand basin, low flush lavatory. High gloss tiles to the floor and a heated towel rail.
The Main Landing - Opening off the landing are the bedrooms.
Master Bedroom - 5.49m x 4.39m (18' x 14'5") - A beautiful room with cornicing to the ceiling and a bay window overlooking the gardens. Central heating radiator.
En-Suite - 4.57m x 3.89m (15' x 12'9") - A magnificent en-suite with a roll top bath, double sized shower cubicle, low flush lavatory, bidet,two wash hand basins set into a washstand that has a granite counter top and mirrors behind. Heated towel rail and cornicing to ceiling.
Bedroom Two - 3.86m x 3.25m (12'8" x 10'8") - A double bedroom with pretty ornamental cast iron fire surround. There is a fitted cupboard and central heating radiator.
En-Suite - Shower enclosure, low flush lavatory, wash hand basin. Central heating radiator.
Bedroom Three - 3.05m x 1.65m (10' x 5'5") - A small bedroom or cot room. Cornicing to ceiling. Central heating radiator.
Bedroom Four - 5.49m x 4.17m (18' x 13'8") - Ornamental cast iron fire surround. Central heating radiator.
On The Second Floor - Stairs rise from the main landing to a half landing, opening off which is a shower room.
Shower Room - With shower enclosure, low flush lavatory, wash hand basin, tiled finish to floor. Central heating radiator.
On The Second Floor - Opening off the landing, there is a bedroom.
Bedroom Five - 4.29m x 3.86m (14'1" x 12'8") - A room which is full of character with an ornamental cast iron fire surround. Central heating radiator. (First measurement 11'4" measured to 5' eaves height).
Store Room - 2.79m x 1.70m (9'2" x 5'7") -
The Approach - The house is set well back from the road. Wrought iron gates open onto a drive with lawn to the side and some fine trees. The drive passes the house and carries onto the garaging.
Garage - 6.27m x 5.00m (20'7" x 16'5") - Double doors.
Workshop - 4.83m x 3.91m (15'10" x 12'10") - Adjoins the garage.
Double Garage - 6.71m x 4.78m (22' x 15'8") - Two roller shutter doors with log store adjoining. It should be noted that the access to the garage needs to be completed.
The Gardens - The gardens have been beautifully landscaped with heavily stocked flower and herbaceous borders. There is a large patio adjoining the house partly sheltered by a pergola, over which a magnificent vine has been trained. A particular feature of the garden is the ornamental pond with water feature. Just beyond garden is a further lawn which makes a perfect play area.
Council Tax - Hinckley and Bosworth Council Tax Band G.
Brochures
Kirkby Road, Barwell- COUNCIL TAXA payment made to your local authority in order to pay for local services like schools, libraries, and refuse collection. The amount you pay depends on the value of the property.Read more about council Tax in our glossary page.
- Band: G
- PARKINGDetails of how and where vehicles can be parked, and any associated costs.Read more about parking in our glossary page.
- Yes
- GARDENA property has access to an outdoor space, which could be private or shared.
- Yes
- ACCESSIBILITYHow a property has been adapted to meet the needs of vulnerable or disabled individuals.Read more about accessibility in our glossary page.
- Ask agent
Kirkby Road, Barwell
Add your favourite places to see how long it takes you to get there.
__mins driving to your place
About Fox Country Properties, Market Bosworth
5 Market Place Market Bosworth Nuneaton Warwickshire CV13 0LF


Your mortgage
Notes
Staying secure when looking for property
Ensure you're up to date with our latest advice on how to avoid fraud or scams when looking for property online.
Visit our security centre to find out moreDisclaimer - Property reference 33226566. The information displayed about this property comprises a property advertisement. Rightmove.co.uk makes no warranty as to the accuracy or completeness of the advertisement or any linked or associated information, and Rightmove has no control over the content. This property advertisement does not constitute property particulars. The information is provided and maintained by Fox Country Properties, Market Bosworth. Please contact the selling agent or developer directly to obtain any information which may be available under the terms of The Energy Performance of Buildings (Certificates and Inspections) (England and Wales) Regulations 2007 or the Home Report if in relation to a residential property in Scotland.
*This is the average speed from the provider with the fastest broadband package available at this postcode. The average speed displayed is based on the download speeds of at least 50% of customers at peak time (8pm to 10pm). Fibre/cable services at the postcode are subject to availability and may differ between properties within a postcode. Speeds can be affected by a range of technical and environmental factors. The speed at the property may be lower than that listed above. You can check the estimated speed and confirm availability to a property prior to purchasing on the broadband provider's website. Providers may increase charges. The information is provided and maintained by Decision Technologies Limited. **This is indicative only and based on a 2-person household with multiple devices and simultaneous usage. Broadband performance is affected by multiple factors including number of occupants and devices, simultaneous usage, router range etc. For more information speak to your broadband provider.
Map data ©OpenStreetMap contributors.




