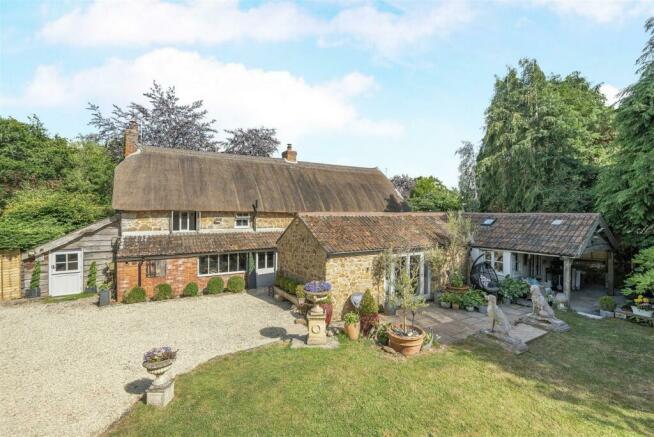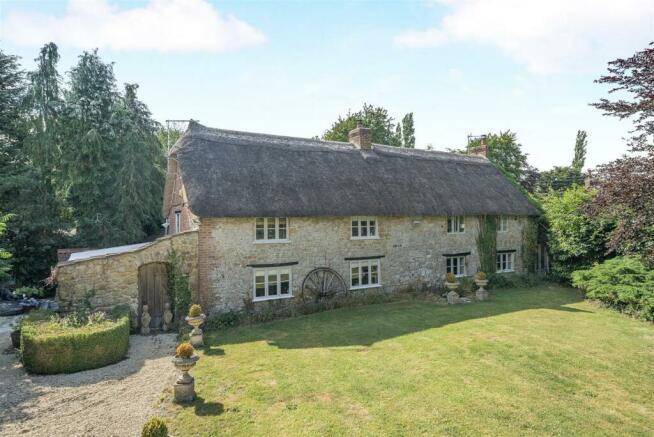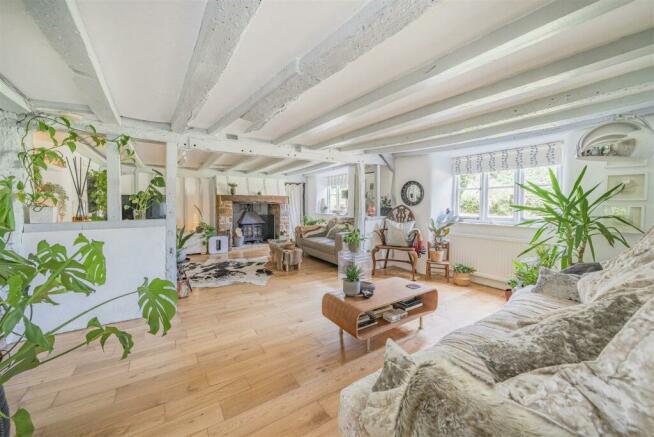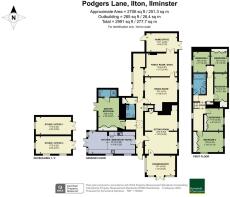
Podgers Lane, Ilton, Ilminster

- PROPERTY TYPE
Detached
- BEDROOMS
6
- BATHROOMS
3
- SIZE
Ask agent
- TENUREDescribes how you own a property. There are different types of tenure - freehold, leasehold, and commonhold.Read more about tenure in our glossary page.
Freehold
Key features
- Grade II listed period home in private position
- Set in grounds of 0.48 acres (0.19 hectares)
- Flexible layout including ground floor master bedroom suite
- 6 bedrooms (5 on the first floor)
- 5 reception rooms, plus kitchen / breakfast room
- Various options to work from home
- Ideal layout for multi-generational living
- Additional ground floor shower room
- Two private parking areas / driveways
- Converted double garage offering further scope for various uses
Description
The Property - Dating back to at least the 1700s, this grade II listed period former farmhouse is set in 0.48 acres of private gardens, offering a blend of historic charm and modern versatility. The flexible layout and generous space make it ideal for accommodating dependent relatives, living solely on the ground floor, or running a business from home.
As you enter through the side porch, a stained glass leaded door welcomes you into an inner hall bathed in natural light from a lantern rooflight above. The hardwearing slate flooring underfoot adds a touch of rustic durability. To one side, the kitchen breakfast room extends into the rear garden, featuring triple aspect windows and French doors that open onto a veranda. The kitchen blends country style with a contemporary feel and is fitted with modern grey units, granite-topped work surfaces, and a ceramic butler sink. It boasts an integrated electric hob and under-counter oven, complemented by a royal blue oil-fired AGA giving that "heart of the home" feel and extra space for keen cooks. There is ample space for both a dishwasher and for a wider-than-average fridge/freezer.
The front of the house hosts a beautiful sitting room adorned with solid wood flooring, original beams, and timber partitioning. A stone fireplace with a wood-burning stove adds warmth and character. Adjacent to the sitting room, the current owner has added a stunning garden room on the south side, featuring cream flagstone flooring that exudes elegance.
The ground floor also includes a master bedroom suite with travertine flooring and underfloor heating. This room offers fitted storage and French doors that open out to the garden at the rear. The travertine flooring continues into the en suite shower room, both areas illuminated by Velux windows overhead.
The inner hall also leads to an additional ground floor shower room, featuring crisp white tiling and travertine flooring. Just outside the shower room door, a built-in storage cupboard with shelving provides practical space for household essentials.
Adjacent to the sitting room is the formal dining room, equally as characterful with a charming window seat, original beams, and flagstone flooring. An arched doorway connects this space to another reception room, which serves as a cosy snug. The snug boasts slate flooring, an additional fireplace with a wood-burning stove, and a pretty brick recess on one side, likely the remnants of a former bread oven.
Beyond the snug, a separate study with dual aspect windows offers a serene workspace. A stable door opens to the rear garden and driveway, making this an ideal setup for working from home, with easy access for visitors. Located at the end of the house, this study ensures privacy and allows you to separate work from home life at the end of the day.
At the rear of the house, a lengthy lean-to porch area includes a store to one end acting as a boiler / laundry room with space for washing machine and your tumble dryer, with the oil fired boiler to one corner. A further door from the rear porch opens into the hall if required.
First Floor - Upstairs, the farmhouse offers five generously sized bedrooms, each providing a unique view over the gardens. Most bedrooms feature built-in storage, enhancing their practicality. The character of the property continues throughout these rooms, with painted floorboards and leaded windows adding to the period charm.
The generous family bathroom is designed to meet modern needs while retaining a classic feel. It includes a modern white suite with a bath, separate shower cubicle, wall-hung vanity wash hand basin, and WC. Tongue and groove panelling complements the period feel.
Outside - The property sits in a private corner plot, with two sets of double timber gates screening the property from the lane. A gravelled driveway to the front provides ample parking, with lawned front garden to one side edged with mature trees and shrubs. On the south side is a sun-deck, a great spot to relax and entertain. A gateway leads through to the rear of the property, passing the small timber framed veranda at the rear of the kitchen and an ornamental pond. The rear garden faces south-westerly and is laid to a substantial lawn with mature trees along the boundaries including apple trees. There is also a timber storage shed. The rear garden benefits from its own additional driveway entrance, also via secure timber gates and provides further parking and access to the detached former double garage which has been converted into two extra useful rooms. One is currently used as an external gym, and the other for storage, with double french doors to the front, windows, power and light. The second also includes a woodburning stove making it perfect as an additional office or studio space. The oil tank is screened from view to the side of the driveway.
Situation - The property is tucked away in a quiet lane on the outskirts of the village of Ilton. The village is very accessible via Ilminster / Puckington or the A358 and just a few minutes’ drive from the pretty and thriving market town of Ilminster, which offers day to day amenities including a range of independent shops, cafes and supermarkets as well as lots of clubs, societies and cultural establishments such as the Arts Centre and Warehouse theatre. Ilton benefits from facilities including a pre-school and primary school, cricket pitch, public house, village hall and riding stables / livery yard. Not far away is the picturesque village of Barrington famed for its impressive National Trust house and workshops, and excellent pub. Taunton the County Town (9 miles) provides a comprehensive range of recreational, scholastic and shopping facilities, as well as a main line railway station (Paddington line). Yeovil and Crewkerne (with its Waitrose supermarket) lie within a similar distance and have main line railway stations (Waterloo line).
Services - Mains electricity, water and drainage are connected. Oil fired central heating.
Ultrafast broadband is available in the area. Mobile signal indoors is most likely to be available on the O2 network, although outdoors you are likely to receive signal from all four major providers.
Tenure - Freehold
Council Tax - Somerset Council - Band F
Property Information - The governments flood risk assessment at gives the flood risk of an area, not a specific property. The owner reports there have been no issues for this property with flooding during their ownership (therefore since at least 2001).
As is often the case, the property title register may include rights, easements and restrictions. A copy of this can be provided on request if a prospective buyer would prefer to check these with their legal representative.
Brochures
Podgers Lane, Ilton, Ilminster- COUNCIL TAXA payment made to your local authority in order to pay for local services like schools, libraries, and refuse collection. The amount you pay depends on the value of the property.Read more about council Tax in our glossary page.
- Band: F
- LISTED PROPERTYA property designated as being of architectural or historical interest, with additional obligations imposed upon the owner.Read more about listed properties in our glossary page.
- Listed
- PARKINGDetails of how and where vehicles can be parked, and any associated costs.Read more about parking in our glossary page.
- Driveway
- GARDENA property has access to an outdoor space, which could be private or shared.
- Yes
- ACCESSIBILITYHow a property has been adapted to meet the needs of vulnerable or disabled individuals.Read more about accessibility in our glossary page.
- Ask agent
Energy performance certificate - ask agent
Podgers Lane, Ilton, Ilminster
Add your favourite places to see how long it takes you to get there.
__mins driving to your place




Established in 1858, Symonds & Sampson's reputation is built on trust and integrity. Our aim is to provide individuals and businesses alike with high quality agency and professional services across residential, commercial and rural property sectors. Over 150 forward-thinking experts in our 16 regional offices will help you make the best decisions, ensuring that the buying, selling and managing of your most valuable asset is straight-forward and rewarding.
Your mortgage
Notes
Staying secure when looking for property
Ensure you're up to date with our latest advice on how to avoid fraud or scams when looking for property online.
Visit our security centre to find out moreDisclaimer - Property reference 33226666. The information displayed about this property comprises a property advertisement. Rightmove.co.uk makes no warranty as to the accuracy or completeness of the advertisement or any linked or associated information, and Rightmove has no control over the content. This property advertisement does not constitute property particulars. The information is provided and maintained by Symonds & Sampson, Ilminster. Please contact the selling agent or developer directly to obtain any information which may be available under the terms of The Energy Performance of Buildings (Certificates and Inspections) (England and Wales) Regulations 2007 or the Home Report if in relation to a residential property in Scotland.
*This is the average speed from the provider with the fastest broadband package available at this postcode. The average speed displayed is based on the download speeds of at least 50% of customers at peak time (8pm to 10pm). Fibre/cable services at the postcode are subject to availability and may differ between properties within a postcode. Speeds can be affected by a range of technical and environmental factors. The speed at the property may be lower than that listed above. You can check the estimated speed and confirm availability to a property prior to purchasing on the broadband provider's website. Providers may increase charges. The information is provided and maintained by Decision Technologies Limited. **This is indicative only and based on a 2-person household with multiple devices and simultaneous usage. Broadband performance is affected by multiple factors including number of occupants and devices, simultaneous usage, router range etc. For more information speak to your broadband provider.
Map data ©OpenStreetMap contributors.





