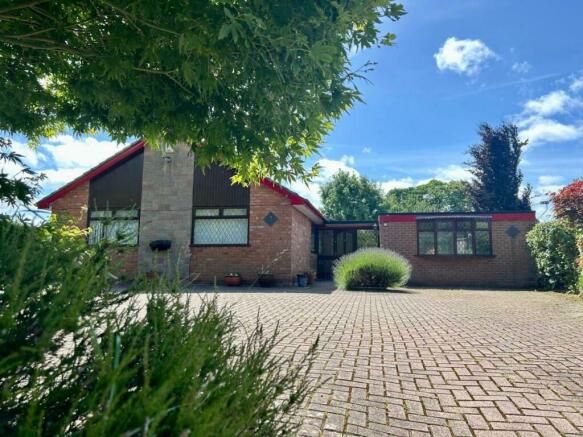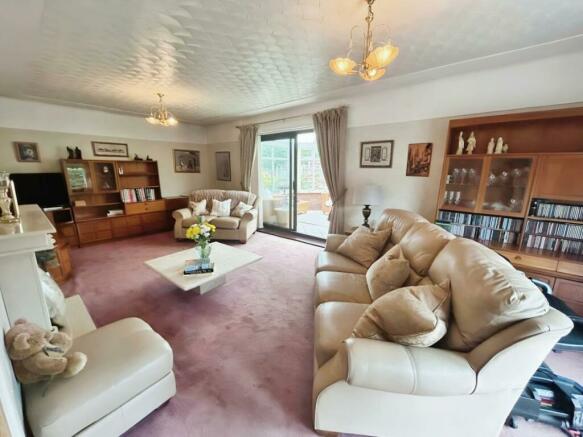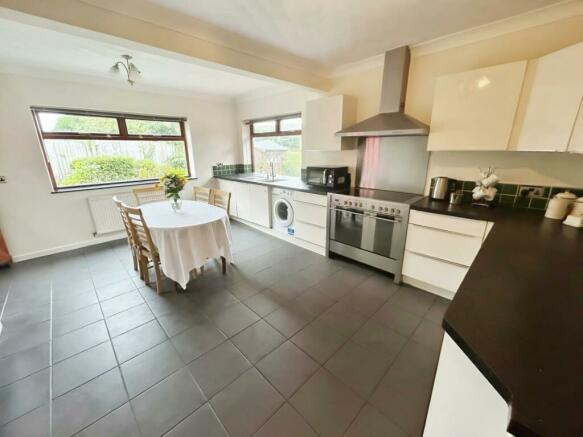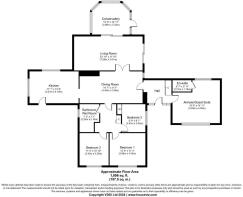Orchard Lane, Childer Thornton, Ellesmere Port

- PROPERTY TYPE
Detached Bungalow
- BEDROOMS
4
- BATHROOMS
2
- SIZE
Ask agent
- TENUREDescribes how you own a property. There are different types of tenure - freehold, leasehold, and commonhold.Read more about tenure in our glossary page.
Freehold
Description
The impressive home sits on a generous plot that allows parking for several cars and garden areas to three sides. A unique feature of this property is the additional accommodation that provides semi self contained lounge/bedroom and en-suite for maybe a dependant relative or indeed guests who wish to visit.
The scope with this property is significant, maybe an extension or a loft conversation (subject to permission being granted) could be possible to develop this home to meet your needs.
Childer Thornton is less than a 30 minute drive to both Chester and Liverpool and is 0.9 miles from Hooton train station.
If you genuinely want an extremely spacious, well presented bungalow in a respected area with the potential for additional development you will not be disappointed. Secure your viewing by calling our team today.
Please note there is no ongoing chain.
Having parked on the generous driveway, access to the property is granted via a wooden part glazed door with glazed side panel.
Entrance Hall - 2.49m x 2.97m including depth of cupboard (8'2" x - As you step into the hall, you will see the laminate floor, cloaks cupboard and door to potential annexe or guest suite.
Annexe / Guest Suite - 5.03m x 4.55m at widest point narrowing to 3.35m ( - Lounge / Bedroom Area - Raised double glazed bay window to the front elevation, additional double glazed window to rear means this room is flooded with light.
En-Suite - 2.01m x 1.19m (6'7" x 3'11") - A self contained en-suite which includes a shower cubicle, pedestal wash basin, low level w.c., tiled walls, tiled floor and central heating radiator.
Returning to main hall allows access to the
Dining Hall - 4.45m x 3.38m narrowing to 2.87m (14'7" x 11'1" na - This room is the centre point of this home and sits between the kitchen and lounge. What a great area to entertain family and friends. Double glazed window to side elevation, access to lounge and central heating radiator.
Lounge - 7.26m x 3.61m (23'10" x 11'10") - A marble effect fire surround and hearth together with an inset fire provide the focal point of this room. One set of sliding doors allow the side patio to be accessed whilst a second patio door leads to the conservatory.
Conservatory - 3.96m x 3.33m at widest point (13" x 10'11" at wid - This semi circular conservatory has part brick and double glazed panels which finish the look and take advantage of the lovely rear garden. Tiled floor and side door access leads out into the garden.
Kitchen - 5.21m x 4.19m (17'1" x 13'9" ) - We have not seen a bungalow with such a good sized kitchen. There is ample room for a large family table in the centre making this a true family / entertaining area. It is fitted with a truly impressive amount of base and wall units with contrasting worktops and a large electric range with extractor above. Integrated dishwasher, fridge/freezer recess, tiled floor, two double glazed windows and stable door.
Inner Hall - An inner hallway with laminate flooring allows access to the main bedrooms, central heating radiator and store cupboards.
Bedroom One - 3.86m (including depth of wardrobes) x 3.45m (12'8 - (excluding wardrobes 10'6") Fitted wardrobes, double glazed window and central heating radiator.
Bedroom Two - 3.43m x 2.69m (excluding depth of wardrobes) (11'3 - (Including depth of wardrobes 10'10") Fitted triple panel mirrored wardrobes, central heating radiator and double glazed window.
Bedroom Three - 2.97m x 2.62m (excluding cupboard) (9'9" x 8'7" (e - Laminate flooring, built in wardrobe, double glazed window and central heating radiator.
Wetroom - 2.26m x 2.16m (excluding cut in) (7'5" x 7'1" (exc - It is apparent this conversion has been done professionally and now includes a Mira shower, low level w.c.. pedestal wash basin, 1/2 tiled walls, specialist flooring, double glazed window and central heating radiator.
As you approach this superb bungalow over its block paved driveway, you will appreciate the space on offer. This driveway will accommodate numerous vehicles without any problem. The drive area is bounded by both mature hedges and standard fencing.
The block paving continues through a gate side access to a patio area and access to the kitchen. A pathway leads to the a timber garden shed. The majority of the rear garden is laid to a shaped lawn with maintained well stocked borders. On the other elevation there is an additional patio area with direct access from the main garden and lounge. There is a second shed at the far end of the garden. This garden is a special feature of this property and many a hour could be spent enjoying it.
Having read this far, you have to be a motivated bungalow purchaser so please call the office and we will arrange to take you around to fully appreciate what's on offer.
Brochures
Orchard Lane, Childer Thornton, Ellesmere Port- COUNCIL TAXA payment made to your local authority in order to pay for local services like schools, libraries, and refuse collection. The amount you pay depends on the value of the property.Read more about council Tax in our glossary page.
- Band: E
- PARKINGDetails of how and where vehicles can be parked, and any associated costs.Read more about parking in our glossary page.
- Yes
- GARDENA property has access to an outdoor space, which could be private or shared.
- Yes
- ACCESSIBILITYHow a property has been adapted to meet the needs of vulnerable or disabled individuals.Read more about accessibility in our glossary page.
- Ask agent
Orchard Lane, Childer Thornton, Ellesmere Port
Add your favourite places to see how long it takes you to get there.
__mins driving to your place


Your mortgage
Notes
Staying secure when looking for property
Ensure you're up to date with our latest advice on how to avoid fraud or scams when looking for property online.
Visit our security centre to find out moreDisclaimer - Property reference 33226831. The information displayed about this property comprises a property advertisement. Rightmove.co.uk makes no warranty as to the accuracy or completeness of the advertisement or any linked or associated information, and Rightmove has no control over the content. This property advertisement does not constitute property particulars. The information is provided and maintained by Hunters, Little Sutton. Please contact the selling agent or developer directly to obtain any information which may be available under the terms of The Energy Performance of Buildings (Certificates and Inspections) (England and Wales) Regulations 2007 or the Home Report if in relation to a residential property in Scotland.
*This is the average speed from the provider with the fastest broadband package available at this postcode. The average speed displayed is based on the download speeds of at least 50% of customers at peak time (8pm to 10pm). Fibre/cable services at the postcode are subject to availability and may differ between properties within a postcode. Speeds can be affected by a range of technical and environmental factors. The speed at the property may be lower than that listed above. You can check the estimated speed and confirm availability to a property prior to purchasing on the broadband provider's website. Providers may increase charges. The information is provided and maintained by Decision Technologies Limited. **This is indicative only and based on a 2-person household with multiple devices and simultaneous usage. Broadband performance is affected by multiple factors including number of occupants and devices, simultaneous usage, router range etc. For more information speak to your broadband provider.
Map data ©OpenStreetMap contributors.




