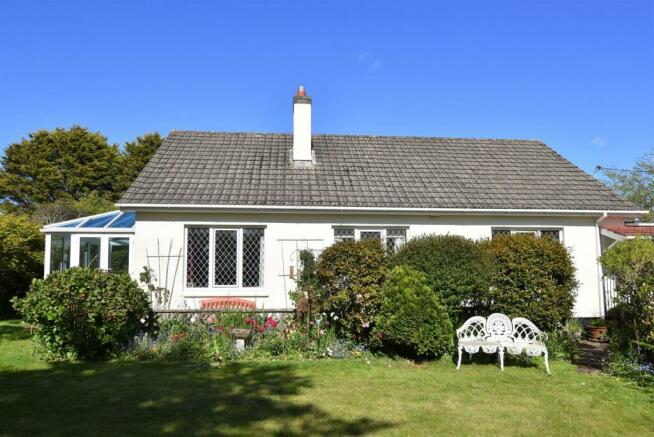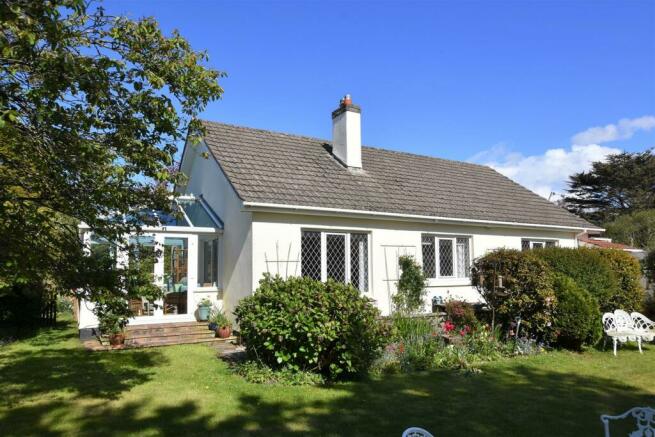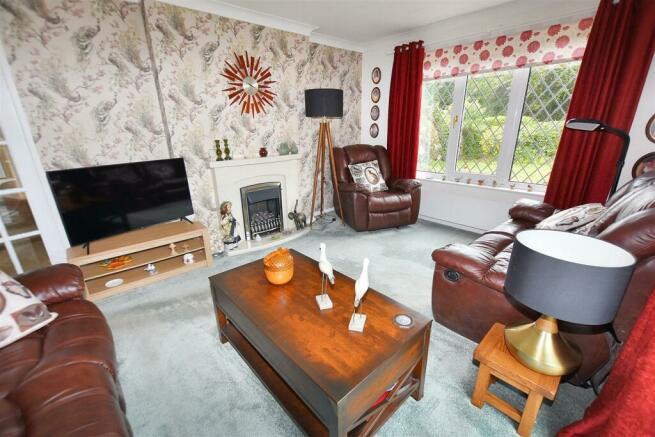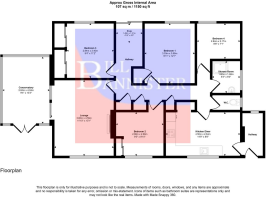
Whitehall, Scorrier, Redruth

- PROPERTY TYPE
Detached Bungalow
- BEDROOMS
4
- BATHROOMS
1
- SIZE
Ask agent
- TENUREDescribes how you own a property. There are different types of tenure - freehold, leasehold, and commonhold.Read more about tenure in our glossary page.
Freehold
Key features
- Non Estate Detached Bungalow
- Popular Semi Rural Location
- Double Glazing
- Electric Heating
- Lounge
- Kitchen/Diner
- Conservatory
- 4 Bedrooms & Shower Room
- Lovely Gardens
- Outbuilding
Description
Situated in this ever popular location down a private lane, this detached bungalow has much to commend it. Family accommodation is on offer with four bedrooms together with a generous lounge, a well appointed kitchen/diner and a conservatory. There is also a family shower room and separate wc. Double glazing is provided with a leaded light effect and this is complemented by modern electric heating. The property is well presented and is of credit to the vendors. The conservatory is under warranty and we are told that the electric shower saves 75% on water usage. Externally the most is made of the gardens, a hard standing is provided for four vehicles and beyond this is quite a substantial outbuilding. There is a well enclosed lawned front garden with a sunny aspect and tucked away in one corner there is a summerhouse. The rear garden is taken over mostly to vegetable growing having various beds and borders together with a greenhouse and store shed. The property is approximately three quarters of a mile from the A30, it is set away from the Redruth to Chacewater road and shopping facilities are available in Redruth and the out of town multiples. For those who enjoy country pursuits, the cycleway which stretches from Portreath to Devoran is accessed within a few hundred yards. Sawmills Lane is a private no-through road and has always been a favoured location.
Recessed Porch -
Hallway - With two substantial built-in cupboards plus an airing cupboard. Electric heater and loft access to a lit and part boarded area. To the rear of the property the hallway opens out into what is used as a SMALL SNUG with patio doors to the outside.
Lounge - 3.60m x 4.59m (11'9" x 15'0") - A marble fire surround and hearth with an inset propane gas fire. Panel radiator and doors to:
Conservatory - 2.84m x 4.04m (9'3" x 13'3") - With a tiled floor, double doors to the outside, two panel radiators and an aspect to the front and rear.
Kitchen/Dining Room - 4.50m x 2.64m (14'9" x 8'7") - Remodelled and having granite working surfaces with tiled splash backs and plenty of storage units beneath. Eye level units, a propane gas hob, an oven, microwave and a cooker hood. Open joist ceiling and a tiled wood grain effect floor. Infrared electric heater.
Side Hallway - With an electric heater, shelving and tiled walls.
Bedroom 1 - 3.03m x 3.68m (9'11" x 12'0") - With a radiator and a fitted cupboard.
Bedroom 2 - 2.88m x 2.68m (9'5" x 8'9") - With a double cupboard and a night store heater.
Bedroom 3 - 2.84m x 3.40m (9'3" x 11'1") - With a four door wardrobe having two mirrored doors. Panel radiator.
Bedroom 4 - 2.64m x 2.17m plus a recess (8'7" x 7'1" plus a re - With a panel heater.
Shower Room - 1.60m x 1.92m (5'2" x 6'3") - Fully tiled having a step-in shower with a glass screen and an electric shower which we are told uses 75% less water than a normal shower as it is an air pressure unit. Circular wash hand basin.
Separate Wc - With tiled walls and an enclosed cistern.
Outside - A hard standing is provided for at least four vehicles with a tap and power point. OUTBUILDING 6.00m x 2.92m (19'8 x 9'6) with a bench and shelving. To the front is a well enclosed lawned garden with a Clematis arch and Roses. The area is laid to lawn and there is a summerhouse to one corner. Side access is given to the rear where there is a courtyard area and this leads via a gate to a productive vegetable garden in two areas, again being well enclosed with a greenhouse and a store shed. There are water butts and a former oil tank which is used as a large water butt. At the present time the vegetable garden has soft fruits, blackcurrants, rhubarb and annuals which have just been planted to include cabbages, cauliflowers, beans and carrots etc.
Directions - From our office in Redruth take the main road towards Truro into Scorrier passing the petrol station on your left. At the roundabout go straight ahead towards Chacewater and just after the crossroads turn left into Sawmills Lane and the property will be found on the right.
Agents Note - TENURE: Freehold.
COUNCIL TAX BAND: D.
Services - Private drainage (septic tank), mains metered water, mains electricity. Electric heating.
Broadband highest available download speeds - Standard 11 Mpbs, Superfast 80 Mpbs (sourced from Ofcom).
Mobile signal Indoors - EE Limited, Three Limited, O2 Likely, Vodafone Likely (sourced from Ofcom).
Brochures
Whitehall, Scorrier, RedruthBrochure- COUNCIL TAXA payment made to your local authority in order to pay for local services like schools, libraries, and refuse collection. The amount you pay depends on the value of the property.Read more about council Tax in our glossary page.
- Band: D
- PARKINGDetails of how and where vehicles can be parked, and any associated costs.Read more about parking in our glossary page.
- Driveway
- GARDENA property has access to an outdoor space, which could be private or shared.
- Yes
- ACCESSIBILITYHow a property has been adapted to meet the needs of vulnerable or disabled individuals.Read more about accessibility in our glossary page.
- Ask agent
Whitehall, Scorrier, Redruth
Add your favourite places to see how long it takes you to get there.
__mins driving to your place
Established in 2011, our Estate Agency combines over 60 years of experience in property. Bill has worked in Redruth since 1970 and is fully qualified in sales by private treaty and auction if required. We have a large rental department established over 25 years ago. Our company will offer you a quality service with an in depth knowledge of the area. Call us for buying, selling or letting your home.
Your mortgage
Notes
Staying secure when looking for property
Ensure you're up to date with our latest advice on how to avoid fraud or scams when looking for property online.
Visit our security centre to find out moreDisclaimer - Property reference 33228335. The information displayed about this property comprises a property advertisement. Rightmove.co.uk makes no warranty as to the accuracy or completeness of the advertisement or any linked or associated information, and Rightmove has no control over the content. This property advertisement does not constitute property particulars. The information is provided and maintained by Bill Bannister Estate Agents, Redruth. Please contact the selling agent or developer directly to obtain any information which may be available under the terms of The Energy Performance of Buildings (Certificates and Inspections) (England and Wales) Regulations 2007 or the Home Report if in relation to a residential property in Scotland.
*This is the average speed from the provider with the fastest broadband package available at this postcode. The average speed displayed is based on the download speeds of at least 50% of customers at peak time (8pm to 10pm). Fibre/cable services at the postcode are subject to availability and may differ between properties within a postcode. Speeds can be affected by a range of technical and environmental factors. The speed at the property may be lower than that listed above. You can check the estimated speed and confirm availability to a property prior to purchasing on the broadband provider's website. Providers may increase charges. The information is provided and maintained by Decision Technologies Limited. **This is indicative only and based on a 2-person household with multiple devices and simultaneous usage. Broadband performance is affected by multiple factors including number of occupants and devices, simultaneous usage, router range etc. For more information speak to your broadband provider.
Map data ©OpenStreetMap contributors.





