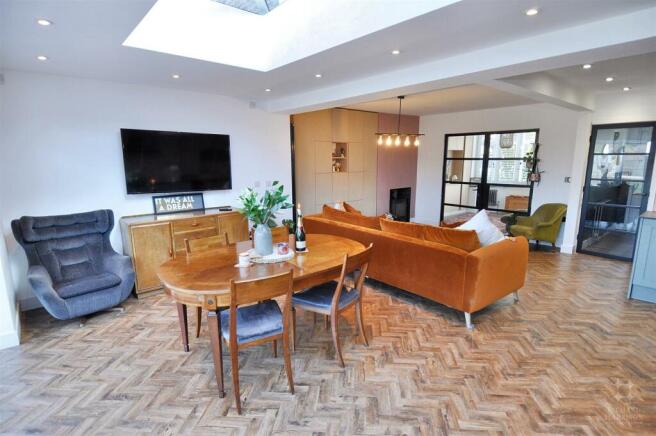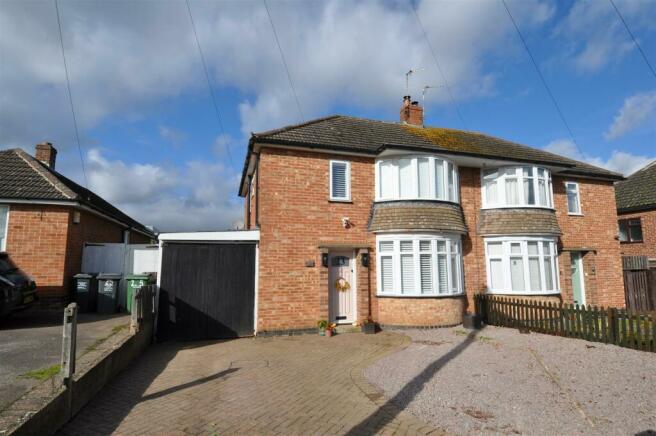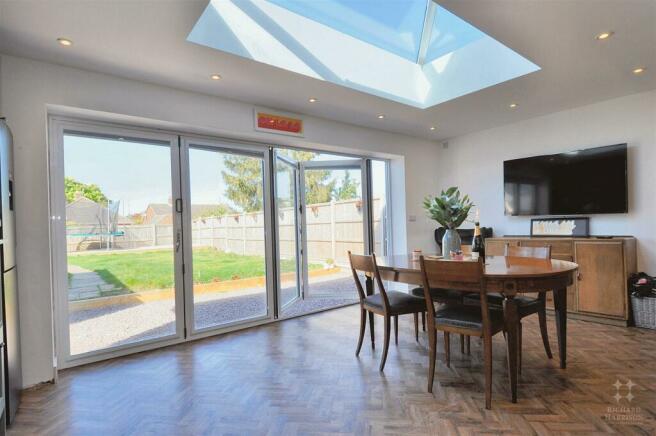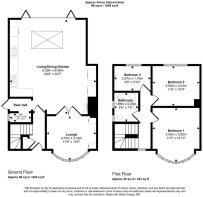Southdown Road, Loughborough

- PROPERTY TYPE
Semi-Detached
- BEDROOMS
3
- BATHROOMS
1
- SIZE
1,237 sq ft
115 sq m
- TENUREDescribes how you own a property. There are different types of tenure - freehold, leasehold, and commonhold.Read more about tenure in our glossary page.
Freehold
Key features
- Beautifully Stylish Home
- Forest Side Location
- Incredible Contemporary Extension
- Hallway and Lounge
- Open Plan Living/Dining Kitchen
- Rear Hall and W/c
- Three Bedrooms
- Luxury Re-fitted Bathroom
- Extensive Driveway and Car Port
- Large Rear Garden
Description
Boasting an incredible single storey contemporary extension with bi-folding doors, this truly stunning home sits in an enviable cul-de-sac position on the Forest Side. Set within walking distance to Woodbrook Vale secondary school, this stylish home has such features as Log Burner, high quality LVT flooring in a herringbone wood block style, Heritage style radiators and stunning fitted kitchen and bathroom. The property offers a Hallway and Lounge with feature modern black framed Crittall style doors leading to a magnificent open plan Living/Dining Kitchen space with bi-folding doors. There is a rear hall with W/c, First floor with three bedrooms and luxury re-fitted bathroom. An extensive driveway gives access to car port, there is a large lawned rear garden with concrete patio base ready for Garden outbuilding etc.
Entrance Hall - Entering through an attractive and stylish re-fitted composite front door, finished in blush pink with etched style door number, leading to a hallway with return staircase to the first floor. There is a large understairs cupboard and internal modern black framed Crittall style door to the impressive Kitchen.
Lounge - A snug Lounge, sitting tucked away just off the main open plan Living/Dining Kitchen. The modern black framed Crittall style French windows offer flexible living to separate the or open up into a large socialising space. There is a bay window with fitted shutters and a range of fitted wall storage.
Living/Dining Kitchen - A magnificent space, centred around open plan living, ideal for families and entertaining. The contemporary extension to the rear features a large set of bi-folding doors overlooking the large, private garden, whilst the lantern light roof window brings in an abundance of daylight. There is a range of fitted wall furniture, Log Burner, space for living and dining furniture, also space and centrally located electrics for those wishing to install an island unit. The working area of the kitchen boasts a range of stylish units finished in light mint green colouring with contrasting pink vertical metro tiling. There is a built in dishwasher, oven, microwave, gas hob and extractor, wine cooler and space for fridge freezer.
Rear Hall - conveniently situated from the kitchen, with upvc door to the side and access to the W/c.
W/C - With window to the side and fitted with a low level flush W/c and wash hand basin combi.
First Floor Landing - With window to the front and access to -
Bedroom 1 - A spacious bedroom with modern 'industrial style' fitted bedroom furniture, fitted window shutters to the Bay window and ample space for bed and furniture.
Bedroom 2 - Offering ample space for double bed and furniture, with a lovely view over the rear garden.
Bedroom 3 - With space for a bed and furniture, overlooking the rear garden.
Bathroom - Re-fitted with a luxury three piece suite comprising push button flush W/c, Vanity wash hand basin, bath with screen and mixer shower over. Contemporary metro tiles and two windows to the side elevation.
Outside - The property sits towards the head of this quiet cul-de-sac and has ample off road parking to the front, with areas of planting and double timber gated access to a covered car port. The rear garden is low maintenance with gravel patio, lawn and a recently laid concrete base ideal for installation of home office/studio etc.
The Area - This property is situated on the Forest Side of Loughborough, with excellent access to local schools and amenities. There are lovely walks nearby across fields towards the Outwoods, also Outwoods Edge primary school is OFSTED rated 'GOOD' and Woodbrook Vale secondary school is a short distance away. There is a SPAR mini supermarket around the corner, take away and newsagent. A large Tesco superstore is located approx 800 yards away. The nearby town centre offers a vast range of national and independent stores, as well as the Loughborough Midland Mainline railway station with direct link to London St Pancras in as little as 1hr20mins.
Extra Information - To check the Internet and Mobile coverage you can use the following link: gb/broadband-coverage
To check any Flood Risks you can use the following link: https://check-long-term-flood risk.service.gov.uk/postcode
Brochures
Southdown Road, LoughboroughEPCBrochure- COUNCIL TAXA payment made to your local authority in order to pay for local services like schools, libraries, and refuse collection. The amount you pay depends on the value of the property.Read more about council Tax in our glossary page.
- Band: C
- PARKINGDetails of how and where vehicles can be parked, and any associated costs.Read more about parking in our glossary page.
- Driveway
- GARDENA property has access to an outdoor space, which could be private or shared.
- Yes
- ACCESSIBILITYHow a property has been adapted to meet the needs of vulnerable or disabled individuals.Read more about accessibility in our glossary page.
- Ask agent
Southdown Road, Loughborough
Add your favourite places to see how long it takes you to get there.
__mins driving to your place


Your mortgage
Notes
Staying secure when looking for property
Ensure you're up to date with our latest advice on how to avoid fraud or scams when looking for property online.
Visit our security centre to find out moreDisclaimer - Property reference 33228816. The information displayed about this property comprises a property advertisement. Rightmove.co.uk makes no warranty as to the accuracy or completeness of the advertisement or any linked or associated information, and Rightmove has no control over the content. This property advertisement does not constitute property particulars. The information is provided and maintained by Richard Harrison Estate Agents & Valuers, Loughborough. Please contact the selling agent or developer directly to obtain any information which may be available under the terms of The Energy Performance of Buildings (Certificates and Inspections) (England and Wales) Regulations 2007 or the Home Report if in relation to a residential property in Scotland.
*This is the average speed from the provider with the fastest broadband package available at this postcode. The average speed displayed is based on the download speeds of at least 50% of customers at peak time (8pm to 10pm). Fibre/cable services at the postcode are subject to availability and may differ between properties within a postcode. Speeds can be affected by a range of technical and environmental factors. The speed at the property may be lower than that listed above. You can check the estimated speed and confirm availability to a property prior to purchasing on the broadband provider's website. Providers may increase charges. The information is provided and maintained by Decision Technologies Limited. **This is indicative only and based on a 2-person household with multiple devices and simultaneous usage. Broadband performance is affected by multiple factors including number of occupants and devices, simultaneous usage, router range etc. For more information speak to your broadband provider.
Map data ©OpenStreetMap contributors.




