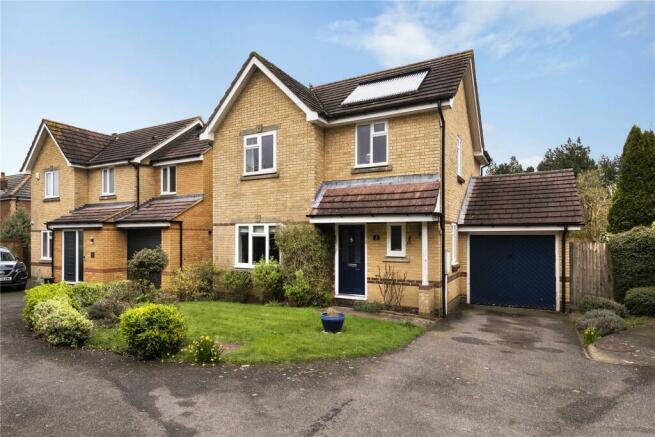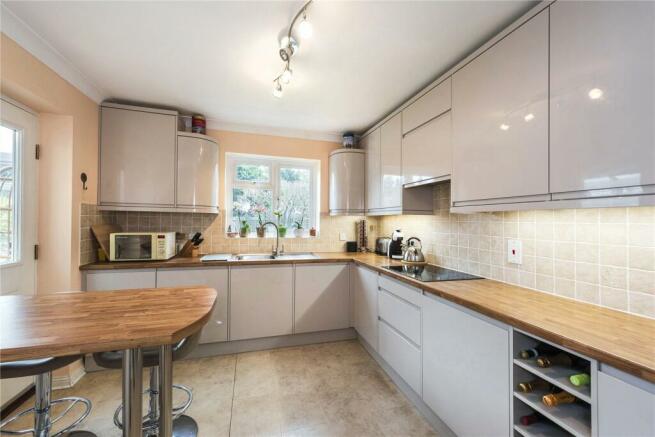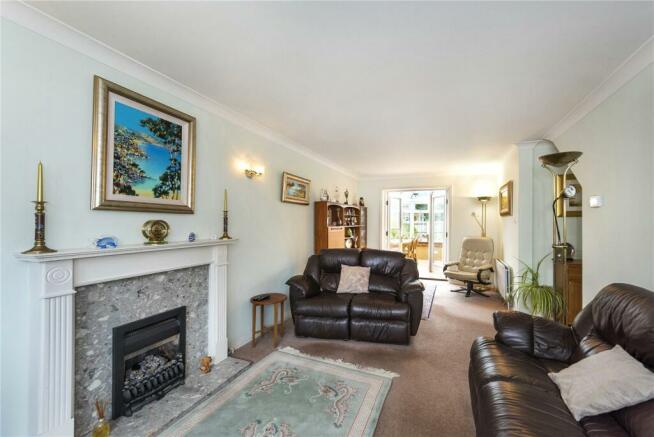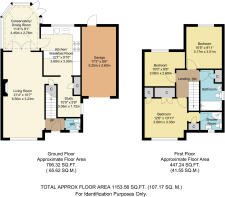St Lawrence Way, Caterham, Surrey, CR3

- PROPERTY TYPE
Detached
- BEDROOMS
3
- BATHROOMS
3
- SIZE
Ask agent
- TENUREDescribes how you own a property. There are different types of tenure - freehold, leasehold, and commonhold.Read more about tenure in our glossary page.
Freehold
Key features
- Bright and spacious detached property
- Three bedrooms
- Modern newly fitted kitchen
- Main bedroom with ensuite shower
- Off-street parking and garage
- 2 Reception rooms
- Private garden
- Excellent selection of schools
- Close to local amenities
- Excellent commuter routes
Description
Approaching the property, the garage and off-street parking is to the side of the property and there is a manicured lawn, matures shrubs and pathway leading you to the front door. On entering the property, you walk into an entrance hall with access to a downstairs cloakroom, the stairs to the first floor and to your left a doorway to the living room. The living room is spacious enough for a seating area as well as a dining area – the perfect room for entertaining family and friends. The living room has a feature fireplace with gas fire as a central point and to the back of the property there are double doors which lead you into a large conservatory - the ideal room for a sunny day! The current owners are using the conservatory space as a dining room with a six-seater table. There are top opening windows all around the conservatory as well as double doors which lead you into the garden. From the living room, you can also access the kitchen and study area via a hallway where you find two handy storage solutions. The kitchen, which can also be accessed from the conservatory is a wonderful space and benefits from having a breakfast bar. The kitchen consists of high gloss wall and under counter units with drawer space and integrated appliances including induction hob and double oven, washer/dryer and dishwasher. With lots of worktop space, this is a fantastic kitchen for the avid cook or baker. Opposite the kitchen you will find a good-sized study area, great for working from home.
Taking the stairs to the first floor, you will find the property’s three bedrooms and main bathroom. The master bedroom is located to the front of the property and has its own ensuite shower room. This bedroom also has built in wardrobes and is a bright room due to the large west facing window. To the back of the property, you will find bedrooms two and three which are both good sized doubles. The bathroom is centrally located with a white bathroom suite including bath with over bath shower, low level toilet and wall hung sink.
The property has a fantastic garden with manicured lawn and mature shrubs, trees and seasonal plants – the daffodils standing in their splendour at the moment. A patio area can be found close to the house – great for alfresco dining! The property’s garage also has an external door which leads into the garden, and you also have side access to the front of the property via a gate.
Location
Caterham is situated in the Tandridge District of Surrey. Caterham Town Centre is approximately two miles away from the property and has many amenities to offer including restaurants, coffee shops, independent and large chain shops. The property is situated in Caterham On The Hill which is a thriving community having a national supermarket and a good range of shops and restaurants.
For commuting, Caterham has access to a train station with direct routes to London. Major road routes include the M25 (junction 6) and M23 (junction7). There are a number of local schools from nursery up to secondary.
Services:
Mains Water, Electricity, Gas & Drainage
Local Authority: Tandridge District Council
Council Tax: Band F
EPC: D68
These particulars are produced in good faith however they are intended as a general guide and do not constitute any part of an offer or contract. It should not be assumed that the property has all the necessary planning, building regulation or other consents. None of the services or appliances in these particulars have been tested.
The Bridge Estate Agents advise all prospective buyers should satisfy themselves by a full inspection of the property, a survey, searches and enquiries. The description, photographs and floorplans are for guidance only and the measurements quoted are approximate and should not be relied upon for any other purpose.
- COUNCIL TAXA payment made to your local authority in order to pay for local services like schools, libraries, and refuse collection. The amount you pay depends on the value of the property.Read more about council Tax in our glossary page.
- Band: F
- PARKINGDetails of how and where vehicles can be parked, and any associated costs.Read more about parking in our glossary page.
- Yes
- GARDENA property has access to an outdoor space, which could be private or shared.
- Yes
- ACCESSIBILITYHow a property has been adapted to meet the needs of vulnerable or disabled individuals.Read more about accessibility in our glossary page.
- Ask agent
St Lawrence Way, Caterham, Surrey, CR3
Add your favourite places to see how long it takes you to get there.
__mins driving to your place
Your mortgage
Notes
Staying secure when looking for property
Ensure you're up to date with our latest advice on how to avoid fraud or scams when looking for property online.
Visit our security centre to find out moreDisclaimer - Property reference TBE240045. The information displayed about this property comprises a property advertisement. Rightmove.co.uk makes no warranty as to the accuracy or completeness of the advertisement or any linked or associated information, and Rightmove has no control over the content. This property advertisement does not constitute property particulars. The information is provided and maintained by The Bridge Estate Agents, Kent. Please contact the selling agent or developer directly to obtain any information which may be available under the terms of The Energy Performance of Buildings (Certificates and Inspections) (England and Wales) Regulations 2007 or the Home Report if in relation to a residential property in Scotland.
*This is the average speed from the provider with the fastest broadband package available at this postcode. The average speed displayed is based on the download speeds of at least 50% of customers at peak time (8pm to 10pm). Fibre/cable services at the postcode are subject to availability and may differ between properties within a postcode. Speeds can be affected by a range of technical and environmental factors. The speed at the property may be lower than that listed above. You can check the estimated speed and confirm availability to a property prior to purchasing on the broadband provider's website. Providers may increase charges. The information is provided and maintained by Decision Technologies Limited. **This is indicative only and based on a 2-person household with multiple devices and simultaneous usage. Broadband performance is affected by multiple factors including number of occupants and devices, simultaneous usage, router range etc. For more information speak to your broadband provider.
Map data ©OpenStreetMap contributors.





