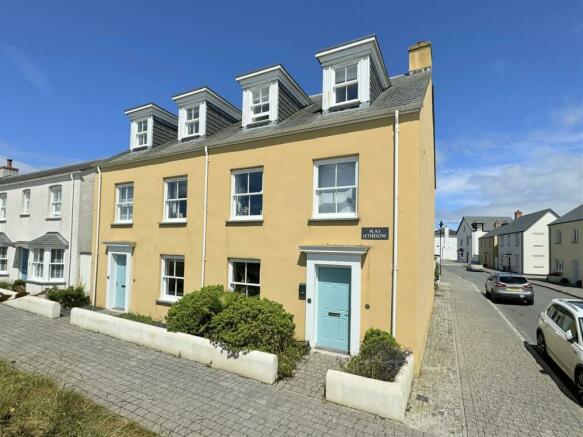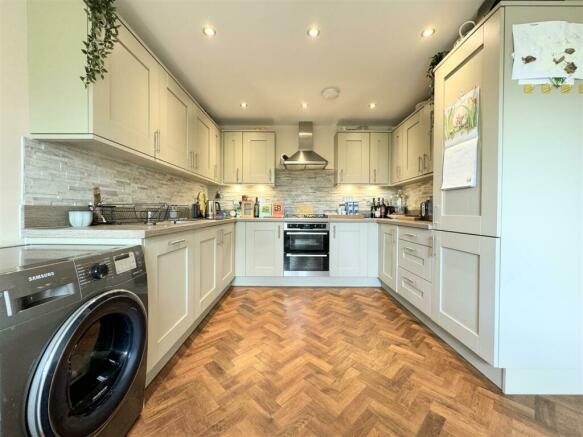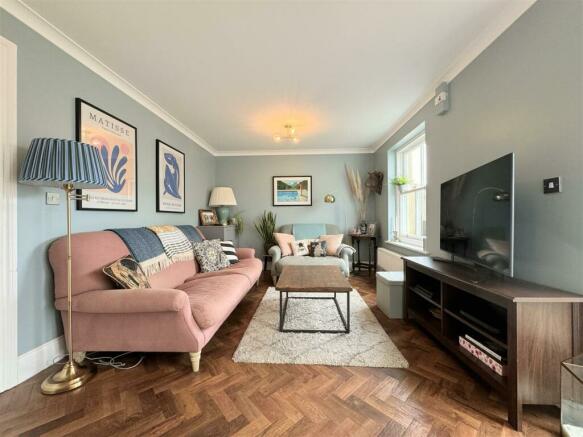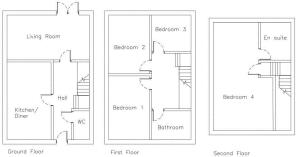Plas Lethesow, Nansledan, Newquay

- PROPERTY TYPE
Semi-Detached
- BEDROOMS
4
- BATHROOMS
3
- SIZE
Ask agent
- TENUREDescribes how you own a property. There are different types of tenure - freehold, leasehold, and commonhold.Read more about tenure in our glossary page.
Freehold
Key features
- FOUR BEDROOM, THREE STOREY FAMILY HOME
- BEAUTIFULLY LANDSCAPED GARDEN
- DRIVEWAY PARKING AND A LARGE STORAGE SHED
- LOCATED OPPOSITE A PARK AWAY FROM PASSING TRAFFIC
- REMAINDER OF NHBC WARRANTY
- EXCEPTIONALLY GENEROUS MAIN BEDROOM
- SOUTHERLY FACING OUTLOOK OVER THE FAMILY FRIENDLY PARK AT THE FRONT
- ALL MAINS SERVICES
Description
Welcome to Number One Plas Lethesow... an attractive and spacious four bedroom semi detached family home located in a brilliant location close many shops and amenities over looking a park away from passing traffic.
Nansledan is the jewel in Newquay's crown! Just a short distance from the bohemian town centre, The Duchy Estate of Nansledan is set to become a thriving town of 4000 homes with a buzzing high street full of local shops and cafes with something to suit every taste! With a well respected Primary School and plenty of green space, Nansledan is the ideal location for families, only two miles away from Newquay which offers a vibrant range of shops, cafes and bars. Some of the most beautiful surfing beaches and coastline in north Cornwall can be found here. On the eastern edge of Nansledan, Trewolek Meadow occupies a large area of farmland locally known as the SANG which provides a haven for wildlife and a beautiful spot to keep tails wagging and children happy! Some of the most beautiful surfing beaches and coastline in north Cornwall can be found here. On the eastern edge of the development Trewolek Meadow occupies a large area of farmland locally known as the SANG which provides a haven for wildlife and a beautiful spot to keep tails wagging and children happy!
This absolutely immaculate property offers spacious, flexible accommodation over three floors. It has been much improved by the current owners who have upgraded the ground floor floor coverings with a smart Karndean herringbone effect LVT, the house has been beautifully decorated with some useful bespoke storage added to the living room and the garden has been beautifully landscaped.
An entrance hallway with an under-stairs cupboard, cloakroom and stairs to the first floor guides you into this property. At the front, enjoying a sunny aspect, the kitchen diner is a brilliant family room with an abundance of cupboards and fully integrated appliances. There is ample space for a dining table. At the rear, with doors opening onto the garden, the lounge is spacious and decorated with neutral colours with some useful bespoke storage.
On the first floor, you will find three bedrooms and a family bathroom which is fresh and immaculately presented with the benefit of a bath with a shower over.
From the spacious landing, there are stairs to the third floor where you will find a huge bedroom and ensuite. This bedroom is dual aspect and has ample space for wardrobes. Within this room, there is some built in storage and a cupboard housing the high pressure hot water tank. As you would expect, the en suite is pristine with a large shower cubicle.
Externally, this property has a neat, enclosed rear garden that has been loved and cared for by the current owners who have created a pergola and some planted borders, low maintenance but with plenty to keep those green fingered buyers happy! There's two allocated parking spaces at the rear. There's a large shed on one of the parking spaces ideal for the storage of bikes, surf boards and garden equipment.
In summary, this gorgeous property is presented to a flawless standard inside and out with particularly spacious accommodation, it occupies a tucked away location away from passing traffic.
Hallway - 5.59m x 1.24m (18'4 x 4'1) - .
Kitchen Diner - 5.38m x 3.05m (17'8 x 10'0) - .
Lounge - 5.69m x 3.10m (18'8 x 10'2) - .
Cloakroom - 1.98m x 0.84m (6'6 x 2'9) - .
Bedroom - 4.42m x 2.82m (14'6 x 9'3) - .
Bedroom - 4.09m x 2.82m (13'5 x 9'3) - .
Bedroom - 2.54m x 2.49m (8'4 x 8'2) - .
Bathroom - 2.49m x 1.98m (8'2 x 6'6) - .
2nd Floor Bedroom - 7.49m x 3.12m (24'7 x 10'3) - .
En Suite - 2.62m x 2.18m (8'7 x 7'2) - .
Brochures
Plas Lethesow, Nansledan, NewquayEPCBrochure- COUNCIL TAXA payment made to your local authority in order to pay for local services like schools, libraries, and refuse collection. The amount you pay depends on the value of the property.Read more about council Tax in our glossary page.
- Band: E
- PARKINGDetails of how and where vehicles can be parked, and any associated costs.Read more about parking in our glossary page.
- Yes
- GARDENA property has access to an outdoor space, which could be private or shared.
- Yes
- ACCESSIBILITYHow a property has been adapted to meet the needs of vulnerable or disabled individuals.Read more about accessibility in our glossary page.
- Level access
Plas Lethesow, Nansledan, Newquay
Add your favourite places to see how long it takes you to get there.
__mins driving to your place
Your mortgage
Notes
Staying secure when looking for property
Ensure you're up to date with our latest advice on how to avoid fraud or scams when looking for property online.
Visit our security centre to find out moreDisclaimer - Property reference 33230391. The information displayed about this property comprises a property advertisement. Rightmove.co.uk makes no warranty as to the accuracy or completeness of the advertisement or any linked or associated information, and Rightmove has no control over the content. This property advertisement does not constitute property particulars. The information is provided and maintained by Mo Move, Newquay. Please contact the selling agent or developer directly to obtain any information which may be available under the terms of The Energy Performance of Buildings (Certificates and Inspections) (England and Wales) Regulations 2007 or the Home Report if in relation to a residential property in Scotland.
*This is the average speed from the provider with the fastest broadband package available at this postcode. The average speed displayed is based on the download speeds of at least 50% of customers at peak time (8pm to 10pm). Fibre/cable services at the postcode are subject to availability and may differ between properties within a postcode. Speeds can be affected by a range of technical and environmental factors. The speed at the property may be lower than that listed above. You can check the estimated speed and confirm availability to a property prior to purchasing on the broadband provider's website. Providers may increase charges. The information is provided and maintained by Decision Technologies Limited. **This is indicative only and based on a 2-person household with multiple devices and simultaneous usage. Broadband performance is affected by multiple factors including number of occupants and devices, simultaneous usage, router range etc. For more information speak to your broadband provider.
Map data ©OpenStreetMap contributors.






