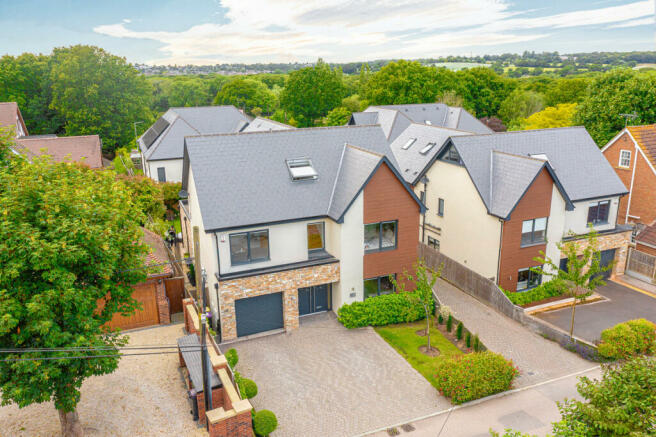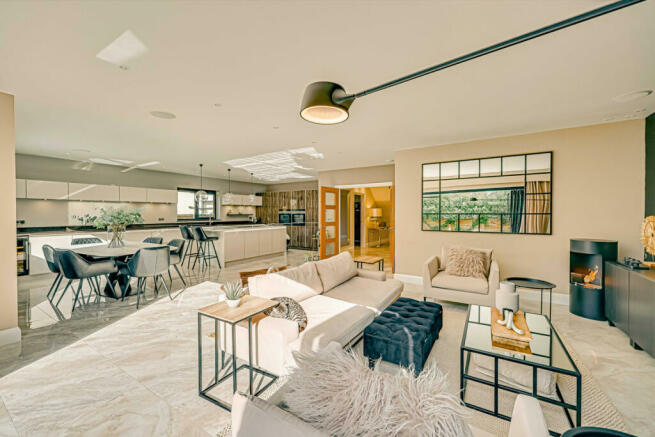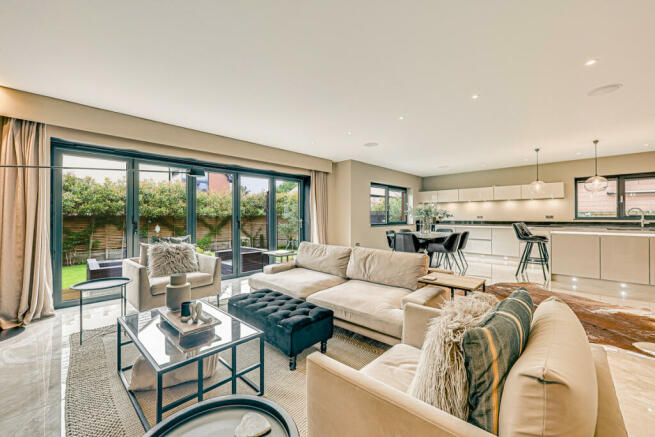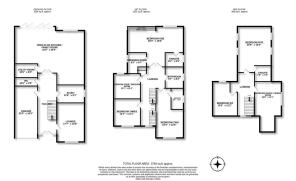Rayleigh Avenue, Leigh-on-sea, SS9

- PROPERTY TYPE
Detached
- BEDROOMS
6
- BATHROOMS
4
- SIZE
3,794 sq ft
352 sq m
- TENUREDescribes how you own a property. There are different types of tenure - freehold, leasehold, and commonhold.Read more about tenure in our glossary page.
Freehold
Key features
- West Facing Rear Garden
- 6 Double Bedrooms With Potential For A 7th
- Impressive Entrance Hall With Oak Staircase
- Underfloor Heating Throughout Downstairs Living Space
- Catchment To Both Wyburns Primary School & The Fitzwimarc School
- Stone’s Throw From Cherry Orchard Jubilee Country Park
- Stone Featured Frontage Providing Ample Off Street Parking
- Speaker System Throughout Family Room, Lounge & Primary Bedroom
- Cat 6 Wiring Throughout
- Perfect Fit Blinds Throughout
Description
Located conveniently at the end of the road is the local Miller & Carter restaurant, perfect for a romantic date night with a glass of wine or for savoring a delightful steak with family and friends. For those who prefer a cosy night in, this residence impresses with its spaciousness, integrated audio systems, high-spec kitchen, and bi-folding doors opening onto a private garden. It's a space designed for sharing, crafted with a finish that delights, offering luxury living at its most refined.
The home's standout feature is its impressive glasswork, boasting over 30 window panes that flood every corner with natural light. Manufactured in Germany, these windows offer a unique twist and tilt function, providing versatile ventilation options or allowing you to fully open them to seamlessly blend the indoors with the outdoors.
The primary bedroom offers a sense of seclusion from the rest of the household, accessed through double doors and offering views of the lush greenery surrounding. Imagine opening the patio doors to your own Juliet Balcony, coffee in hand, enjoying a moment of tranquility. A dressing room needing to be filled and the perfect space for a shoe wall or a place to hide all the bags. The modern ensuite bathroom features a luxurious rainfall shower designed for extended relaxation, complemented by mood lighting to create the perfect ambiance. Meanwhile, the remaining bedrooms provide ample space for unwinding and rejuvenation.
Entrance Hall
Entrance door into hallway comprising smooth with fitted spotlights, oak stairs with class panels leading to first floor landing, alarm system, fitted door mat, porcelain gloss tiled flooring with underfloor heating, doors to:
Lounge
17'7 x 12'6
Double glazed tilt and turn window to front, smooth ceiling with fitted spotlights, fitted speaker system, Cat-6 cabling, carpeted flooring with underfloor heating.
Kitchen/Family Room
31'6 x 26'4
Range of wall and base units with granite work surfaces above incorporating one and a half sink and drainer with Quooker boiling hot tap which is also cold filtered, integrated Siemens oven, integrated Siemens microwave and oven combination, integrated Siemens dishwasher, two integrated Siemens fridge freezers, integrated wine cooler, central island with quartz work surfaces above and three hanging pendant lights, integrated Siemens induction hob with a mechanical up-rising extractor fan, double glazed aluminum bi-folding doors to rear, double glazed tilt and turn windows to rear, smooth ceiling with fitted spotlights, fitted speakers, intercom system to front door, under work surface and plinth lighting, porcelain gloss tiled flooring with underfloor heating.
Utility Room
10'5 x 6'3
Range of wall base level units with laminate work surfaces above incorporating one and a half sink and drainer with mixer tap, space for washing machine space for tumble dryer, double glazed door to side, smooth ceiling with fitted spotlights, fitted coat storage, porcelain gloss tiled flooring.
Office
12'6 x 8'1
Double glazed tilt and turn window to side, smooth ceiling with fitted spotlights, porcelain gloss tiled flooring with underfloor heating.
Downstairs W/C
Two piece suite comprising wall mounted wash hand basin set into wall mounted unit with mixer tap and storage below, back to wall concealed cistern w/c, double glazed obscure tilt and turn window to side, smooth ceiling with fitted spotlights, porcelain gloss tiled flooring with underfloor heating.
Garage
23'5 x 10'5
Smooth ceiling with fitted spotlights, electric up and over doors, valiant boiler, manifold for the underfloor heating and consumer unit.
First Floor Landing
Double glazed window to front, smooth ceiling with fitted spotlights and pendant lighting, oak stairs with glass panels leading to second floor landing, airing cupboard, intercom system to front door, radiator, carpeted flooring doors to:
Bedroom One
25'3 x 18'2
Double oak doors into master bedroom, double glazed tilt and turn windows to rear, double glazed sliding doors to rear facing Juliet balcony, smooth ceiling with fitted spotlights, fitted speakers, Cat-6 cabling, feature panelled walls, carpeted flooring, doors to:
Ensuite 1
8'3 x 6'5
Three piece suite comprising large walk-in shower cubicle with rain all shower head above and handheld shower attachment, wash hand basin set into wall mounted vanity unit with wall mounted mixer tap and storage below, back to wall concealed cistern w/c, heated towel rail, heated and illuminated mirror, double glazed frosted tilt and turn widow to side, smooth ceiling with fitted spotlights, porcelain tiled walls, porcelain tiled flooring with underfloor electric heating which can be individually controlled.
Ensuite 2
9'6 x 5'7
Three piece suite comprising walk-in shower cubicle with rainfall shower head above and handheld shower attachment, wash hand basin set into wall mounted vanity unit with wall mounted mixer tap and storage below, back to wall concealed cistern w/c, heated towel rail, heated and illuminated mirror, double glazed frosted tilt and turn widow to side, smooth ceiling with fitted spotlights, shaving points, porcelain tiled walls, porcelain tiled flooring with underfloor electric heating which can be individually controlled.
Ensuite 3
7'6 x 7'2
Three piece suite comprising walk-in shower cubicle with rainfall shower head above and handheld shower attachment, wash hand basin set into wall mounted vanity unit with wall mounted mixer tap and storage below, back to wall concealed cistern w/c, heated towel rail, heated and illuminated mirror, smooth ceiling with fitted spotlights, slate tiled walls, slate tiled flooring with underfloor electric heating which can be individually controlled.
Dressing Room
9'5 x 8'7
Double glazed tilt and turn window to side, smooth ceiling with fitted spotlights and pendant lighting, radiator, carpeted flooring.
Bedroom Two
22'4 x 12'6
Double glazed tilt and turn windows to front, smooth ceiling with fitted spotlights, Cat-6 cabling, carpeted flooring, opening to:
Bedroom Three
12'3 x 12'11
Double glazed tilt and turn window to front, smooth ceiling with fitted spotlights, radiator, Cat-6 cabling, carpeted flooring.
Bedroom Four/Dressing Room
12'1 x 11'4
Double glazed tilt and turn window to rear, smooth ceiling with fitted spotlights, Cat-6 cabling, carpeted flooring.
Bathroom
9'7 x 8'3
Four piece suite comprising tiled frame with bath inset with mixer tap, large walk-in shower cubicle with rainfall shower head above and handheld shower attachment, wash hand basin set into wall mounted vanity unit with wall mounted mixer tap and storage below, back to wall concealed cistern w/c, heated towel rail, heated and illuminated mirror, double glazed frosted tilt and turn widow to side, smooth ceiling with fitted spotlights, slate tiled walls, slate tiled flooring with underfloor electric heating which can be individually controlled.
Second Floor Landing
Double glazed electric Velux window to front with rain sensor, smooth ceiling with feature hanging pendant lighting, intercom system to front door, carpeted flooring, doors to:
Bedroom Five
20'9 x 5'3
Velux windows to sides, smooth ceiling with fitted spotlights, radiator, carpeted flooring, door to:
Bedroom Six
15'6 x 11'2
Velux window to rear with fitted blinds, smooth ceiling with fitted spotlights, radiator, carpeted flooring.
Cinema Room/Bedroom Seven
22'8 x 12'1
Double glazed windows to side, smooth ceiling with fitted spotlights, radiator, carpeted flooring.
Rear Garden
Commences to Indian rainbow sandstone slab paved seating area and pathway to side gated access to front garden, remainder laid to lawn with shrub boarders, LED up/down wall lights, external socket, external power outlet to rear side to house for outside lighting and also an external take off supply that can supply the load of a hot tub.
Front Garden
Block paved driveway and pathway to side gated access to rear garden, lawn area and shrub boarders, access to garage, front external up/down LED wall lights on a night/day photocell that can also be over ridden.
- COUNCIL TAXA payment made to your local authority in order to pay for local services like schools, libraries, and refuse collection. The amount you pay depends on the value of the property.Read more about council Tax in our glossary page.
- Ask agent
- PARKINGDetails of how and where vehicles can be parked, and any associated costs.Read more about parking in our glossary page.
- Yes
- GARDENA property has access to an outdoor space, which could be private or shared.
- Yes
- ACCESSIBILITYHow a property has been adapted to meet the needs of vulnerable or disabled individuals.Read more about accessibility in our glossary page.
- Ask agent
Rayleigh Avenue, Leigh-on-sea, SS9
Add your favourite places to see how long it takes you to get there.
__mins driving to your place
Your mortgage
Notes
Staying secure when looking for property
Ensure you're up to date with our latest advice on how to avoid fraud or scams when looking for property online.
Visit our security centre to find out moreDisclaimer - Property reference RX402947. The information displayed about this property comprises a property advertisement. Rightmove.co.uk makes no warranty as to the accuracy or completeness of the advertisement or any linked or associated information, and Rightmove has no control over the content. This property advertisement does not constitute property particulars. The information is provided and maintained by Niche Homes, Leigh on Sea. Please contact the selling agent or developer directly to obtain any information which may be available under the terms of The Energy Performance of Buildings (Certificates and Inspections) (England and Wales) Regulations 2007 or the Home Report if in relation to a residential property in Scotland.
*This is the average speed from the provider with the fastest broadband package available at this postcode. The average speed displayed is based on the download speeds of at least 50% of customers at peak time (8pm to 10pm). Fibre/cable services at the postcode are subject to availability and may differ between properties within a postcode. Speeds can be affected by a range of technical and environmental factors. The speed at the property may be lower than that listed above. You can check the estimated speed and confirm availability to a property prior to purchasing on the broadband provider's website. Providers may increase charges. The information is provided and maintained by Decision Technologies Limited. **This is indicative only and based on a 2-person household with multiple devices and simultaneous usage. Broadband performance is affected by multiple factors including number of occupants and devices, simultaneous usage, router range etc. For more information speak to your broadband provider.
Map data ©OpenStreetMap contributors.





