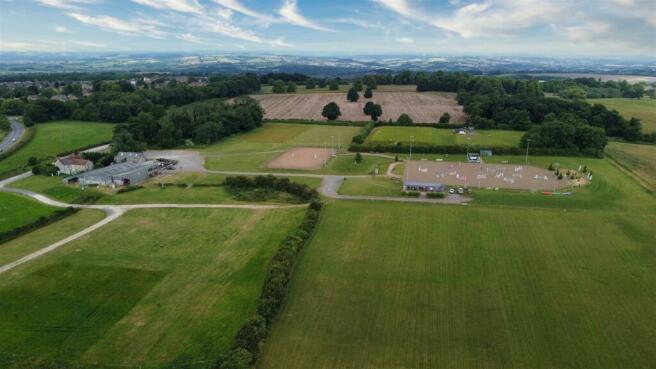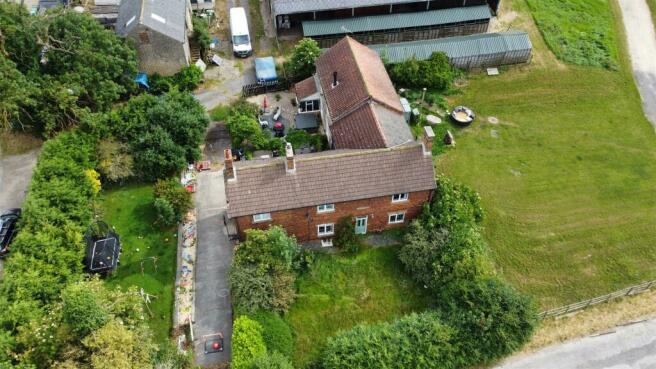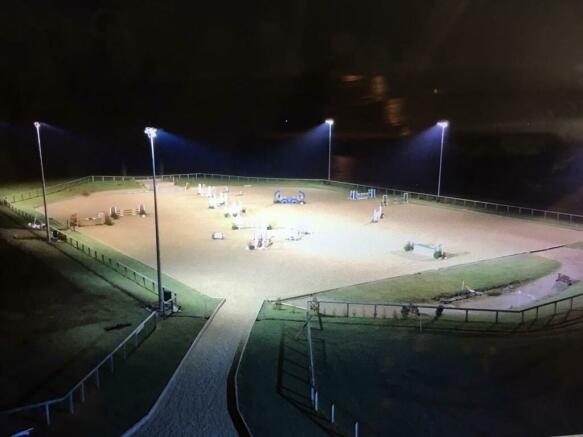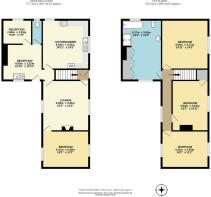Speetley Equestrian Centre, Barlborough, Chesterfield
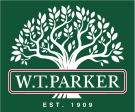
- PROPERTY TYPE
Equestrian Facility
- BEDROOMS
4
- BATHROOMS
2
- SIZE
Ask agent
- TENUREDescribes how you own a property. There are different types of tenure - freehold, leasehold, and commonhold.Read more about tenure in our glossary page.
Freehold
Key features
- Close to Major Road Links
- Equestrian Centre with 22 Acres of Land
- Two Residential Properties Generating £17,400 pa
- 70m x 50m Floodlit Arena
- Further 60m x 30m Warm Up Arena
- Cafe with Outdoor Seating Area Overlooking the Main Arena
- Separate Two Storey Office Building (former cafe)
- Stone Barn with Planning Permission
- 29 Stables in Total
- Large Car Park
Description
The Centre offers a fantastic and rare opportunity to operate a diverse range of livery and equestrian pursuits and boasts an impressive 29 stables and approximately 22 acres of land providing ample space for horses to roam and train. There is also further land available to purchase by separate negotiation.
The highlight of this property is the main arena, which is built to international standards and equipped with high-quality floodlighting. It also includes a commentary box with a professional sound system and a warm-up arena for riders to prepare before their main event, making it the perfect setting for hosting competitive equestrian events.
Included in this remarkable sale is a four-bedroom farmhouse and an attached cottage, both currently let on Assured Shorthold Tenancies, offering a steady rental income stream.
To cater to visitors and participants, there is a thriving café on-site with a view of the main arena, providing a cosy spot to relax and enjoy the action. Ample parking space is available for lorries and trailers, ensuring convenience for all guests and competitors.
At the heart of the property is a traditional stone barn with planning for conversion to event accommodation. The whole site offers opportunity for redevelopment to a variety of purposes, subject to planning, with its unique combination of residential, commercial and equestrian facilities.
Don't miss this incredible opportunity to own a piece of equestrian paradise in the heart of the British countryside. Whether you're a seasoned equestrian professional or searching for a high-potential location to redevelop, this property has the potential to fulfil your dreams.
Speetley Equestrian Centre -
Location - Easily accessed from the A619 (Worksop Road) east of the De Rodes Arms Public House and Restaurant.
Main Arena - 70m x 50m
Adjoining the warm-up arena and cafe, the main arena is floodlit with a high quality lighting system and also has commentary box for equestrian events throughout the year.
Warm Up Arena - 60m x 30m
Flat work arena leading into the main arena and also benefitting from a high quality floodlight system.
Café - Measuring 82 sq.m. the café presents a fantastic opportunity for hosting events, not just those of the equine nature (subject to planning). Full height glazed doors and windows lead out and look on to the main arena and adjacent seating area along with further outdoor seating to the east enjoying views over neighbouring land and countryside beyond. The café has a main dining area as well as kitchen/preparation area and counter along with toilet facilities.
Farmhouse - EPC Rating 33/F
A three bedroomed farmhouse which is currently let on an Assured Shorthold Tenancy achieving £850 pcm.
Adjoining Stone Cottage - EPC Rating 54/E
Adjoining the farmhouse, a two storey two bedroomed cottage currently let on an Assured Shorthold Tenancy achieving £600 pcm.
Substantial Office - With accommodation over two floors extending to approx 157 sq.m., this multi-functional space also enjoys views of both arenas from the first floor office space. In addition to the above-mentioned café there are internal and external seating areas along with kitchen facilities, showers and changing areas. There are also two externally accessed toilets. Redevelopment potential subject to planning.
Stone Barn - A two-storey stone barn measuring approx 180 sq.m. with planning permission to convert to an accommodation block.
Refer to Bolsover District Council Planning ref: 11/00143/FUL
Stable Barn - A steel framed stable barn with concrete block walls extending to approx 365 sq.m. and incorporating 15 stables totalling 200 sq.m.
External Stables - 14 timber stables measuring approx 155 sq.m.
Store - Measuring approx 127 sq.m. with small silage area to front.
Land - The total area of land included within the sale of the equestrian centre extends to approx 22.27 acres (including residential area) shown approx edged in red on the Site Plan.
Tenure - Freehold
Planning Authority - Bolsover District Council
The Arc
High Street
Bolsover
S43 4JY
Sporting, Timber & Mineral Rights - All sporting, timber and mineral rights owned by the vendor are included in the sale.
Important Note - W.T. Parker have made every reasonable effort on behalf of their client to ensure these details offer an accurate and fair description of the property but give notice that:
1.All measurements, distances and areas referred to are approximate and based on information available at the time of printing.
2.Fixtures, fittings and any appliances referred to in these details have not been tested or checked and any reference to rights of way, easements, wayleaves, tenure or any other covenants/conditions should be verified by the intending purchasers, tenants and lessees prior to entering into any contractual arrangement.
3.Interested parties are recommended to seek their own independent verification on matters such as on planning and rating from the appropriate Local Authority.
4.Boundaries cannot be guaranteed and must be checked by solicitors prior to entering into any contractual arrangement.
5.Photographs, plans and maps are indicative only and it should not be assumed that anything shown in these particulars are included in the sale or letting of the property.
6.These details are for guidance only and do not constitute, nor constitute part of, an offer of contract. W.T. Parker and their employees are not authorised to give any warranties or representations (written or oral) whatsoever and any Intending purchasers, tenants and lessees should not rely on any detail as statements or representations of fact and are advised to seek clarification by inspection or otherwise prior to pursuing their interest in this property.
7.Alterations to the details may be necessary during the marketing without notice.
Brochures
Speetley Equestrian Centre, Barlborough, ChesterfiBrochure- COUNCIL TAXA payment made to your local authority in order to pay for local services like schools, libraries, and refuse collection. The amount you pay depends on the value of the property.Read more about council Tax in our glossary page.
- Exempt
- PARKINGDetails of how and where vehicles can be parked, and any associated costs.Read more about parking in our glossary page.
- Yes
- GARDENA property has access to an outdoor space, which could be private or shared.
- Ask agent
- ACCESSIBILITYHow a property has been adapted to meet the needs of vulnerable or disabled individuals.Read more about accessibility in our glossary page.
- Ask agent
Energy performance certificate - ask agent
Speetley Equestrian Centre, Barlborough, Chesterfield
Add your favourite places to see how long it takes you to get there.
__mins driving to your place
Your mortgage
Notes
Staying secure when looking for property
Ensure you're up to date with our latest advice on how to avoid fraud or scams when looking for property online.
Visit our security centre to find out moreDisclaimer - Property reference 33230990. The information displayed about this property comprises a property advertisement. Rightmove.co.uk makes no warranty as to the accuracy or completeness of the advertisement or any linked or associated information, and Rightmove has no control over the content. This property advertisement does not constitute property particulars. The information is provided and maintained by W. T. Parker, Chesterfield. Please contact the selling agent or developer directly to obtain any information which may be available under the terms of The Energy Performance of Buildings (Certificates and Inspections) (England and Wales) Regulations 2007 or the Home Report if in relation to a residential property in Scotland.
*This is the average speed from the provider with the fastest broadband package available at this postcode. The average speed displayed is based on the download speeds of at least 50% of customers at peak time (8pm to 10pm). Fibre/cable services at the postcode are subject to availability and may differ between properties within a postcode. Speeds can be affected by a range of technical and environmental factors. The speed at the property may be lower than that listed above. You can check the estimated speed and confirm availability to a property prior to purchasing on the broadband provider's website. Providers may increase charges. The information is provided and maintained by Decision Technologies Limited. **This is indicative only and based on a 2-person household with multiple devices and simultaneous usage. Broadband performance is affected by multiple factors including number of occupants and devices, simultaneous usage, router range etc. For more information speak to your broadband provider.
Map data ©OpenStreetMap contributors.
