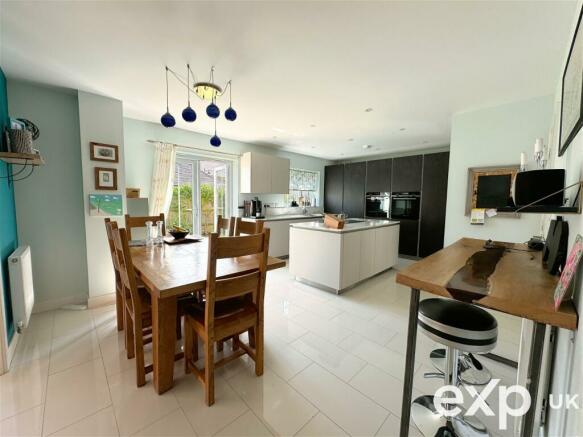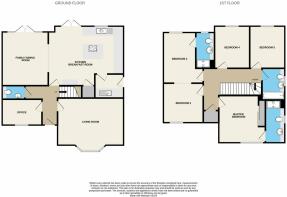Waterloo Walk, Kings Hill, West Malling, Kent, ME19 4QS

- PROPERTY TYPE
Detached
- BEDROOMS
5
- BATHROOMS
3
- SIZE
1,765 sq ft
164 sq m
- TENUREDescribes how you own a property. There are different types of tenure - freehold, leasehold, and commonhold.Read more about tenure in our glossary page.
Ask agent
Key features
- Stunning 5 Bedroom Detached Home
- 3 Bathrooms
- 3 Reception Rooms
- Beautiful Refitted Kitchen
- In Excess Of 1,700sqft
- Double Car Barn & Driveway
- Built In 2013
- Lovely Walkway Setting
Description
Introducing the Kensington, a stunning five double bedroom detached home constructed by Bellway homes in 2013 and is just one of five homes built to this design within Gallantry Park, Kings Hill.
The home spans in excess of 1,700sqft and is an exceptional example of a spacious, forever family home which is presented in fantastic condition throughout. A wonderful refitted Kitchen/Breakfast room creates the perfect central hub for the entire family and with a separate Living Room, Dining/Family Room and home Office come Study, there is plenty of space for everyone. A ground floor Cloakroom, Utility Room and five first floor double Bedrooms along with two Ensuite Shower Rooms & main Bathroom, complete the internal layout.
The Garden is a lovely size, just right for those who like to enjoy some outdoor space without the need for constant maintenance and you won't struggle to entertain the children with the Waterloo play park, Kings Hill cricket field and sports park all within a short walk from the home. Another huge noteworthy feature of this property would be the private parking that comes with it. Of the Kensington design, only two of the five which were built had double car barns and double width driveways and this property is one of those two - super convenient for when guests come to visit or for when children become of driving age.
For a modern development, the facilities and amenities withing Kings Hill are immeasurable and the range of sports and leisure facilities are excellent. Additional amenities are also found just a short drive in the thriving market town of West Malling with an array of independent retailers, boutiques, restaurants and local mainline rail station.
The owners have loved living in this home since buying it 'off plan' from the developers and have made significant major changes in recent years. From complete re-decoration to the redesign of some of the rooms, including the remodelling of the stunning Kitchen area and also the installation of Solar panels which when asked about the benefits the owner has noticed since having them, they replied "we have seen a significant reduction in our energy bills with 16 solar panels installed together with battery storage and that's even taking into account that we have the electric car charger".
Accommodation
Ground Floor
Hallway
Cloakroom
Living Room - 16'3 x 14'3 into bay window
Kitchen/Breakfast Room - 18'7 x 14'8
Utility Room
Dining/Family Room - 13'3 x 11'5
Study/Home Office - 9'10 x 6'5
First Floor
Landing
Master Bedroom - 11'8 x 11'2
Ensuite
Bedroom2 - 12'6 x 9'6
Ensuite
Bedroom3 - 12'1 x 9'11
Bedroom4 - 10'5 x 8'8
Bedroom5 - 10'5 x 8'8
Bathroom
Outside
Garden
Double Car Barn - 20'9 x 19'3
Spacious Driveway
Important Information on Anti-Money Laundering Check
We are required by law to conduct Anti-Money Laundering checks on all parties involved in the sale or purchase of a property. We take the responsibility of this seriously in line with HMRC guidance in ensuring the accuracy and continuous monitoring of these checks. Our compliance partner, Move Butler, will carry out the initial checks on our behalf. They will contact you and where possible, a biometric check will be sent to you electronically only once your offer has been accepted.
As an applicant, you will be charged a non-refundable fee of £30 (inclusive of VAT) per buyer for these checks. The fee covers data collection, manual checking, and monitoring. You will need to pay this amount directly to Move Butler and complete all Anti-Money Laundering checks before your offer can be formally accepted.
You will also be required to provide evidence of how you intend to finance your purchase prior to formal acceptance of any offer.
Material Information
Enquiries - for all enquiries, please quote Ref SR 0351 - Waterloo Walk
Council Tax - Band G - Tonbridge & Malling Borough Council
Tenure - Freehold
Kings Hill Residential Estate Management - £432 per annum (correct at time of listing)
Gateway Property Management (Gallantry Park) - £288 per annum (correct at time of listing)
Services - The home is supplied by Mains Gas, Electric & Water
Structure - Believed to be traditional bricks and mortar.
Agents Note - All measurements and floor plans are for illustration purposes only.
Brochures
Brochure 1- COUNCIL TAXA payment made to your local authority in order to pay for local services like schools, libraries, and refuse collection. The amount you pay depends on the value of the property.Read more about council Tax in our glossary page.
- Band: G
- PARKINGDetails of how and where vehicles can be parked, and any associated costs.Read more about parking in our glossary page.
- Garage,Driveway
- GARDENA property has access to an outdoor space, which could be private or shared.
- Private garden
- ACCESSIBILITYHow a property has been adapted to meet the needs of vulnerable or disabled individuals.Read more about accessibility in our glossary page.
- Level access
Waterloo Walk, Kings Hill, West Malling, Kent, ME19 4QS
Add your favourite places to see how long it takes you to get there.
__mins driving to your place
Your mortgage
Notes
Staying secure when looking for property
Ensure you're up to date with our latest advice on how to avoid fraud or scams when looking for property online.
Visit our security centre to find out moreDisclaimer - Property reference S1015313. The information displayed about this property comprises a property advertisement. Rightmove.co.uk makes no warranty as to the accuracy or completeness of the advertisement or any linked or associated information, and Rightmove has no control over the content. This property advertisement does not constitute property particulars. The information is provided and maintained by eXp UK, South East. Please contact the selling agent or developer directly to obtain any information which may be available under the terms of The Energy Performance of Buildings (Certificates and Inspections) (England and Wales) Regulations 2007 or the Home Report if in relation to a residential property in Scotland.
*This is the average speed from the provider with the fastest broadband package available at this postcode. The average speed displayed is based on the download speeds of at least 50% of customers at peak time (8pm to 10pm). Fibre/cable services at the postcode are subject to availability and may differ between properties within a postcode. Speeds can be affected by a range of technical and environmental factors. The speed at the property may be lower than that listed above. You can check the estimated speed and confirm availability to a property prior to purchasing on the broadband provider's website. Providers may increase charges. The information is provided and maintained by Decision Technologies Limited. **This is indicative only and based on a 2-person household with multiple devices and simultaneous usage. Broadband performance is affected by multiple factors including number of occupants and devices, simultaneous usage, router range etc. For more information speak to your broadband provider.
Map data ©OpenStreetMap contributors.




