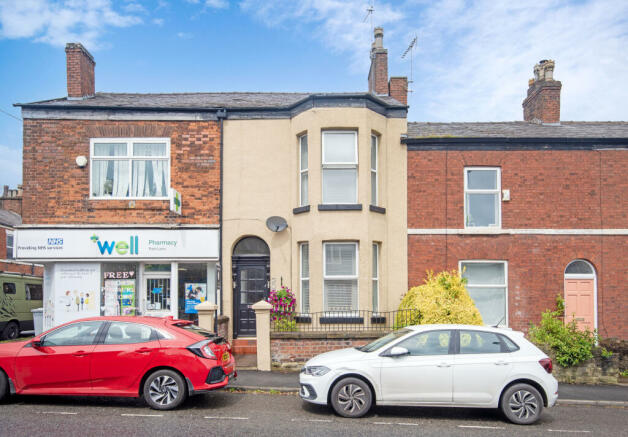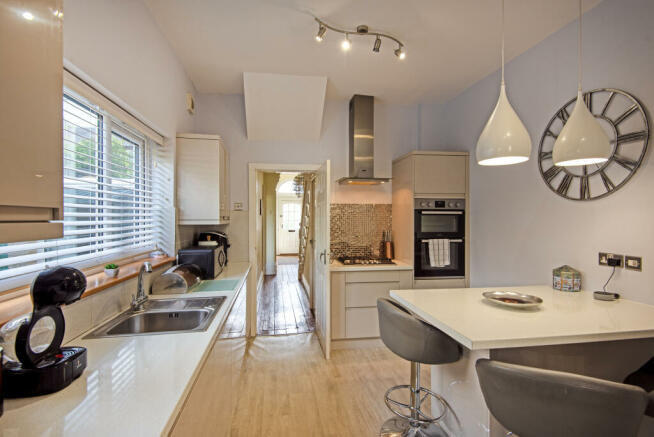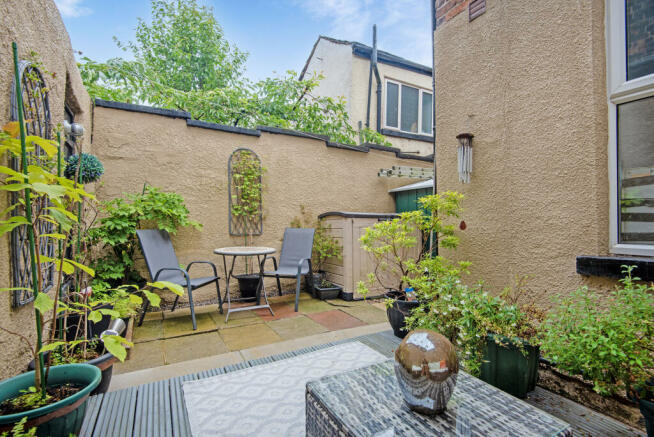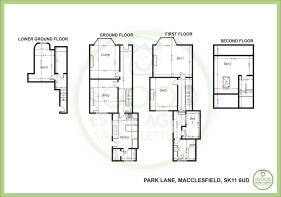
207 Park Lane, Macclesfield, SK11

- PROPERTY TYPE
Terraced
- BEDROOMS
5
- BATHROOMS
2
- SIZE
Ask agent
- TENUREDescribes how you own a property. There are different types of tenure - freehold, leasehold, and commonhold.Read more about tenure in our glossary page.
Freehold
Key features
- A substantial 4-storey 8 rooms + Kitchen,Utility, Downstairs WC & Bathroom
- Kitchen with integrated appliances
- Garden fronted Victorian-era villa
- Well presented accommodation, ready to move straight in
- Situated almost facing 44 acre South Park
- Private & enclosed cottage-style garden
- Walking distance to schools, college, town centre & Railway station
- Double glazing & gas combination heating
- Refurbished contemporary-style island kitchen & bathroom
- Viewing highly advised
Description
Park Lane connects the town centre to both the south and west of the centre, and as the name suggests, it almost directly passes the largest public park in the town, South Park. Opened in 1922, South Park extends to an impressive 44 acres of open rolling parkland and boasts an extensive choice of leisure and sporting activities for all to enjoy.
The immediate neighbourhood has historically proved an extremely popular area to reside, especially so with families, due to the fabulous choice of good schools that surround this particular area of the town. Not only are there great schools right on the doorstep, but so is Macclesfield College, the town centre, mainline Manchester Piccadilly to London Euston railway station, and of course, the town's biggest park.
So, that's a quick overview of the great location of this most deceptive, garden-fronted and bay-windowed Victorian villa home, which could be more accurately described as a Tardis; boasting four stories of accommodation, that extend to an impressive eight separate rooms. This amazing space offers the flexibility to utilise as required, perhaps to create a home office/offices, bedrooms, or maybe a studio or some gym space. Further to all these individual rooms, there also features a recently installed island-style kitchen, utility & downstairs WC, and a family bathroom.
The property is set back from Park Lane behind a small enclosed garden with brick wall boundaries surmounted by stone copings and attractive wrought iron railings - Handsome stone pillars bear original coping stones with carved lettering 'Prestbury Villas'.
The accommodation is accessed via a rather grand reception hallway which features high decorative plaster cornice ceilings and ornate wall corbels. The bay-fronted reception room is presently utilised as a living room, and again retains all the original decorative plaster ceilings and deep skirting boards, a testament to the grand architecture of this fabulous period. The separate dining room neighbours the front reception room and features a useful chimney recessed storage cupboard, along with the high plaster moulded volume ceilings.
The kitchen has been totally transformed in recent times and contrasts to perfect effect an eclectic mix of contemporary flair and period style. A comprehensively fitted high-gloss island-style kitchen has become the new central hub of the family home, and adjoins a separate laundry room and a very handy downstairs WC and cloakroom.
Accessed from the hallway, a flight of stairs takes you down to a roomy converted basement, which is presently utilised as a double bedroom. This is a great addition to the overall living space and could easily be adapted to serve a number of other uses.
Back to the reception hallway, the original period staircase leads to a split-level gallery landing, where two double bedrooms, along with a further single bedroom or office, are accompanied by a recently refurbished, contemporary-designed family bathroom, complete with bath and monsoon rainfall shower feature.
From the first floor landing, an original half-turn staircase accesses the second floor, to reveal a double-sized attic room which is presently used as a guest bedroom.
The property benefits from energy-efficient and virtually maintenance-free PVCu double glazed windows, whilst the accommodation is heated by a gas combination boiler, which serves both the hot water supply and central heating.
Ready to move straight in, the internal presentation is excellent, without the immediate requirement to do any more than add your personal touch - ideal for those searching for a home 'good to go'.
Accessed from the kitchen, whilst also served by a gate to a rear resident's pathway, the rear cottage-style garden is fully enclosed and offers fabulous privacy and a calm environment for entertaining, or simply chilling and enjoying some downtime. The garden area is ideal for those who prefer time relaxing, rather than maintaining a larger garden - after all, 44 acres of manicured gardens are available almost right outside the front door!
Viewing appointments are highly advised at your convenience, and are deemed as essential in order to fully appreciate the amount of accommodation available in this truly deceptive family home. Please contact the sole selling estate agent Simeon Rains in association with The Good Estate Agent Macclesfield, if you would like further details of this fabulous home, or would like to arrange a viewing appointment at your convenience - our offices are located directly opposite Macclesfield railway station at 52 Waters Green, Macclesfield SK11 6JT.
Reception Hallway: Hardwood & opaque glazed door with arched glazed panel over the door; decoratively plastered cornice to the high ceiling; original ornate plaster wall corbels & decorative archway; deep skirting boards; stripped original floorboards; central heating radiator; built-in meter cupboard housing the electrical meter & fusebox; original staircase to the first floor; doors to basement, lounge, dining room & kitchen.
Lounge: PVCu double glazed bay window to the front aspect; high ceiling featuring a decorative plaster cornice; original picture hanging rails; deep skirting boards; central heating radiator; 2 x wall light points; oak-effect plank flooring.
Dining Room: PVCu double glazed window to the rear aspect; high ceiling featuring a decorative plaster cornice; original chimney breast; built-in storage cupboard; central heating radiator; oak-effect plank flooring.
Kitchen: A spacious refurbished kitchen fitted with a comprehensive range of high-gloss dove grey finished kitchen cabinets, comprising of handless soft-close cupboards, drawers, & tall larder units; island-style informal dining with oversized storage drawers under & stool seating space; white sparkle granite-effect worktops; tiling to the wall splashbacks; single drainer stainless steel sink unit with stainless steel mixer tap; a range of integrated appliances - Zanussi electric double oven & grill, four-burner gas hob, brushed stainless steel extractor canopy, dishwasher & a fridge & freezer; secondary extractor fan; contemporary-style vertically mounted central heating radiator; limed oak-effect flooring; PVCu double glazed window to the side aspect featuring an oak window sill; PVCu back door with twin double glazed panels opening to the flagged garden area.
Laundry/Utility Room: Space & plumbing for a washing machine; space for a tumble dryer; Vaillant gas combination boiler; double wall storage cabinet; central heating radiator; tiles to the wall splashbacks; PVCu double glazed window to the rear aspect featuring an oak windowsill overlooking the decked seating area.
Downstairs Cloakroom & WC: WC; cloaks wash basin with chrome mixer tap; tiles to the wall splashback; central heating radiator; fitted mirror; mirror-fronted vanity storage cupboard.
Basement Room: From the reception hallway, stairs lead to a converted basement. At the bottom of the stairs there are two doors, one leads into a room which is presently utilised as a double-sized bedroom. This basement room features a PVCu double glazed window to the front aspect; ceiling recessed low voltage spotlights; built-in gas meter cupboard; central heating radiator. Second door, an original heavy latch type door, which once was the original coal store, now opens up to a storage room of approximately 10ft x 4 ft.
First Floor - Gallery Landing: A split-level landing serving all rooms on the first floor; central heating radiator; window to the side aspect.
Master Bedroom 1: A hugely spacious double bedroom with PVCu double glazed bay window to the front aspect, with views towards the hills & nearby countryside; ample space for a range of freestanding or fitted bedroom furniture; two central heating radiators.
Bedroom 2: A second good-sized double bedroom with a PVCu double glazed window to the rear aspect; original chimney breast; central heating radiator; smoke detector.
Home Office/Bedroom 3: A perfect home office space or single-sized bedroom with glass brick window light; loft hatch.
Family Bathroom: Refurbished & featuring a contemporary-style bathroom suite, comprising a 'P' shaped bath with a thermostatically-controlled monsoon rainfall shower & separate hand-held shower attachment over the bath; glazed shower screen; concealed cistern WC set within a vanity storage unit featuring a double and a single storage cupboard with inset wash basin & chrome mixer tap; part-wall tiling; chrome tubular radiator/heated towel rail; built-in airing cupboard; recessed low voltage ceiling spotlights; extractor fan; PVCu opaque double glazed window to the rear aspect.
Second Floor:
Attic Room: An original turned staircase from the first floor landing rises to a second floor attic room which currently serves as a double-size guest bedroom & features a Velux double glazed skylight window; two access points to eaves storage.
Outside:
Rear Garden: Accessed via the kitchen & also by a rear gate which provides access to South Park Road; there is a fully enclosed cottage-style garden, which offers a great deal of privacy, with both flagged & decked seating areas. The garden space is secured by brick walls & benefits with areas to site garden sheds and storage. There is an outside water tap, as well as a glazed canopy over the kitchen door.
Front Garden: To the front of the property there features a small garden area which is enclosed by a dwarf brick wall with stone copings & period-style wrought iron fencing to the front. Two stone pillars with carved stone copings read 'Prestbury Villas'. Twin up & down brushed stainless steel lights are mounted to either side of the front door.
*Buyers Note: These particulars do not constitute or form part of an offer or contract nor may they be regarded as representations. All dimensions are approximate for guidance only, their accuracy cannot be confirmed. Reference to appliances and/or services does not imply that they are necessarily in working order or fit for purpose or included in the Sale. Buyers are advised to obtain verification from their solicitors as to the tenure if the property, as well as fixtures and fittings and where the property has been extended/converted as to planning approval and building regulations. All interested parties must themselves verify their accuracy.
Council Tax Band
The council tax band for this property is D.
Brochures
Brochure 1- COUNCIL TAXA payment made to your local authority in order to pay for local services like schools, libraries, and refuse collection. The amount you pay depends on the value of the property.Read more about council Tax in our glossary page.
- Ask agent
- PARKINGDetails of how and where vehicles can be parked, and any associated costs.Read more about parking in our glossary page.
- Ask agent
- GARDENA property has access to an outdoor space, which could be private or shared.
- Yes
- ACCESSIBILITYHow a property has been adapted to meet the needs of vulnerable or disabled individuals.Read more about accessibility in our glossary page.
- Ask agent
Energy performance certificate - ask agent
207 Park Lane, Macclesfield, SK11
Add your favourite places to see how long it takes you to get there.
__mins driving to your place
The Good Estate Agents are a team of qualified professionals, with a decade of experience in the property and finance industry. Using our extensive network and innovative marketing technologies, we are able to bring sellers and landlords together with buyers and tenants respectively.
Your mortgage
Notes
Staying secure when looking for property
Ensure you're up to date with our latest advice on how to avoid fraud or scams when looking for property online.
Visit our security centre to find out moreDisclaimer - Property reference 20347. The information displayed about this property comprises a property advertisement. Rightmove.co.uk makes no warranty as to the accuracy or completeness of the advertisement or any linked or associated information, and Rightmove has no control over the content. This property advertisement does not constitute property particulars. The information is provided and maintained by The Good Estate Agent, National. Please contact the selling agent or developer directly to obtain any information which may be available under the terms of The Energy Performance of Buildings (Certificates and Inspections) (England and Wales) Regulations 2007 or the Home Report if in relation to a residential property in Scotland.
*This is the average speed from the provider with the fastest broadband package available at this postcode. The average speed displayed is based on the download speeds of at least 50% of customers at peak time (8pm to 10pm). Fibre/cable services at the postcode are subject to availability and may differ between properties within a postcode. Speeds can be affected by a range of technical and environmental factors. The speed at the property may be lower than that listed above. You can check the estimated speed and confirm availability to a property prior to purchasing on the broadband provider's website. Providers may increase charges. The information is provided and maintained by Decision Technologies Limited. **This is indicative only and based on a 2-person household with multiple devices and simultaneous usage. Broadband performance is affected by multiple factors including number of occupants and devices, simultaneous usage, router range etc. For more information speak to your broadband provider.
Map data ©OpenStreetMap contributors.





