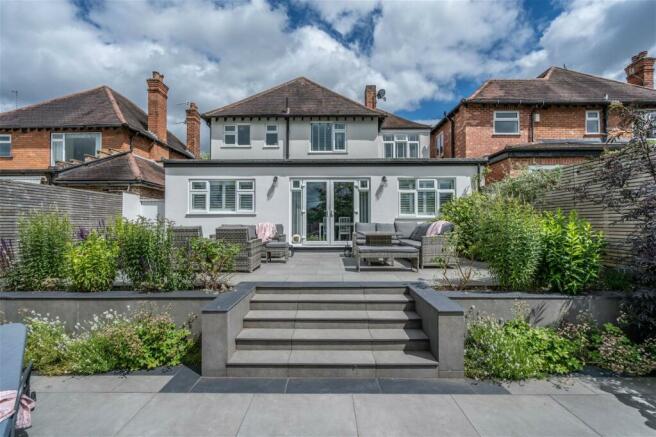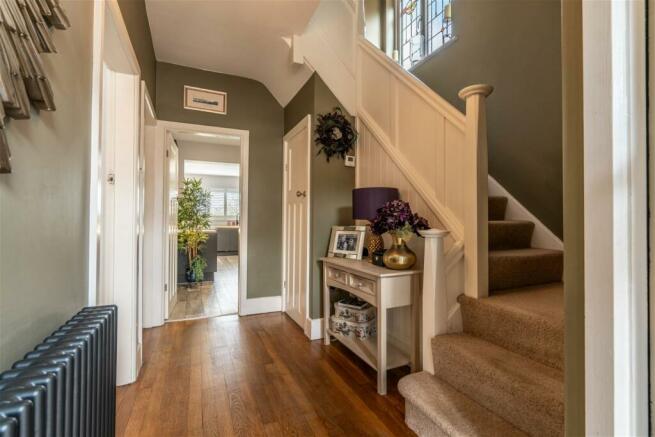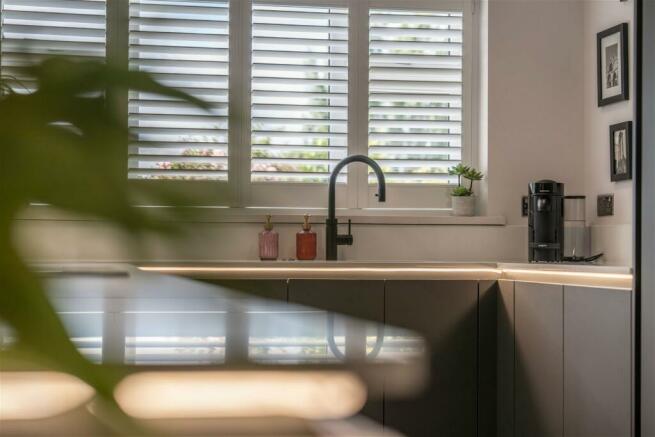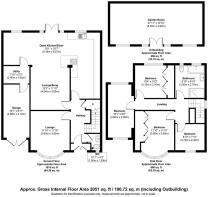Repton Road, West Bridgford, Nottingham, NG2 7EJ

- PROPERTY TYPE
Detached
- BEDROOMS
4
- BATHROOMS
1
- SIZE
Ask agent
- TENUREDescribes how you own a property. There are different types of tenure - freehold, leasehold, and commonhold.Read more about tenure in our glossary page.
Freehold
Key features
- REF:CG0973
- Extended 4 Bedroom Detached
- Brand New Bespoke Kitchen
- Open Plan Living
- Excellent School Catchment
- Garden Room/Office
- 180ft Landscaped Garden
- West Facing Garden
- Modern Interior
- Garage & Separate Utility Room
Description
REF: CG0973
GUIDE PRICE £850,000 - £900,000
This modern and impeccably presented 4-bedroom detached property seamlessly blends contemporary living with charming traditional features. From the moment you step inside, the elegance of the original oak flooring in the hallway sets the tone for the rest of this beautiful home.
To the front, the spacious lounge is bathed in natural light from the large bay window, which is complemented by bespoke shutters for added privacy and style. A Victorian-style radiator adds a touch of classic charm to this comfortable and inviting space.
The downstairs WC is a unique highlight, featuring a circular stained glass window that adds character and natural travertine tiles that exude luxury.
Conveniently situated under the stairs, the cloakroom offers additional storage space, keeping your home tidy and organized.
From the hallway, step into the heart of the home – the kitchen. This space boasts a new, modern, and bespoke fitted kitchen with state-of-the-art appliances including two AEG single self-cleaning ovens, a combination microwave and oven, plus a warming drawer and a Miele induction hob with a down-draught extractor fan. The luxurious LVT flooring provides both durability and style. The quartz worktop flows seamlessly through the kitchen, culminating in a stylish breakfast bar. Additional features include a stainless steel sink and a half with a Quooker boiling and cold filtered water tap, a waste disposal unit, and bespoke shutters that offer a picturesque view of the rear garden.
The open-plan design continues from the kitchen into the dining room and rear living area, creating a spacious and versatile environment perfect for both entertaining and everyday living. The area is warmed by three Victorian-style radiators and offers easy access to the utility room and garage. To the front of the property next to the garage is an EV charger.
Elegant First-Floor Living
Ascending the original oak double dog-leg staircase, you arrive at the spacious landing that provides access to the beautifully appointed first floor of this exquisite home.
The master bedroom is a tranquil retreat, featuring full-width built-in wardrobes for ample storage. The front bay window, adorned with bespoke shutters, offers both charm and privacy, flooding the room with natural light.
The first floor includes three further double bedrooms, each equipped with power and radiators for comfort and convenience. One of these bedrooms also boasts built-in wardrobes, providing practical storage solutions while maintaining a sleek and uncluttered look.
The large bathroom is a luxurious haven, featuring a four-piece suite with a spacious bath and a double shower. The travertine-tiled floor and part-tiled walls add a touch of elegance, while the two frosted windows to the rear of the property ensure privacy and allow soft, natural light to fill the space.
This first floor seamlessly combines comfort, functionality, and style, offering modern amenities within a classic and refined setting.
The rear garden is an impressive 180ft oasis of bespoke landscaping, designed for both elegance and functionality. As you step outside, you are greeted by a stunning split-level terrace entertaining area, perfect for hosting gatherings. This west-facing garden enjoys the sun's warm embrace until it sets, making it an ideal spot for late morning, afternoon and evening relaxation.
The pristine lawn, meticulously maintained, stretches out before you. A well-crafted pathway through the pergola guides you down the garden, culminating at a modern garden room or office stretching the width of the garden at an impressive 35sqm. This stylish, contemporary space is equipped with power and WiFi and features sliding doors that seamlessly blend the indoors with the outdoors onto the adjoining decking area, making it a versatile space for both work and leisure.
This property is a perfect blend of modern amenities and timeless elegance, designed to meet the needs of contemporary living while retaining a sense of character and charm. Don't miss the opportunity to make this exquisite house your new home.
- COUNCIL TAXA payment made to your local authority in order to pay for local services like schools, libraries, and refuse collection. The amount you pay depends on the value of the property.Read more about council Tax in our glossary page.
- Ask agent
- PARKINGDetails of how and where vehicles can be parked, and any associated costs.Read more about parking in our glossary page.
- Garage
- GARDENA property has access to an outdoor space, which could be private or shared.
- Private garden
- ACCESSIBILITYHow a property has been adapted to meet the needs of vulnerable or disabled individuals.Read more about accessibility in our glossary page.
- Level access
Repton Road, West Bridgford, Nottingham, NG2 7EJ
Add your favourite places to see how long it takes you to get there.
__mins driving to your place
Your mortgage
Notes
Staying secure when looking for property
Ensure you're up to date with our latest advice on how to avoid fraud or scams when looking for property online.
Visit our security centre to find out moreDisclaimer - Property reference S1015902. The information displayed about this property comprises a property advertisement. Rightmove.co.uk makes no warranty as to the accuracy or completeness of the advertisement or any linked or associated information, and Rightmove has no control over the content. This property advertisement does not constitute property particulars. The information is provided and maintained by eXp UK, East Midlands. Please contact the selling agent or developer directly to obtain any information which may be available under the terms of The Energy Performance of Buildings (Certificates and Inspections) (England and Wales) Regulations 2007 or the Home Report if in relation to a residential property in Scotland.
*This is the average speed from the provider with the fastest broadband package available at this postcode. The average speed displayed is based on the download speeds of at least 50% of customers at peak time (8pm to 10pm). Fibre/cable services at the postcode are subject to availability and may differ between properties within a postcode. Speeds can be affected by a range of technical and environmental factors. The speed at the property may be lower than that listed above. You can check the estimated speed and confirm availability to a property prior to purchasing on the broadband provider's website. Providers may increase charges. The information is provided and maintained by Decision Technologies Limited. **This is indicative only and based on a 2-person household with multiple devices and simultaneous usage. Broadband performance is affected by multiple factors including number of occupants and devices, simultaneous usage, router range etc. For more information speak to your broadband provider.
Map data ©OpenStreetMap contributors.




