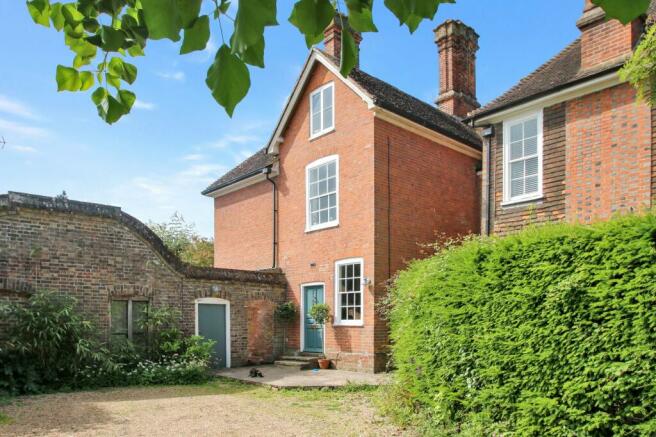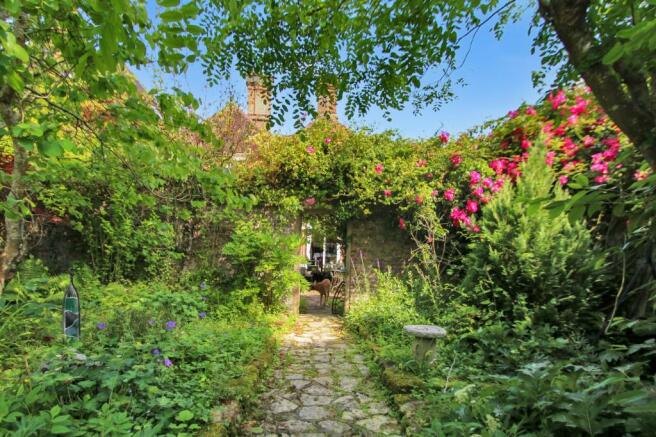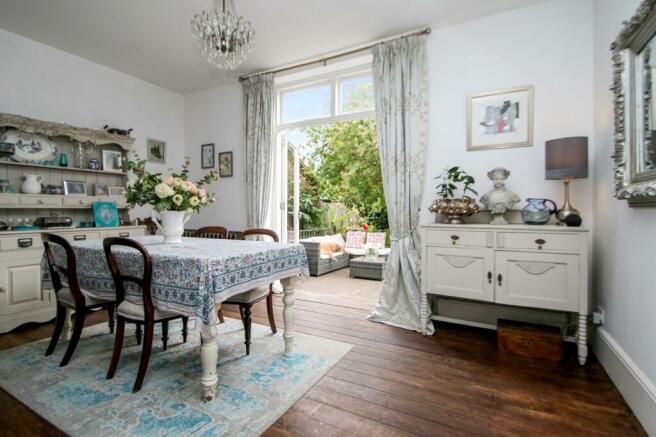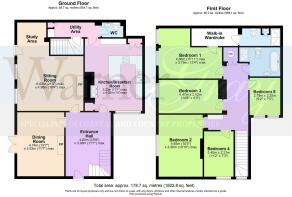
High Halden Road, Biddenden, TN27

- PROPERTY TYPE
Semi-Detached
- BEDROOMS
5
- BATHROOMS
2
- SIZE
Ask agent
- TENUREDescribes how you own a property. There are different types of tenure - freehold, leasehold, and commonhold.Read more about tenure in our glossary page.
Freehold
Key features
- Forms one wing of substantial 18th Century country residence
- Beautiful attached 5 bedroom / 2 bathroom Victorian property
- Set in 1.5 acres with South facing part walled gardens / wild meadow / woodland
- Planning permission in place for an orangery to rear and loft extension
- Accommodation of just under 2,000 square feet (excluding cellar)
- Gravel driveway providing good amounts of parking & turning
- Peaceful, accessible semi-rural location close to amenities
- Historic Wealden towns of Tenterden & Cranbrook close by
- Wide choice of good local schools / Cranbrook School catchment
- Mainline station at Headcorn / High speed rail link at Ashford
Description
As you enter this beautiful home, you are immediately struck by the high ceilings, classic period features, generous proportions and solid grandeur of the Victorian era in which it was built. While the original house of which it forms a substantial part is Georgian, this wing was a later addition, sympathetically added and updated over the years to make what is now a very comfortable and elegant home, with all the conveniences required for modern family living.
But it is not just the house itself that excites. The incredibly secret south facing gardens and outside space, which extends over a very large area to the rear of the property, are also very special, offering different unique areas of meadow, woodland, borders and lawn to suit gardeners, children, pets, nature lovers and sun worshippers alike. In addition, this property has a good size gravel driveway to the front for parking and turning.
Occupying a tucked away, peaceful location along a country lane between the historic Cinque Port town of Tenterden and the pretty village of Biddenden, Dashmonden Grange is a rare find indeed, and would make the ideal home for anyone wishing to live a quieter life, while still needing to be close to excellent local facilities, schools and transport systems.
Entrance Hall
4.8m x 3.38m
The front door opens into a grand entrance hallway which has room for free standing furniture, bikes, dog crates and even a piano! Stairs to first floor. Doors to kitchen, sitting and dining rooms.
Sitting Room
6.63m x 4.98m
This spacious reception room has a comfortable feel of understated elegance. An Adams style fireplace with wood burner makes a lovely focal point. At the end of the room is a bonus area which could be used in a number of different ways, including as a study space. A door leads out onto the patio beyond.
Dining Room
4.75m x 3.53m
This wonderful room is the perfect family eating and entertaining space. Stripped floorboards and a beautiful Victorian feature fireplace give it huge amounts of period charm. French doors to the rear open up onto the patio beyond and make this room ideal for summer as well as winter dining.
Kitchen / Breakfast Room
5.21m x 4.27m
With its bespoke country style painted kitchen, two-oven oil fired Aga and breakfast bar, this warm, welcoming room is at the heart of this home. There are a range of units with drawers and cupboards, granite worktops and ceramic one and a half bowl sink. Electric hob with oven under. Space for freestanding American style fridge/freezer and dishwasher. Built-in dresser unit and cupboards. Door to utility.
Utility Area
3.96m x 1.22m
This useful space has a built-in storage cupboard and room for a stacked washing machine and dryer. Space for drying, cloaks and boots storage. Doors to cloakroom and cellar.
Cloakroom
1.6m x 1.22m
A generous cloakroom with wash basin and WC.
Cellar
A door from the utility area gives access to the cellar stairs. We understand that the cellar (unmeasured) is unsuitable for storage or conversion into additional living accommodation.
First Floor Landing
Stairs from the ground floor entrance hall lead to a first floor landing which gives access to the main family bathroom and all five bedrooms on this floor. Built-in shelving. Loft access.
Bedroom 1 / Walk-in Wardrobe & En-suite
4.85m x 3.76m
This beautiful, spacious double bedroom has a large walk-in wardrobe, modern en-suite shower room and glorious garden views to wake up to. NB: Measurements for bedroom only.
Bedroom 2
4.65m x 3.3m
This good size south facing double bedroom has a window to the rear giving wonderful views over the garden below.
Bedroom 3
4.47m x 2.51m
A surprisingly generous room with window to the rear.
Bedroom 4
3.4m x 2.21m
A cosy single bedroom with window overlooking front drive.
Bedroom 5
2.79m x 2.26m
The smallest of the bedrooms, this room could also be utilised as a study, home office, hobby room or nursery.
Family Bathroom
2.97m x 2.18m
A good size traditional style modern bathroom with claw footed free standing bath, shower cubicle, WC, heated towel rail and counter top basin with storage unit under.
Outside
The property is approached over a gravel driveway which leads to a good size parking area at the front of the house. A gate leads through to the intriguing south facing secret garden which is essentially divided into five different areas. The first is a courtyard style area to the rear of the house, ideal for al fresco dining and entertaining. This leads through to a walled hidden garden where an abundance of cottage plants fill the space and provide sheltered places to sit. The next garden space is laid mainly to lawn, ideal for budding footballers and cricketers. There is also a large greenhouse in this area and some beautiful borders. At the end is a wooden gate that leads you through to a wild meadow where pollinators can thrive and beyond that, there is a wooded area which is bordered to the rear by open countryside.
Services
Mains: water, electricity and drainage. Oil fired central heating and Aga. EPC: Exempt. Local Authority: Ashford Borough Council. Council Tax Band: F.
Location Finder
what3words: anchovies.inflating.deed
Brochures
Brochure 1- COUNCIL TAXA payment made to your local authority in order to pay for local services like schools, libraries, and refuse collection. The amount you pay depends on the value of the property.Read more about council Tax in our glossary page.
- Band: F
- PARKINGDetails of how and where vehicles can be parked, and any associated costs.Read more about parking in our glossary page.
- Yes
- GARDENA property has access to an outdoor space, which could be private or shared.
- Yes
- ACCESSIBILITYHow a property has been adapted to meet the needs of vulnerable or disabled individuals.Read more about accessibility in our glossary page.
- Ask agent
Energy performance certificate - ask agent
High Halden Road, Biddenden, TN27
Add your favourite places to see how long it takes you to get there.
__mins driving to your place



In essence we aim to deliver a professional bespoke service to all our clients, creating individual quality brochures and marketing campaigns to suit all properties.
Leading the team at WarnerGray is Associate Director Paul Fowler, who believes in delivering a fresh and modern approach combined with traditional values.
- Treating every home and client with individual care and attention
- Bespoke tailor-made marketing package to suit each house
- Expert local knowledge and experience
- Exceptional property presentation and extensive media coverage to all major property portals.
- Interior design ideas including our unique service of individually dressing each property to show its best potential to buyers
- Combining social media to include Facebook, Twitter, Instagram and Google. Alongside state of the art technology including pole and aerial photography.
- Creating bespoke marketing plans including individual vlogs, blogs and property showcases.
- Always looking to move forward engaging in new ideas
" WarnerGray for the life you want to live "
· Residential Sales
· Lettings
· Land and New Homes Department
· Financial Services
· Overseas Investment properties
Please get in touch with us on 01580 766044 or email info@warnergray.co.uk to discuss any selling or buying plans you have - we would be delighted to hear from you.
Your mortgage
Notes
Staying secure when looking for property
Ensure you're up to date with our latest advice on how to avoid fraud or scams when looking for property online.
Visit our security centre to find out moreDisclaimer - Property reference 7797db99-0256-4f46-b67b-4f0bf1926064. The information displayed about this property comprises a property advertisement. Rightmove.co.uk makes no warranty as to the accuracy or completeness of the advertisement or any linked or associated information, and Rightmove has no control over the content. This property advertisement does not constitute property particulars. The information is provided and maintained by Warner Gray, Tenterden. Please contact the selling agent or developer directly to obtain any information which may be available under the terms of The Energy Performance of Buildings (Certificates and Inspections) (England and Wales) Regulations 2007 or the Home Report if in relation to a residential property in Scotland.
*This is the average speed from the provider with the fastest broadband package available at this postcode. The average speed displayed is based on the download speeds of at least 50% of customers at peak time (8pm to 10pm). Fibre/cable services at the postcode are subject to availability and may differ between properties within a postcode. Speeds can be affected by a range of technical and environmental factors. The speed at the property may be lower than that listed above. You can check the estimated speed and confirm availability to a property prior to purchasing on the broadband provider's website. Providers may increase charges. The information is provided and maintained by Decision Technologies Limited. **This is indicative only and based on a 2-person household with multiple devices and simultaneous usage. Broadband performance is affected by multiple factors including number of occupants and devices, simultaneous usage, router range etc. For more information speak to your broadband provider.
Map data ©OpenStreetMap contributors.





