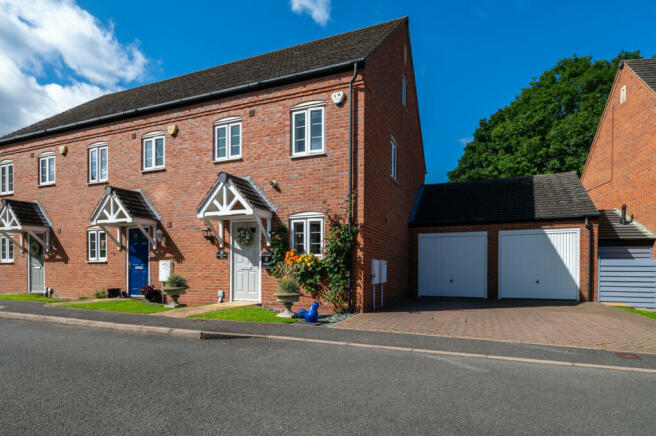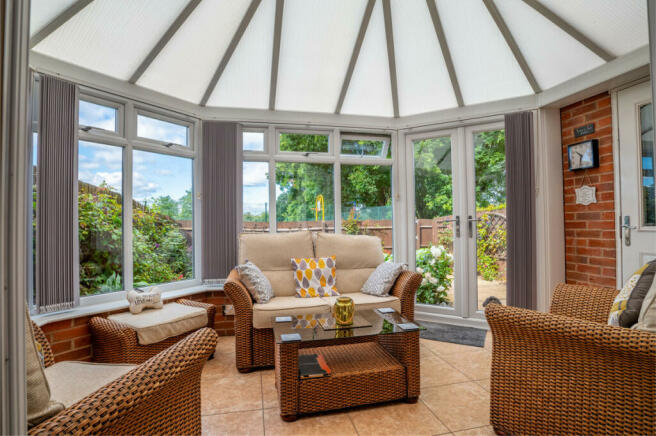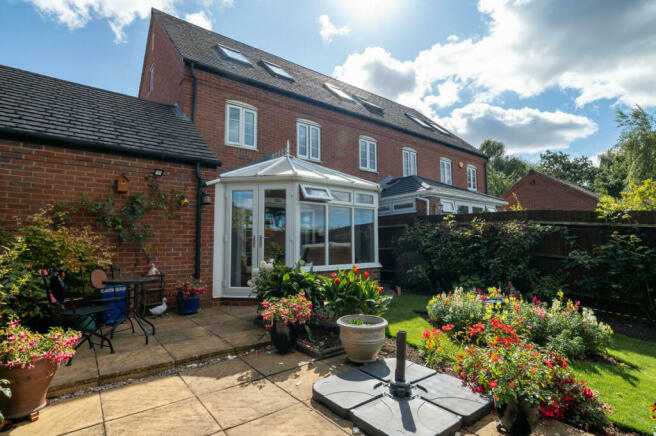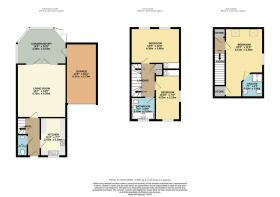Swan Croft, Lichfield, WS14

- PROPERTY TYPE
Terraced
- BEDROOMS
3
- BATHROOMS
2
- SIZE
Ask agent
- TENUREDescribes how you own a property. There are different types of tenure - freehold, leasehold, and commonhold.Read more about tenure in our glossary page.
Freehold
Key features
- Immaculate accommodation set over three floors
- Brand new ensuite shower room
- Recently refitted family bathroom
- Canal side location
- Quiet cul-de-sac
- Three double bedrooms
- Private rear garden
- Countryside views to the rear
- Garage & Driveway
- EPC Rating C
Description
Benefitting from recently refitted family bathroom and ensuite shower room, the tastefully decorated accommodation is set over three floors and briefly comprises: entrance hallway, guest WC, kitchen, living room and conservatory. To the first floor there are two double bedrooms and family bathroom with a master suite to the top floor with refitted ensuite shower room. There is a single garage with driveway to the front and delightful private rear garden with gated access to Swan Park offering tennis court, play area and football pitch. There are several rural walks in close proximity along the canal and to Swan Park at the rear which are ideal for dog walking.
The property is located a short walk from all the local amenities which include shops, pubs, doctors surgery, pharmacy, community hall hosting events and occasional Farmer's market. It is positioned within easy access of all major motorway and railway networks and the Cathedral City of Lichfield is a short distance away.
EPC Rating - C
Council Tax Band - D
Tenure - Freehold
DRAFT SALES PARTICULARS
The details below have been submitted to the vendor/s of this property but as yet have not been approved by them. Therefore, we cannot guarantee their accuracy and they are distributed on this basis.
Entrance Hall
Inviting entrance hall entered via composite front door with obscure glazed panels to top & canopy porch, plain plastered ceiling & walls, alarm sensor, smoke alarm, ceiling light point, main fuse & alarm panel, heating thermostat, Amtico flooring, radiator, power points.
Guest WC
1.93m x 0.93m
Panelled door from hall, plain plastered ceiling & walls, ceiling light point, extractor fan, main alarm panel, Amtico flooring, radiator, white suite comprising: low flush WC, small pedestal sink with chrome mixer tap.
Living Room
4.75m x 4.39m
Panelled door from hall leading into an attractive living room with plain plastered ceiling & walls, two ceiling light points, alarm sensor, Amtico flooring, two radiators, white upvc double glazed french doors leading to conservatory, power points including TV aerial socket.
Conservatory
4.39m x 3.19m
Double glazed french doors from living room leading to a spacious conservatory overlooking the rear garden having polycarbonate roof, ceiling light/fan, ceramic tiled floor, white upvc double glazed windows to each side with matching french doors leading out to garden, internal door to garage, power points.
Kitchen
3.43m x 2.30m
panelled door from hall leading into good sized kitchen with plain plastered ceiling & walls, spotlight track, radiator, white upvc double glazed leaded window to front aspect, mosaic splash back tiling, ceramic tiled floor, power points, range of plain oak laminate wall and base units with brushed chrome handles, integrated double oven & grill, 4 ring gas hob, cooker hood, housing for under counter fridge, dishwasher & washing machine, grey & beige granite effect laminate work surfaces, 1 & 1/2 bowl sink with chrome mixer tap, heating controls, Glow worm boiler inside wall unit.
Stairs & Landing
Stairs leading to first floor landing with plain plastered ceiling & walls, white painted balustrades & railings, smoke alarm, ceiling light point, alarm sensor, radiator, carpet to floor, power points, airing cupboard housing hot water tank and slatted shelf.
Bedroom Two (Rear)
4.39m x 3.66m
Panelled door from landing leading into a light and airy bedroom with plain plastered ceiling & walls, ceiling light point, two white upvc double glazed leaded windows to rear aspect with views over Swan Park, carpet to floor, radiator, power points including TV aerial socket, built in double wardrobe.
Bedroom Three
4.53m x 2.19m
Panelled door from landing leading into bedroom three which is currently being used as a study. Plain plastered ceiling & walls, ceiling light point, dual aspect white upvc double glazed windows with views over the canal, carpet to floor, built in double wardrobe, power points including TV aerial socket, radiator.
Family Bathroom
2.19m x 2.04m
Recently refurbished contemporary bathroom with panelled door from landing, plain plastered ceiling, inset spotlights, splash back tiling to full height, Amtico flooring, white upvc double obscure glazed window to front aspect, chrome heated towel rail, white suite comprising: white vanity sink with chrome mixer tap & low flush WC built into blue vanity unit, walk in shower cubicle with glass door, chrome thermostatic shower with both hand held and large fixed shower heads, chrome shaver socket.
Stairs & landing to top floor
Decor and carpet continues up the stairs to the top floor, radiator, ceiling light point, smoke alarm, power points and useful store cupboard.
Master Bedroom
6.14m x 3.36m
Delightful master bedroom to the top floor benefiting from both views over the park and canal with panelled door, plain plastered ceiling & walls, ceiling light point, loft hatch, carpet to floor, 2 pine velux windows to rear with views over Swan Park, white upvc double glazed leaded window to front aspect, 2 radiators, power points including TV aerial socket, store cupboard.
Ensuite Shower Room
2.15m x 1.90m
Panelled door from bedroom leading into ensuite shower room with plain plastered ceiling, extractor fan, ceiling light point, splash back tiling, laminate flooring, radiator, white suite comprising: vanity sink with chrome mixer tap, low flush WC, square shower cubicle with glass folding door, chrome thermostatic shower, shaver socket.
Garage & Driveway
Single garage with white up & over door, internal door to rear, ceiling light point, power points, concrete floor.
There is a block paved driveway to the front and small fore garden with pathway leading to front door with canopy porch.
Rear Garden
Beautifully landscaped rear garden backing onto Swan Park. Neat lawn with well stocked decorative flower beds and borders, security lighting, paved patio area and fenced to all sides with access gate to the rear.
Disclaimer
DISCLAIMER: Whilst these particulars are believed to be correct and are given in good faith, they are not warranted, and any interested parties must satisfy themselves by inspection, or otherwise, as to the correctness of each of them. These particulars do not constitute an offer or contract or part thereof and areas, measurements and distances are given as a guide only. Photographs depict only certain parts of the property. Nothing within the particulars shall be deemed to be a statement as to the structural condition, nor the working order of services and appliances.
Brochures
Brochure 1- COUNCIL TAXA payment made to your local authority in order to pay for local services like schools, libraries, and refuse collection. The amount you pay depends on the value of the property.Read more about council Tax in our glossary page.
- Band: D
- PARKINGDetails of how and where vehicles can be parked, and any associated costs.Read more about parking in our glossary page.
- Yes
- GARDENA property has access to an outdoor space, which could be private or shared.
- Yes
- ACCESSIBILITYHow a property has been adapted to meet the needs of vulnerable or disabled individuals.Read more about accessibility in our glossary page.
- Ask agent
Swan Croft, Lichfield, WS14
Add your favourite places to see how long it takes you to get there.
__mins driving to your place



Your mortgage
Notes
Staying secure when looking for property
Ensure you're up to date with our latest advice on how to avoid fraud or scams when looking for property online.
Visit our security centre to find out moreDisclaimer - Property reference RX373761. The information displayed about this property comprises a property advertisement. Rightmove.co.uk makes no warranty as to the accuracy or completeness of the advertisement or any linked or associated information, and Rightmove has no control over the content. This property advertisement does not constitute property particulars. The information is provided and maintained by The Property Experts, Leamington Spa. Please contact the selling agent or developer directly to obtain any information which may be available under the terms of The Energy Performance of Buildings (Certificates and Inspections) (England and Wales) Regulations 2007 or the Home Report if in relation to a residential property in Scotland.
*This is the average speed from the provider with the fastest broadband package available at this postcode. The average speed displayed is based on the download speeds of at least 50% of customers at peak time (8pm to 10pm). Fibre/cable services at the postcode are subject to availability and may differ between properties within a postcode. Speeds can be affected by a range of technical and environmental factors. The speed at the property may be lower than that listed above. You can check the estimated speed and confirm availability to a property prior to purchasing on the broadband provider's website. Providers may increase charges. The information is provided and maintained by Decision Technologies Limited. **This is indicative only and based on a 2-person household with multiple devices and simultaneous usage. Broadband performance is affected by multiple factors including number of occupants and devices, simultaneous usage, router range etc. For more information speak to your broadband provider.
Map data ©OpenStreetMap contributors.




