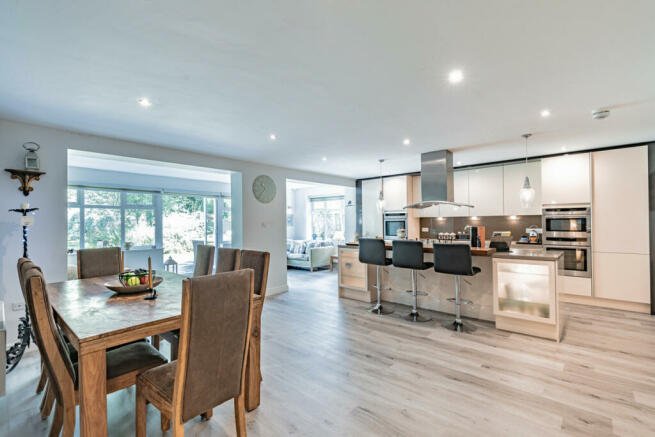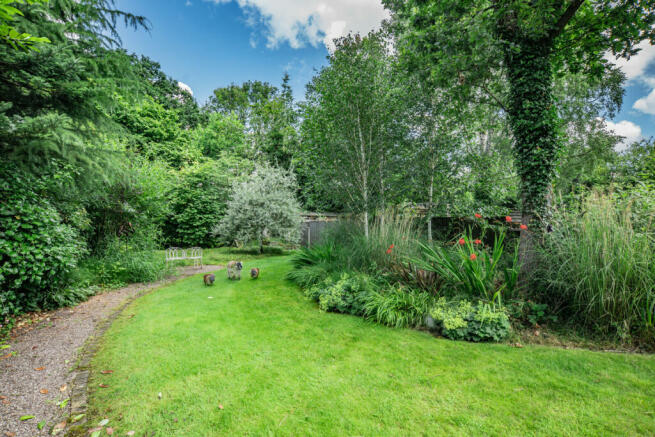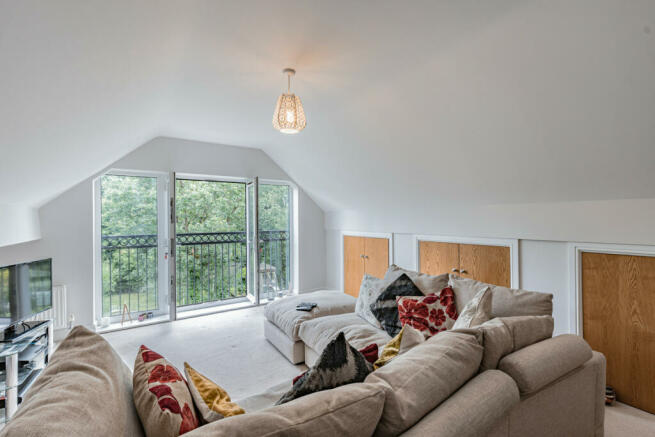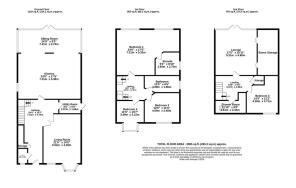
Kitts Moss Lane, Bramhall, SK7

- PROPERTY TYPE
Detached
- BEDROOMS
4
- BATHROOMS
3
- SIZE
Ask agent
- TENUREDescribes how you own a property. There are different types of tenure - freehold, leasehold, and commonhold.Read more about tenure in our glossary page.
Freehold
Key features
- Walking distance of Bramhall Village with lots of shops, bars and restaurants
- Picturesque, mature, large private garden
- This home has a versatile open plan kitchen/diner/lounge area
- Bright and airy throughout
- Versatile attic living room with a Juliette balcony
- Large rooms throughout
- Ample storage
- Handy utility room
- Stylish and spacious principle bedroom with a shower room ensuite
Description
Set back on the quiet and peaceful Kitts Moss Lane in the sought-after Bramhall area, this beautiful five-bedroom detached family home offers a perfect blend of luxury and comfort. Built in 2008, this three-story home sits on a large private plot, providing ample square footage which makes it great value.
As you drive down the expansive paved driveway, the charm of the property is immediately apparent. The pretty exterior welcomes you, leading into a useful store porch and through an oak door into the hallway. To the left, there is a convenient downstairs W/C and an under-stairs storage cupboard, while to the right, a spacious, modern yet warm living room awaits. This room features a cute inglenook that frames the light-filled windows, creating a cosy and inviting atmosphere. The living room and kitchen are separated by a good-sized utility room, perfect for all household chores, with side access to the garden.
Ahead of the hallway, you enter the spacious, open-plan kitchen, diner, and sitting room area. This versatile space is perfect for watching the kids while preparing meals, entertaining guests, or managing family routines. The kitchen is well-equipped with plenty of cupboard storage, a Quartz breakfast bar, integrated Neff appliances, and ample space for a large dining table and sofa area. This area has everything you need to cook up a storm and offers fantastic views of the luscious, picturesque garden outside.
Stepping into the delightful private and secure garden, you are greeted by floating water lilies on the pond to the left, a large entertaining area to the right, and an array of greenery ahead. A graveled path leads you through sun filled garden, which is surrounded by beautiful plants, bushes, shrubs, flowers, and trees. There is a real sense of peace, tranquility, and privacy.
Back inside, the first flight of the luxury carpeted staircase leads to three bedrooms and a family bathroom. The first bedroom, currently used as an office, features a huge beautiful bay window and ample fitted wardrobe space. The second guest bedroom is also large and includes fitted wardrobes. The pristine family bathroom offers a curved-edge free-standing bath, a shower, a toilet, and a basin. The principal suite stands out with its large bed and ample room space, including a cosy chair perfect for a reading corner. This suite is equipped with large fitted wardrobes, space for a dressing table, and a stylish recently reburbished en-suite shower room.
GROUND FLOOR
Hallway
24'4" x 15'7" (7.42m x 4.75m)
Living Room
21'5" x 14'5" (6.53m x 4.39m)
WC
5'10" x 3'10" (1.78m x 1.17m)
Utility Room
8'5" x 5'5" (2.57m x 1.65m)
Kitchen
24'0" x 17'5" (7.32m x 5.31m)
Sitting Room
24'0" x 9'0" (7.32m x 2.74m)
FIRST FLOOR
Landing 1
14'8" x 9'5" (4.47m x 2.87m)
Landing 2
14'8" x 9'5" (4.47m x 2.87m)
Bedroom One
24'0" x 17'5" (7.32m x 5.31m)
Ensuite
9'4" x 8'10" (2.84m x 2.69m)
Bedroom Two
13'5" x 11'5" (4.09m x 3.48m)
Bedroom Four
11'5" x 10'7" (3.48m x 3.23m)
Bathroom
13'5" x 11'5" (4.09m x 3.48m)
SECOND FLOOR
Lounge
17'5" x 15'11" (5.31m x 4.85m)
Bedroom Three
14'5" x 12'2" (4.39m x 3.71m)
Shower Room
11'10" x 8'0" (3.61m x 2.44m)
Brochures
Brochure 1- COUNCIL TAXA payment made to your local authority in order to pay for local services like schools, libraries, and refuse collection. The amount you pay depends on the value of the property.Read more about council Tax in our glossary page.
- Band: G
- PARKINGDetails of how and where vehicles can be parked, and any associated costs.Read more about parking in our glossary page.
- Yes
- GARDENA property has access to an outdoor space, which could be private or shared.
- Yes
- ACCESSIBILITYHow a property has been adapted to meet the needs of vulnerable or disabled individuals.Read more about accessibility in our glossary page.
- Ask agent
Kitts Moss Lane, Bramhall, SK7
Add your favourite places to see how long it takes you to get there.
__mins driving to your place
Welcome to a refreshingly different approach... We think differently to standard Estate Agents! As long-standing successful property investors & developers, we appreciate and understand how to add value to properties and happily pass on this knowledge, helping you achieve an exceptional price for your home. For the past decade we have been providing our local community and beyond with a personal, award winning and caring property sales service.
As a client, we welcome you with open arms. We sincerely want you to feel truly valued as we begin this journey together as we hold your hand turning over a new page into a brand new chapter of your life.
Sally, Craig and the team are passionate about treating clients with 100% care and respect at all times. You will be treated just as a close friend or family member would be, with kindness and with absolute integrity, holding your best interests at heart at all times. This starts with an honest valuation based upon facts and our vast experience of selling premium and unique homes.
Your mortgage
Notes
Staying secure when looking for property
Ensure you're up to date with our latest advice on how to avoid fraud or scams when looking for property online.
Visit our security centre to find out moreDisclaimer - Property reference RX395660. The information displayed about this property comprises a property advertisement. Rightmove.co.uk makes no warranty as to the accuracy or completeness of the advertisement or any linked or associated information, and Rightmove has no control over the content. This property advertisement does not constitute property particulars. The information is provided and maintained by Shrigley Rose & Co, North West. Please contact the selling agent or developer directly to obtain any information which may be available under the terms of The Energy Performance of Buildings (Certificates and Inspections) (England and Wales) Regulations 2007 or the Home Report if in relation to a residential property in Scotland.
*This is the average speed from the provider with the fastest broadband package available at this postcode. The average speed displayed is based on the download speeds of at least 50% of customers at peak time (8pm to 10pm). Fibre/cable services at the postcode are subject to availability and may differ between properties within a postcode. Speeds can be affected by a range of technical and environmental factors. The speed at the property may be lower than that listed above. You can check the estimated speed and confirm availability to a property prior to purchasing on the broadband provider's website. Providers may increase charges. The information is provided and maintained by Decision Technologies Limited. **This is indicative only and based on a 2-person household with multiple devices and simultaneous usage. Broadband performance is affected by multiple factors including number of occupants and devices, simultaneous usage, router range etc. For more information speak to your broadband provider.
Map data ©OpenStreetMap contributors.





