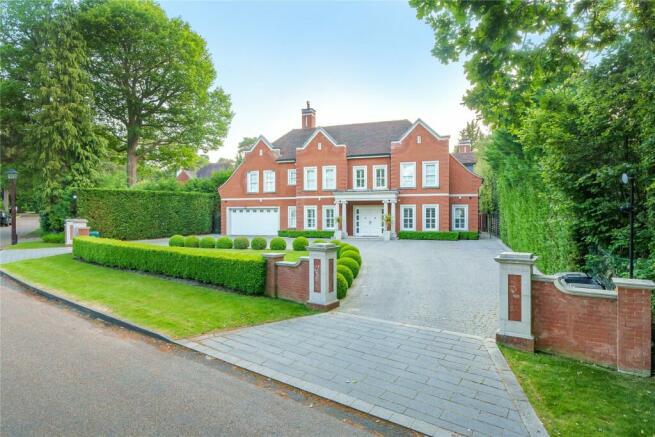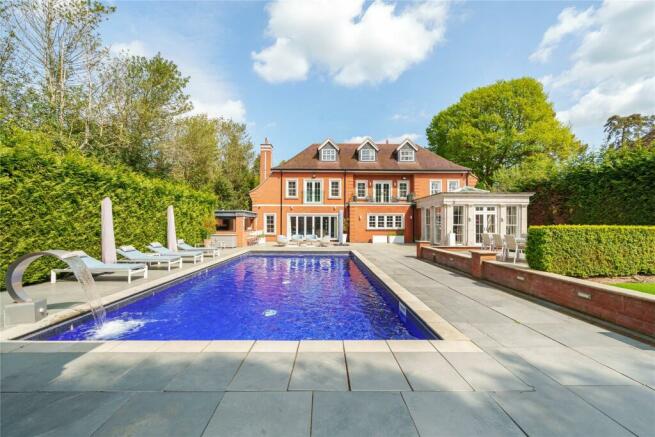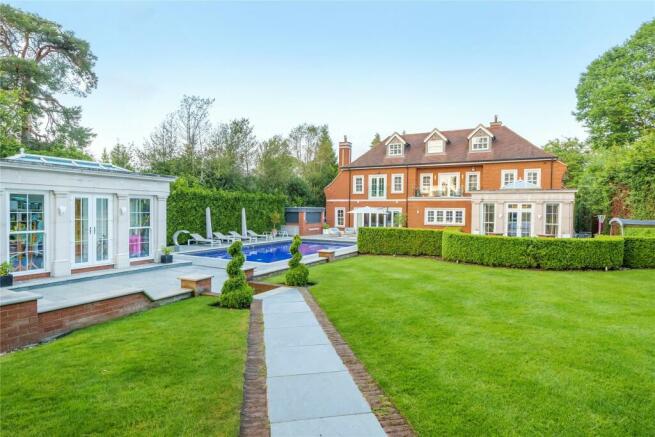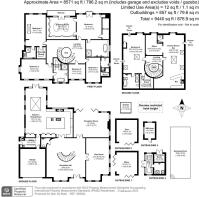Forest Drive, Keston Park

- PROPERTY TYPE
Detached
- BEDROOMS
6
- BATHROOMS
6
- SIZE
Ask agent
- TENUREDescribes how you own a property. There are different types of tenure - freehold, leasehold, and commonhold.Read more about tenure in our glossary page.
Freehold
Description
The style of the house is a blend of modern and classical design. Georgian inspired architecture and period features mixed with contemporary styling and a hint of Art Deco influence. This imposing property was built by Liberty Homes renowned for their meticulous build and design together with Chambers bespoke furniture, joinery and fixtures and fittings.
The accommodation that extends to approaching 9,000 sq. ft. has been bespoke designed, the centrepiece being the striking reception hall
that features a magnificent curved staircase that turns to the first floor and continues to feature throughout the house. This is perfectly complimented by the Armourcoat ''Jet Stream''feature wall and polished marble flooring. A room perfect for entertaining.
There are two main reception rooms, again interior designed one used as livingroom/playroom with built-in cabinetry and built-in provision for cinema room. The drawing room features an Art Deco inspired ceiling with fireplace surround and recessed gas fire. A wall of bi fold doors open out onto the pool area and terrace that serve as the perfect backdrop to the room, particularly when illuminated at night.
The kitchen/dining/family room is again a superb open plan space for entertaining, and opens directly onto the garden terrace. The beautiful contemporary kitchen is designed by Chambers, comprising an extensive range of hand painted wall and base units. Salistone work surfaces. Gagganau and Miele appliances featuring a wine cooler, larder fridge and freezer.
The elegant triple aspect dining area has a bespoke dining table installation with matching Salistone top, features a vaulted glass atrium with floor to ceiling casement windows letting in an abundance of natural light whilst offering panoramic views of the garden and pool.
On the first floor The master suite has been completely redesigned, an amazing space with bedroom area leading to a glass divided comprehensively fitted dressing room with extensive storage vanity unit, and access to private balcony with views over gardens to rear. The magnificent en suite bathroom features a stunning array of finishes, perfectly complimented by bespoke sanitary ware and fittings.
Off the landing is a relax room with glass wall and feature lighting with aspect to front.
There are five further en suite individually designed bedrooms, each with their own unique style and finish. All include walk-in dressing rooms.
The curved staircase continues to the second floor and again exudes quality. This leads to the sixth bedroom suite with dressing room, living area and en suite, ideal for an au pair.
This level also features the atmospheric party room with tonal decoration, built-in bar with lounge/cinema areas, a cloakroom and access to a study/office.
With underfloor heating, air conditioning and many individual decorative finishes this is a property that must be viewed.
The plot that extends to around 0.75 of an acre and is landscaped from front to back.Provides everything one could wish for
to relax, entertain and have fun. The garden is west facing and secluded
To the rear outside can be found a large terrace area that surrounds the stylish pool area and elegant Georgian inspired summerhouse. Fully irrigated lush green lawns and a custom BBQ kitchen/bar ideal for al fresco dining.
In addition to the pool with outdoor shower is a 4G football pitch , fully enclosed providing the perfect 'all weather' surface on which to play ball games or train on.
There are two further large outbuildings, one currently being used as a gym and the other fully fitted out as a home
office again with air conditioning.
Churchills sits in a prominent position set behind a pillared in and out driveway providing parking for numerous vehicles. Further parking is available within the double integral garage’s
Forest drive is located in the prestigious and gated Keston Park Estate. The entire estate is monitored by CCTV and a security patrol guard 24 hours a day. Locksbottom Village is within close proximity providing local shopping facilities including a Sainsbury's supermarket and an array of local shops and boutiques. The area is well served with public houses and restaurants including the highly regarded Chapter One Restaurant and more recently the White Brasserie owned British Queen.
Local Authority: Bromley
Council Tax Band: H
- COUNCIL TAXA payment made to your local authority in order to pay for local services like schools, libraries, and refuse collection. The amount you pay depends on the value of the property.Read more about council Tax in our glossary page.
- Band: TBC
- PARKINGDetails of how and where vehicles can be parked, and any associated costs.Read more about parking in our glossary page.
- Yes
- GARDENA property has access to an outdoor space, which could be private or shared.
- Yes
- ACCESSIBILITYHow a property has been adapted to meet the needs of vulnerable or disabled individuals.Read more about accessibility in our glossary page.
- Ask agent
Forest Drive, Keston Park
Add your favourite places to see how long it takes you to get there.
__mins driving to your place



Your mortgage
Notes
Staying secure when looking for property
Ensure you're up to date with our latest advice on how to avoid fraud or scams when looking for property online.
Visit our security centre to find out moreDisclaimer - Property reference FAT220081. The information displayed about this property comprises a property advertisement. Rightmove.co.uk makes no warranty as to the accuracy or completeness of the advertisement or any linked or associated information, and Rightmove has no control over the content. This property advertisement does not constitute property particulars. The information is provided and maintained by Alan de Maid, Locksbottom. Please contact the selling agent or developer directly to obtain any information which may be available under the terms of The Energy Performance of Buildings (Certificates and Inspections) (England and Wales) Regulations 2007 or the Home Report if in relation to a residential property in Scotland.
*This is the average speed from the provider with the fastest broadband package available at this postcode. The average speed displayed is based on the download speeds of at least 50% of customers at peak time (8pm to 10pm). Fibre/cable services at the postcode are subject to availability and may differ between properties within a postcode. Speeds can be affected by a range of technical and environmental factors. The speed at the property may be lower than that listed above. You can check the estimated speed and confirm availability to a property prior to purchasing on the broadband provider's website. Providers may increase charges. The information is provided and maintained by Decision Technologies Limited. **This is indicative only and based on a 2-person household with multiple devices and simultaneous usage. Broadband performance is affected by multiple factors including number of occupants and devices, simultaneous usage, router range etc. For more information speak to your broadband provider.
Map data ©OpenStreetMap contributors.




