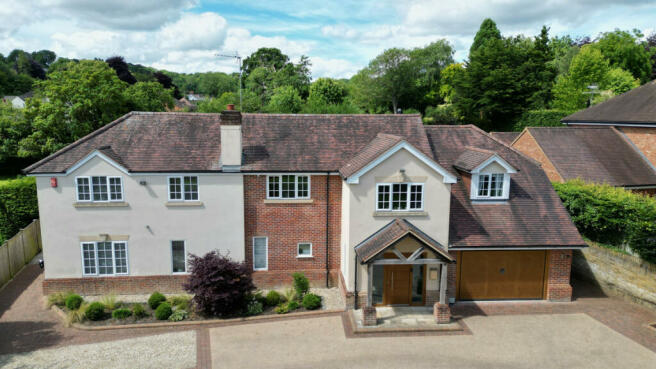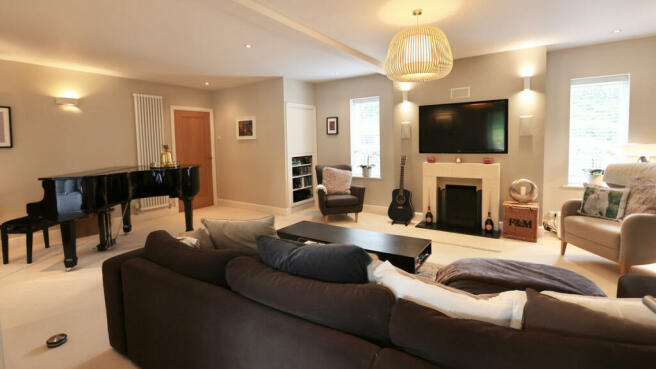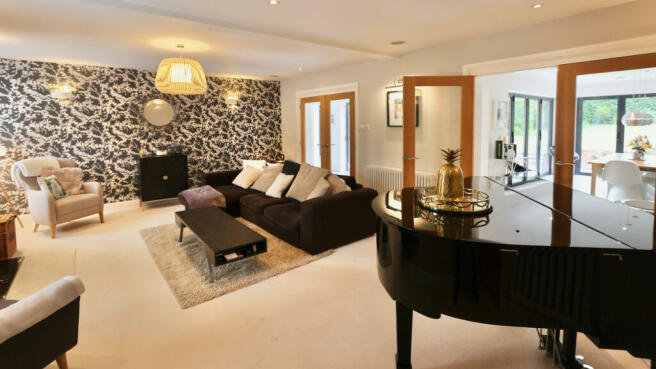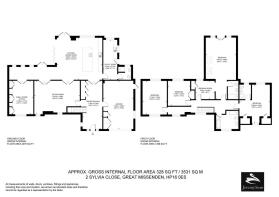
Sylvia Close, Great Missenden, HP16
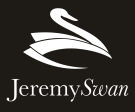
- PROPERTY TYPE
Detached
- BEDROOMS
4
- BATHROOMS
4
- SIZE
Ask agent
- TENUREDescribes how you own a property. There are different types of tenure - freehold, leasehold, and commonhold.Read more about tenure in our glossary page.
Freehold
Description
• Large west facing land scaped garden with two sun terraces
• Completely renovated and modernized by the current owners
• Stunning vaulted principal bedroom with walk in dressing room, ensuite shower room and Juliet balcony.
• Four bedrooms
• Gas fired central heating and double glazing
• Composite Silver Lux front door and garage door
• Under floor heating
• 3 phase electric supply
• Car charging point
• Sole agent
Entrance Hall
Dual aspect spacious reception entrance hall, ceramic tiled floor with electric under floor heating system, thermostat, column style radiator, storage cupboards with tread lighting, stairs rising to the first floor with glass and oak balustrades, door to integral garage, spotlights.
Kitchen/Dining Room
Dual aspect, glazed double doors from the reception hall into the kitchen/breakfast room, ceramic tiled floor with electric under floor heating system, thermostat, range of matching base units and wall cabinets, worktop with a Blanco stainless steel sink with single drainer, Quooker mixer tap, side soap dispenser, two integrated Whirlpool electric fan ovens, two integrated Whirpool microwave combination ovens, island unit, stainless steel Neff six ring gas hob, matching stainless steel Neff extractor hood over, integrated Hotpoint dishwasher, two integrated Hotpoint sliding drawer fridges, breakfast bar end, downlighting, flush mounted ceiling speakers for Sonos system, spotlights.
Breakfast Room
Two sets of bi-folding doors onto the west facing sun terrace and rear garden, vertical contemporary style radiator, spotlights.
Walkway
Rear galleried walkway with double glazed double doors on to the west facing rear garden, plus two double glazed floor to ceiling casement doors, double glazed floor to ceiling casement window, ceramic tiled floor with electric under floor heating system, vertical contemporary style radiator, spotlights.
Study/office
Fitted carpet, oak and glass double doors, custom made steel storage cupboards, drawers and shelves with integrated lighting, radiator, spotlights.
Utility/Boot Room
Dual aspect, ceramic tiled floor with electric under floor heating system, double glazed multi pane casement door to side pedestrian access, matching base units and wall cabinets, integrated freezer, wooden worktop with inset stainless steel sink unit with corner chefs style mixer tap, plumbing for washing machine, space and venting for tumble dryer, vertical contemporary style radiator, spotlights.
Downstairs Shower Room
Modern matching white suite comprising low flush WC, wash hand basin with side mixer tap and storage cupboard under, shower cubicle, extractor fan, Dyson air blade hand dryer, ceramic tiled floor with electric under floor heating system, vertical contemporary style radiator, spotlights.
Sitting Room
Fitted carpet, open fireplace with limestone mantlepiece surround with a granite hearth, two sets of glazed double doors to the kitchen and galleried walkway, vertical contemporary style radiator, built-in storage cupboard, wall lights, flush mounted ceiling speakers for Sonos system, spotlights.
Landing
Galleried, fitted carpet, contemporary style open glass balustrades, access to boarded loft via a pull-down ladder with power and light, loft also storage to Valliant boiler and hot water tank, vertical contemporary style radiator, spotlights.
Vaulted Principal Bedroom Suite
A spectacular dual aspect bedroom with paneled walls, fitted carpet, three vertical contemporary style radiators, double glazed multi pane double doors to oak and glass Juliet balcony, remote control electric Velux windows with integrated electric blinds, spotlights.
Walk-in Dressing Room
Fitted carpet, vertical contemporary style radiator, clothes hanging and drawers, storage cupboard, spotlights.
Ensuite Shower Room WC 1
Modern matching white suite comprising large walk-in shower cubicle with rain-water shower head and handheld shower attachment, wash hand basin with mixer tap with drawer under, low flush WC, fully tiled, extractor fan, vertical heated towel rail, ceramic tiled floor with electric under floor heating system, spotlights.
Ensuite Shower Room WC 2
Modern matching white suite comprising shower cubicle, wash hand basin with mixer tap with storage cupboards under, low flush WC, fully tiled, fully tiled, extractor fan, vertical heated towel rail, ceramic tiled floor with electric under floor heating system, spotlights.
Bedroom Two
Dual aspect, fitted carpet, two column style radiators, under eaves storage cupboards, spotlights.
Bedroom Three
Dual aspect, fitted carpet, radiator, spotlights.
Bedroom Four
Fitted carpet, built-in wardrobe cupboards, column style radiator, spotlights.
Bathroom
Large walk-in shower cubicle with rain-water shower head and handheld shower, wash hand basin with mixer tap and drawers under, low flush WC, paneled bath with a corner mixer tap and shower attachment, extractor fan, two vertical heated towel rails, ceramic tiled floor with electric under floor heating system, spotlights.
Outside
Front - Electric remote controlled double timber gates, gravel resin drive with additional gravel path, three phase electricity to the property, car charging point, landscaped lighting.
Rear – Landscaped west facing, large south and west facing sun terrace with a polished Indian sandstone paving, landscaped lighting, steps rising to a lawn with well stocked flower and shrubs borders, second sun terrace adjacent to kitchen and ideal for dining, composite shed, outside lighting and outside tap to the side, three external electrical sockets.
Garage
Silver Lux composite up and over door, double garage, currently used as a cinema and gym area, Resin floor with electric under floor heating, double glazed composite door through to the side pedestrian access, storage cupboards, wiring for ceiling projector, flush mounted ceiling speakers for Sonos system, spotlights.
Brochures
Brochure 1- COUNCIL TAXA payment made to your local authority in order to pay for local services like schools, libraries, and refuse collection. The amount you pay depends on the value of the property.Read more about council Tax in our glossary page.
- Band: G
- PARKINGDetails of how and where vehicles can be parked, and any associated costs.Read more about parking in our glossary page.
- Yes
- GARDENA property has access to an outdoor space, which could be private or shared.
- Yes
- ACCESSIBILITYHow a property has been adapted to meet the needs of vulnerable or disabled individuals.Read more about accessibility in our glossary page.
- Ask agent
Sylvia Close, Great Missenden, HP16
Add your favourite places to see how long it takes you to get there.
__mins driving to your place



Jeremy Swan Estate Agents has been based in Great Missenden for over fifteen years. Owner Jeremy, who still runs the business today, has over 30 years' experience in the UK property market. He began his estate agency career in North London - a fantastic training ground for the agility of mind needed in a successful agent before re-locating to the popular commuter village of Great Missenden, Buckinghamshire. Nestled in the Chiltern Hills, Great Missenden is a fantastic community to live in - picturesque and vibrant with the benefit of having the countryside on its doorstep yet being in easy reach of London. Buckinghamshire has a strong reputation for entrepreneurs which means it keeps pace with modern life whilst being steeped in history. Great Missenden is most famous for its connections with the author Roald Dahl who lived here for over 35 years and based many of his most famous and well-loved children's books in the village. The High Street is jam-packed with local artisans allowing you to pick up the essentials you need but also have a leisurely browse on a Saturday morning.
Jeremy swiftly established himself as an independent, trusted and expert local agent and has grown the team and office mainly through word-of-mouth recommendation to having the largest board presence and window display in the village alongside tough competition from large-brand agents. Our small, dedicated team offer an expert guide through the house selling process and pride ourselves on delivering a personal service. We have a good selection of local properties in all price ranges which attracts would-be buyers and tenants to register their details with us ready for future properties to become available. Jeremy also founded and runs Swan Drones since 2017 which allows us to offer stand out sales details in the form of high-resolution imagery and video tours to showcase your home to its full potential.
We would welcome the opportunity to meet with you to discuss your needs and offer a free market appraisal on your home. Call us today on 01494 890990 or email us at hello@jeremyswan.co.uk.
Your mortgage
Notes
Staying secure when looking for property
Ensure you're up to date with our latest advice on how to avoid fraud or scams when looking for property online.
Visit our security centre to find out moreDisclaimer - Property reference RX401347. The information displayed about this property comprises a property advertisement. Rightmove.co.uk makes no warranty as to the accuracy or completeness of the advertisement or any linked or associated information, and Rightmove has no control over the content. This property advertisement does not constitute property particulars. The information is provided and maintained by Jeremy Swan, Great Missenden. Please contact the selling agent or developer directly to obtain any information which may be available under the terms of The Energy Performance of Buildings (Certificates and Inspections) (England and Wales) Regulations 2007 or the Home Report if in relation to a residential property in Scotland.
*This is the average speed from the provider with the fastest broadband package available at this postcode. The average speed displayed is based on the download speeds of at least 50% of customers at peak time (8pm to 10pm). Fibre/cable services at the postcode are subject to availability and may differ between properties within a postcode. Speeds can be affected by a range of technical and environmental factors. The speed at the property may be lower than that listed above. You can check the estimated speed and confirm availability to a property prior to purchasing on the broadband provider's website. Providers may increase charges. The information is provided and maintained by Decision Technologies Limited. **This is indicative only and based on a 2-person household with multiple devices and simultaneous usage. Broadband performance is affected by multiple factors including number of occupants and devices, simultaneous usage, router range etc. For more information speak to your broadband provider.
Map data ©OpenStreetMap contributors.
