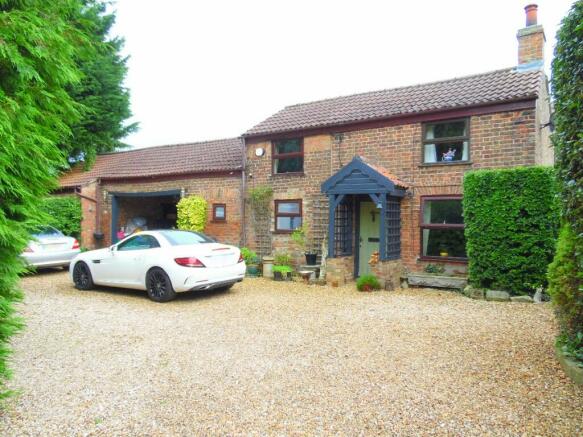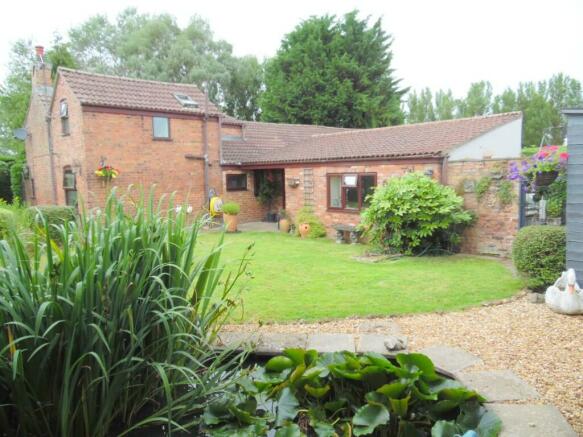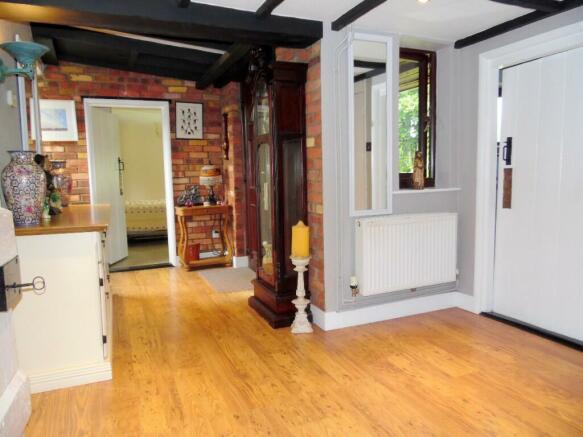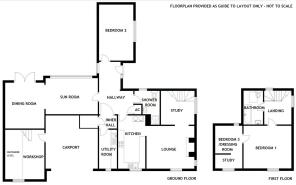Sutton Road, Four Gotes, Wisbech, Cambridgeshire, PE13 5PH

- PROPERTY TYPE
Detached
- BEDROOMS
3
- BATHROOMS
2
- SIZE
Ask agent
- TENUREDescribes how you own a property. There are different types of tenure - freehold, leasehold, and commonhold.Read more about tenure in our glossary page.
Freehold
Key features
- Detached cottage with typical character features such as low beamed ceilings, quirky irregular size latch doors & exposed brick feature walls.
- Overall plot over ¼ acre (sts) - private secluded established gardens.
- 2-3 bedrooms. (one on ground floor and further 2 upstairs which could be used as master suite)
- 4 reception rooms (lounge, study, dining room & sun room).
- Modern Oak fitted kitchen with integrated appliances.
- Separate utility room.
- Modern upstairs bathroom plus modern downstairs shower room.
- Electric remote control gated entrance to driveway giving extensive multivehicle off road parking.
- Integral carport & workshop with mezzanine floor.
- Upvc double glazing & oil central heating. View now!
Description
ACCOMMODATION COMPRISES:
Covered porch recess area with upvc double glazed side entrance door with matching side panel into:
HALLWAY:
Upvc double glazed window to the side. Built in airing cupboard. Wood effect laminate flooring. Radiator. 2 Loft accesses.
INNER HALL:
Upvc double glazed door to stud partition wall cupboard (stud partitioning could be removed to reinstate the use of this as main side/front entrance door accessed via the car port). Tiled floor.
UTILITY ROOM: 10'9 x 4'11 (3.29m x 1.50m) max
Upvc double glazed window to the front. Fitted base units with work top over and matching wall unit. Inset stainless steel sink and drainer. Space for freezer, washing machine and tumble drier. Wall mounted oil fired boiler. Cupboard housing electric consumer unit. Radiator. Tiled splashbacks. Tiled floor.
SUN ROOM: 14'6 x 10'0 (4.42m x 3.05m) max
Upvc double glazed windows to the rear. Exposed brick feature wall. 2 Radiators. Tiled floor. Beamed open arch to:
DINING ROOM: 12'2 x 11'0 (3.71m x 3.35m)
Upvc double glazed French doors to the rear. Exposed brick feature wall. Radiator. Remote control lighting.
BEDROOM 1: 15'6 x 9'9 (4.72m x 2.97m) max
Upvc double glazed window to the side. Radiator.
SHOWER ROOM:
Upvc double glazed window to the rear. Modern white suite comprising wc, hand basin set to vanity unit plus tiled and glazed shower cubicle. Chrome heated towel rail. Part tiled walls. Tiled floor.
KITCHEN: 14'9 x 7'5 (4.5m x 2.26m)
Upvc double glazed window to the front. Refitted range of oak base units with polished engineered stone worktops over and matching wall units with integrated lighting beneath. Integrated appliances include oven, hob, extractor, dishwasher and fridge. Inset stainless steel sink with worktop incorporated drainer and mixer tap. Free standing Rayburn stove (used for cooking). Tiled splashbacks. Tiled floor.
LOUNGE: 13'3 x 11'10 (4.04m x 3.61m) max
Dual aspect with upvc double glazed windows to the front and side. Exposed brick chimney breast with inset recess. Radiator. Beamed opening to:
STUDY: 9'3 x 8'6 (2.82m x 2.59m) max
Upvc double glazed window to the side. Stairs to the first floor with shelving to open recess area beneath.
FIRST FLOOR LANDING:
Dual aspect with upvc double glazed windows to the front and side. Radiator.
BATHROOM:
Double glazed Velux style skylight window to the side. Modern white wc hand basin plus panelled bath with integrated lighting. Tiled splashbacks. Radiator.
BEDROOM 2: 13'3 x 12'0 (4.04m x 3.66m) max - sloped ceilings & low height entrance door.
Upvc double glazed window to the front. Radiator. Door to:
BEDROOM 3/DRESSING ROOM/STUDY: 15'0 x 7'5 (4.57m x 2.26m) max - sloped ceilings
Dual aspect room with upvc double glazed windows to the front & rear. Radiator. Beamed partition wall gives bed/dressing area and further area currently used as additional study space.
OUTSIDE: OVERALL PLOT OVER ¼ ACRE (STS)
FRONT:
Mature hedging to the boundaries with gravel driveway having wrought iron electric remote control double gates giving access to the property. The extensive gravel driveway continues across the front of the property giving multi vehicle off road parking and access to the integral open fronted carport. Lawned garden area with inset mature trees. Outside tap. Decorative porch canopy to decorative disused front door area. Established flower bed area screening oil tank standing area. Outside tap. Outside lighting. Tall hand gate and pathway giving access to the side & rear garden.
INTEGRAL OPEN FRONTED CARPORT: 16'2 x 14'10 (4.93m x 4.52m) max
Brick construction with tiled roof. Brick block paved flooring. Door to workshop.
*The carport offers the potential to have doors added to use it as a garage. There is stud partition walling to create a store cupboard from the inner hall which could be removed to reenable use of the additional entrance door between inner hall and carport.
WORKSHOP: 13'10 x 11'7 (4.22m x 3.53m) max
Window to the front. Stairs up to mezzanine floor area. Power and lighting.
SIDE & REAR:
Mature hedging to the boundaries. Lawned side garden with coal bunker. Pathway and lawn continue to the side entrance door and first of the rear garden areas. First rear garden area is mainly laid to lawn with small patio/pathway area to the side entrance door porchway, established flower bed border and pond feature with paved surround. Wooden garden shed. Outside tap. Outside lighting. Outside power points. Wall with arched tall hand gate gives access to the second rear garden area which leads off the French doors of the dining room. It is set out as a secluded patio garden with lawned area having slate chipped border, patio area with wooden pergola feature having grape vine and wooden decked patio area with inset pebble feature. Outside lighting. Outside power points.
SERVICES:
Mains water & electricity. Private Drainage. Oil central heating. Fenland District Council tax band: C.
DIRECTIONS:
From the Long Sutton A1101 roundabout take the Wisbech A1101 Sutton Road exit. Follow the road through Tydd Gote over the bridge into Four Gotes. There is an s-bend section of road with this property located in the layby area on your left.
DISCLAIMER:
1. Whilst we endeavour to make our sales particulars fair, accurate and reliable, they are only a general guide to the property and have been prepared in good faith, these do not form any part of any offer or contract nor may they be regarded as statements of representation of fact.
2. Phoenix Estate Agents (East) Ltd have not carried out a detailed survey, nor tested the services, appliances or fixtures and fittings. Accordingly, we strongly advise prospective purchasers to make their own enquiries and/or commission their own survey or service reports from their solicitor, surveyor or relevant certified contractor regarding any particular points of interest before finalising their offer to purchase. No guarantee can be given with regard to planning permissions.
3. All measurements or distances given are approximate only and for general guidance. Any floor plans provided may not be to scale and may have been provided by a third party. These must not be relied upon or taken as accurate. Purchasers must satisfy themselves in this respect.
4. Neither Phoenix Estate Agents (East) Ltd or any person in the employment of Phoenix Estate Agents (East) Ltd has the authority to make or give representation or warranty in respect of this property. Any interested parties must satisfy themselves by inspection or otherwise as to the correctness of any information given. Interested Parties are advised to check availability and make an appointment to view before travelling to see a property.
5. Referral fee disclosure: As well as your obligation to pay our commission or fees we may also receive a commission, payment or other reward known as a referral fee from ancillary service providers for recommending their service to you. We routinely refer sellers and purchasers to MCP Solicitors & Ward Gethin Archer Solicitors. It is your decision whether you choose to deal with either of these firms. Should you decide to use any of these firms you should know that we would receive a referral fee of up to £100 from them for recommending you to them.
- COUNCIL TAXA payment made to your local authority in order to pay for local services like schools, libraries, and refuse collection. The amount you pay depends on the value of the property.Read more about council Tax in our glossary page.
- Ask agent
- PARKINGDetails of how and where vehicles can be parked, and any associated costs.Read more about parking in our glossary page.
- Private,Driveway,Off street,Gated
- GARDENA property has access to an outdoor space, which could be private or shared.
- Back garden,Patio,Rear garden,Private garden,Enclosed garden,Front garden
- ACCESSIBILITYHow a property has been adapted to meet the needs of vulnerable or disabled individuals.Read more about accessibility in our glossary page.
- Ask agent
Sutton Road, Four Gotes, Wisbech, Cambridgeshire, PE13 5PH
Add your favourite places to see how long it takes you to get there.
__mins driving to your place
Your mortgage
Notes
Staying secure when looking for property
Ensure you're up to date with our latest advice on how to avoid fraud or scams when looking for property online.
Visit our security centre to find out moreDisclaimer - Property reference PH0931. The information displayed about this property comprises a property advertisement. Rightmove.co.uk makes no warranty as to the accuracy or completeness of the advertisement or any linked or associated information, and Rightmove has no control over the content. This property advertisement does not constitute property particulars. The information is provided and maintained by Phoenix, Sutton Bridge. Please contact the selling agent or developer directly to obtain any information which may be available under the terms of The Energy Performance of Buildings (Certificates and Inspections) (England and Wales) Regulations 2007 or the Home Report if in relation to a residential property in Scotland.
*This is the average speed from the provider with the fastest broadband package available at this postcode. The average speed displayed is based on the download speeds of at least 50% of customers at peak time (8pm to 10pm). Fibre/cable services at the postcode are subject to availability and may differ between properties within a postcode. Speeds can be affected by a range of technical and environmental factors. The speed at the property may be lower than that listed above. You can check the estimated speed and confirm availability to a property prior to purchasing on the broadband provider's website. Providers may increase charges. The information is provided and maintained by Decision Technologies Limited. **This is indicative only and based on a 2-person household with multiple devices and simultaneous usage. Broadband performance is affected by multiple factors including number of occupants and devices, simultaneous usage, router range etc. For more information speak to your broadband provider.
Map data ©OpenStreetMap contributors.







