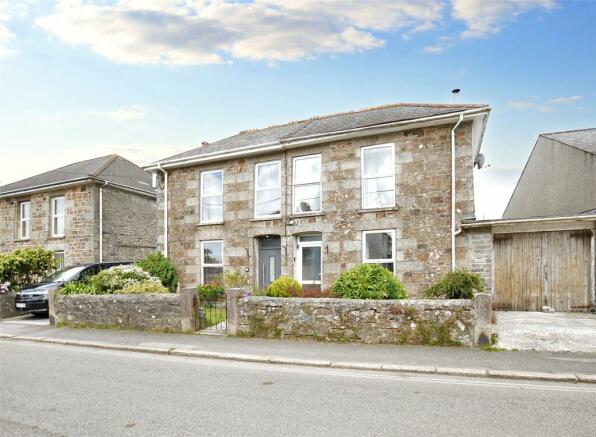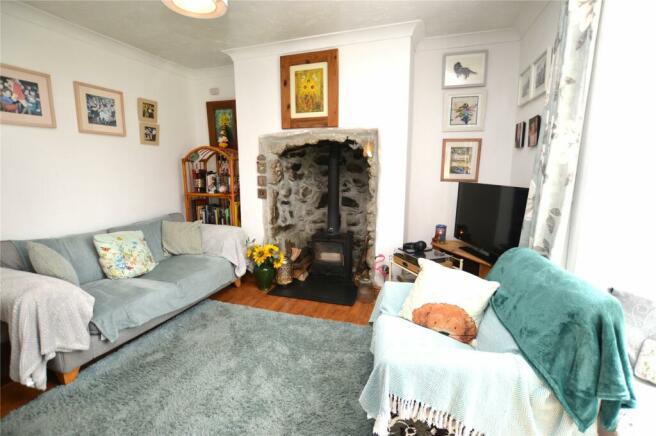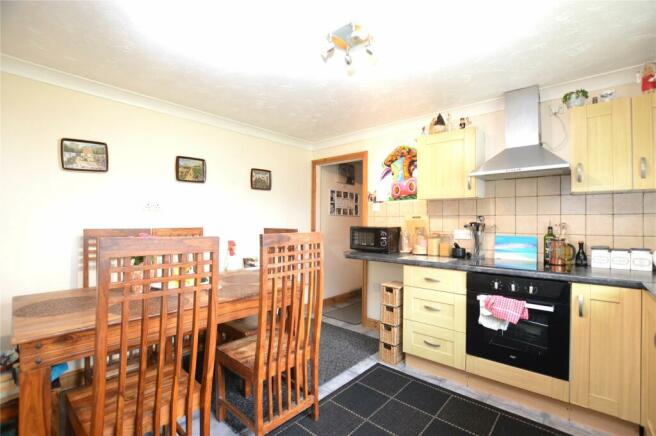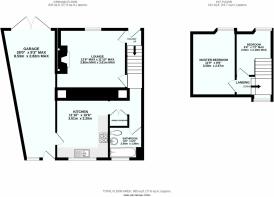New Road, Troon, Camborne, Cornwall

- PROPERTY TYPE
Semi-Detached
- BEDROOMS
2
- BATHROOMS
1
- SIZE
Ask agent
- TENUREDescribes how you own a property. There are different types of tenure - freehold, leasehold, and commonhold.Read more about tenure in our glossary page.
Freehold
Key features
- Granite frontef
- Semi-detached
- Village location
- Living Room with wood burner
- Spacious kitchen/dining room
- Private rear garden
- Impressive workshop/garage
- Garage/Workshop
- Potential to extend
Description
Front Aspect
The property is set back from the road and is bordered by a granite Cornish wall to the front where a metal gate provides access to the neighbouring property as well as the neighbouring property. A pathway leads up to the front door and to the front there is a pretty raised bed planted with bushes and plants.
Entrance Hall
The front door opens into a small entrance hall which houses the carpeted stairs leading to the first floor landing and accommodation and wooden door with opaque glass opens to the living room. Wood effect vinyl flooring and a large uPVC glazed window at the top of the stairs making this a light space.
Living Room
The beautiful and cosy living room is to the front of the property and boasts a stunning granite fireplace with large slate hearth and fully working wood burner. To each side there are recessed spaces perfect for shelves and storage . A large uPVC double glazed window looks out the front garden with a deep window sill perfect for a window seat. You can see just how thick the Cornish granite walls are by looking at the depth of the sill. Continuation of the wood effect laminate flooring, High ceiling, coving and night storage heater. Ample room for a three-piece suite. From the living room a wooden door with opaque panel leads into...
Hallway
This cottage really has a lovely feel to it, it is quirky and the ground floor accommodation is surprisingly spacious. A hallway leads from the Living room down to the bathroom and to the Kitchen/Diner. There is a space underneath the stairs perfect for storage and double wooden doors provide access to the large airing cupboard which also houses the hot water tank. Continuation of the wood effect flooring and then towards the kitchen slate effect vinyl flooring.
Family Bathroom
The family bathroom is on the ground floor however in our opinion there is plenty of scope to extend this property above the kitchen and bathroom as the neighbours have done to each side. The bathroom consists of a full length bath with electric shower above and tiled surround, low level WC and basin with half height tiling, large uPVC opaque window and slate effect vinyl flooring.
Open Doorway Leading Into...
Kitchen/Diner
The spacious Kitchen/dining room benefits from a large window looking out to the lovely rear garden and comfortably houses a table seating up to 6 people. The kitchen runs along two sides with ample eye and base level units, tiled splashbacks and a granite effect laminate worktop with one and a half bowl stainless steel sink with mixer tap above. There is space for a washing machine/dishwasher, freestanding fridge and the kitchen has a integrated four ring electric hob with oven below and extractor above. Slate effect vinyl flooring and night storage heater. A door leads into the garage/utility/workshop which the current vendors utilise as a utility space where they keep their washing machine and freezer.
Garage/Workshop
This impressive garage/workshop is 28ft long and can be is accessed from the kitchen, garden and from the private driveway via two wooden doors. This runs along the whole depth of the property and a door provides access to the rear garden. This is a fantastic space and has endless uses. Currently being used for storage, a utility space and garage. This space has electricity and a flat roof. In our opinion you could look to convert this into accommodation opening the property up to multi-generational living with a private entrance and access to the garden. With it being a flat short walk to the local amenities this would be perfect. If you didn’t need this space you could remove it and create additional driveway parking. Another benefit is you do not have to walk through the whole property to get the garden making it perfect for muddy pets/kids!
Rear Garden
The lovely rear garden is mainly laid to lawn for low maintenance and a path running alongside the property with a water tap. Two steps up and a low level granite wall take you to the garden which is boarded by high walls for maximum privacy. At the top you will find a small patio area perfect for table and chairs and the gorgeous plants and flowers running along the walls make this a really pretty space. The garden is a real sun trap and again offers huge versatility.
Stairwell and landing
The carpeted stairs rise to a small landing with large uPVC window looking over the rear garden and ground floor extension. In our opinion it would be perfect for extending if needed above this and has the potential to add a 3rd bedroom and 1st floor family bathroom. This space houses the access hatch to the loft and there are doors leading to the .....
Master Bedroom
This Well-proportioned double bedroom boasts the original wooden floor and has a large uPVC double glazed window looking out to the front flooding this room with natural light. Amply space for a double bed and other bedroom furniture. Skirting boards and high ceilings.
Bedroom Two
This single room has been built over the bulk head of the stairs and would make a fantastic nursery/child's room/study or even a walk-in wardrobe. If needed as a child’s room it is the perfect space for a built-in captions bed incorporating the bulk-head and creating storage below. Large uPVC double glazed window to the front, original wooden flooring, high ceilings and skirting boards.
.
This really is a gorgeous cottage and you could keep it exactly as it is but it also offers a huge amount of versatility and in our opinion offers multiple opportunities to extend. From the garden you will see both neighbours have built up and we believe pending the correct planning permission you could look to create an additional bedroom and 1st floor bathroom if needed. If the garage/workshop space is not needed again pending the correct planning consent you could look to convert this area into additional living accommodation opening the property up to multi-generation living/a home gym/ artist studio/games room... the possibilities are endless.
Agent note
Broadband: Standard 4 Mbps 0.5 Mbps Good, Superfast not available unlikely, Ultrafast 1000 Mbps 220 Mbps Mobile: EE and O2 Limited, Three and Vodafone None This property will not be affected by coastal erosion Surface water Low risk of flooding, Rivers and the sea- Very low risk of flooding, Other flood risks - very unlikely. Camborne is an area of mining therefore mining searches are advised To our knowledge there are no planning applications affecting either side of the property. Council Tax - Band A EPC – E Heating - Electric heating (there is gas to the village) Services: Mains water and drainage Tenure - Freehold Local Authority - Cornwall County Council There are no rights of way or restrictive covenants that we are aware of The property is not listed nor in an area of conservation.
Brochures
Particulars- COUNCIL TAXA payment made to your local authority in order to pay for local services like schools, libraries, and refuse collection. The amount you pay depends on the value of the property.Read more about council Tax in our glossary page.
- Band: B
- PARKINGDetails of how and where vehicles can be parked, and any associated costs.Read more about parking in our glossary page.
- Yes
- GARDENA property has access to an outdoor space, which could be private or shared.
- Yes
- ACCESSIBILITYHow a property has been adapted to meet the needs of vulnerable or disabled individuals.Read more about accessibility in our glossary page.
- Ask agent
New Road, Troon, Camborne, Cornwall
Add your favourite places to see how long it takes you to get there.
__mins driving to your place
Your mortgage
Notes
Staying secure when looking for property
Ensure you're up to date with our latest advice on how to avoid fraud or scams when looking for property online.
Visit our security centre to find out moreDisclaimer - Property reference CAM240138. The information displayed about this property comprises a property advertisement. Rightmove.co.uk makes no warranty as to the accuracy or completeness of the advertisement or any linked or associated information, and Rightmove has no control over the content. This property advertisement does not constitute property particulars. The information is provided and maintained by Bradleys, Camborne. Please contact the selling agent or developer directly to obtain any information which may be available under the terms of The Energy Performance of Buildings (Certificates and Inspections) (England and Wales) Regulations 2007 or the Home Report if in relation to a residential property in Scotland.
*This is the average speed from the provider with the fastest broadband package available at this postcode. The average speed displayed is based on the download speeds of at least 50% of customers at peak time (8pm to 10pm). Fibre/cable services at the postcode are subject to availability and may differ between properties within a postcode. Speeds can be affected by a range of technical and environmental factors. The speed at the property may be lower than that listed above. You can check the estimated speed and confirm availability to a property prior to purchasing on the broadband provider's website. Providers may increase charges. The information is provided and maintained by Decision Technologies Limited. **This is indicative only and based on a 2-person household with multiple devices and simultaneous usage. Broadband performance is affected by multiple factors including number of occupants and devices, simultaneous usage, router range etc. For more information speak to your broadband provider.
Map data ©OpenStreetMap contributors.







