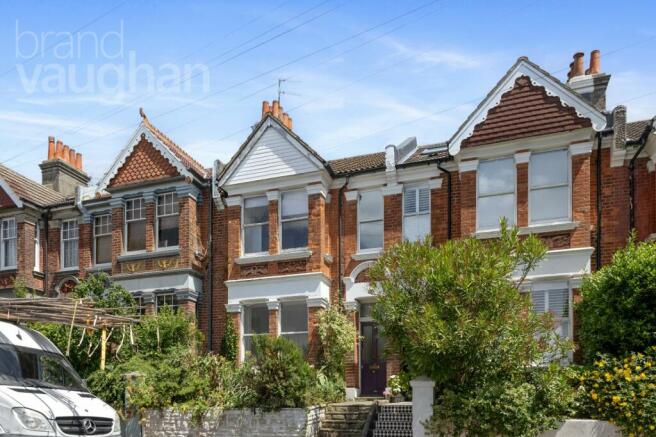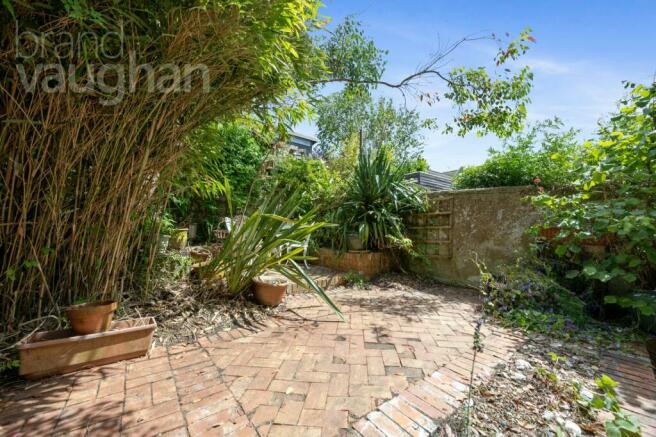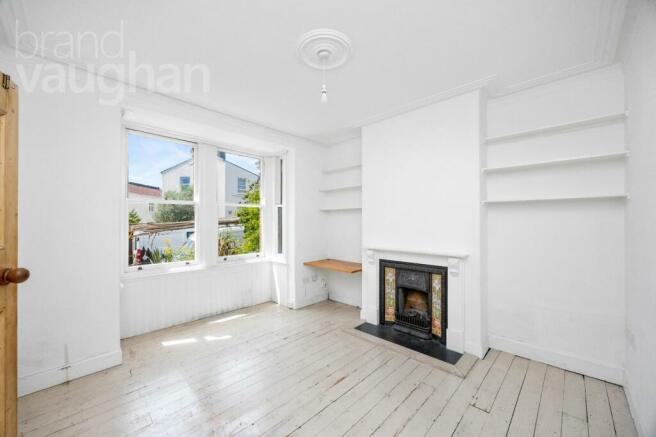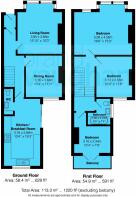Edburton Avenue, Brighton, East Sussex, BN1

- PROPERTY TYPE
Terraced
- BEDROOMS
3
- BATHROOMS
1
- SIZE
591 sq ft
55 sq m
- TENUREDescribes how you own a property. There are different types of tenure - freehold, leasehold, and commonhold.Read more about tenure in our glossary page.
Freehold
Key features
- Style: Edwardian terraced house
- Type: 3 double bedrooms, 2 reception rooms, 1 kitchen/dining room, 1 bathroom + WC
- Location: Preston Park Conservation Area
- Floor Area: 591 sq.ft.
- Outside: east facing rear garden with a southerly aspect
- Parking: Permit Zone J
- Council Tax Band: D
Description
VACANT POSSESSION.
IN NEED OF SOME MODERNISATION.
INTERNAL VIEWINGS AVAILABLE ON REQUEST.
Sitting on a peaceful tree-lined road in Preston Park Conservation Area, this beautiful Edwardian house is ideally located for families. Blakers Park and several high achieving schools are nearby, as is Fiveways with its abundance of cafes, eateries and artisan shops, while both London Road Station and Brighton Mainline Station are within easy walking distance.
The house holds a wealth of period features and has been a much-loved home for any years, yet it is brimming with potential for modernisation and extension as it is currently a three-bedroom property which could easily convert into more. Its generous rooms are naturally light and airy due to a sunny east to west aspect, and the raised rear garden and balcony are open to the south. With three reception rooms to include a large kitchen dining room, there is ample space for families to spread their wings, in a prestigious location, ensuring this property will hold its value for years to come.
Style: Edwardian terraced house
Type: 3 double bedrooms, 2 reception rooms, 1 kitchen/dining room, 1 bathroom + WC
Location: Preston Park Conservation Area
Floor Area: 591 sq.ft.
Outside: east facing rear garden with a southerly aspect
Parking: Permit Zone J
Council Tax Band: D
Why you’ll like it:
Not only is Preston Park Conservation Area a beautiful part of the city to inhabit, but there is a palpable sense of community here which has attracted families and professionals for many years now. Edburton Avenue has a community spirit of its own; where neighbours know each other, look out for each other and socialise together –even hosting street parties during the summer. This house sits mid terrace and elevated slightly from the street behind a scented and herbaceous front garden. It bears exquisite architectural features of the period to include plasterwork reliefs and decorative brickwork, with further detailing to be found inside. Stone steps rise to the door which opens to a vestibule for hanging coats, while a second stained-glass door opens to the entrance hall. The ceiling is high and wood flooring flows into the reception rooms to the left.
While the potential for modernisation is clear, it is the natural light, wealth of space and versatility of the rooms which impress when you enter. It is already an attractive space which would be magnificent with a little creativity and TLC. There are two generous reception rooms on the ground floor with the living room to the front of the house with a box bay window to fill it with light from the west. The original fireplace is flanked by beautiful floral tiles, and it is open to add warmth and atmosphere to wintery evenings. There is ample space in here for relaxation and for families to come together, but it would also be possible to open these rooms to create an open plan space if desired. The second reception room mirrors the first, although it has a peaceful outlook to the garden. It could have any number of uses as a fourth bedroom, formal dining room or work space, if need be, or the potential is there to extend into the side return to link the room with the kitchen breakfast room – all food for thought.
Large and naturally light due to glazed doors and a large picture window looking out to the garden on the easterly elevation, the kitchen becomes a great family space for a kitchen table or comfortable seating perhaps. The far end hosts the kitchen cabinets in cream gloss which are in fine fettle, alongside an integrated oven with gas hob, leaving space for a washing machine, dishwasher and a tall fridge freezer within the original hearth. Sliding doors open to the side return which steps up to the city garden where the walls are festooned with climbing plants and a sweet dining area sits in the dappled shade of a eucalyptus tree. Being elevated and open to the south, this area catches plenty of sunshine, and a separate rear balcony sits higher still, accessible from the first-floor rear bedroom, where you can bask in the sunshine for much of the day during high season.
Upstairs, the bathroom is another fine sized room with a classic white bath suite. As with the reast of the house, it would be easy to modernise as the space offers plenty of flexibility with potential for a second bathroom should you convert the large loft space.
From the upper landing there are two double bedrooms to the rear and centrally, each looking out to the east over the garden, while the principal bedroom spans the front of the house. All rooms bear a wealth of original features which include stripped wood, built-in wardrobes, wood flooring, wall panelling and sash windows.
For families looking to add value in the long term, converting the loft to create an exceptional principal suite or two bedrooms with a shower room would be the answer. Sitting further elevated in the house, the views would be outstanding, looking out across the local landscape to the sea below open skies to the west.
Agent’s thoughts:
This house is already spacious and abundant with period features, but with some modernisation and extension, it could be superb. The location is also incredible, so it will not hang around for long.
Owner’s thoughts:
“This was a wonderfully happy family home for many years, holding lovely memories for the family. The garden is a real haven during the summer and the local community here are so very welcoming. Having Fiveways on your doorstep is incredibly convenient – with Flour Pot Bakery, Fiveways Greengrocer and Barfields Butchers being firm favourites. We hope the next inhabitants make the space their own and enjoy it for many years to come.”
Where it is:
Shops: Local 4 min walk, North Laine Shopping District 15 min walk
Train Station: Brighton Station 15-minute walk, London Road 6 min walk
Seafront or Park: Blakers Park 1 min walk, Seafront 30 min walk
Closest Schools:
Primary: Downs Junior and Infants Schools
Secondary: Varndean and Dorothy Stringer, Cardinal Newman RC
Sixth Form Colleges: Varndean 6th Form, BHASVIC, Newman 6th Form
Private: Brighton & Hove High, Brighton College, Montessori, Lancing Prep
This family home is situated in a prestigious area with lots of local shops and green spaces on your doorstep. The city centre shopping districts and beach are also within easy reach, and this home also offers easy access to both Brighton and London Road Stations and the A23/A27 which have direct and fast access to the universities, the airports and London.
Brochures
Particulars- COUNCIL TAXA payment made to your local authority in order to pay for local services like schools, libraries, and refuse collection. The amount you pay depends on the value of the property.Read more about council Tax in our glossary page.
- Band: D
- PARKINGDetails of how and where vehicles can be parked, and any associated costs.Read more about parking in our glossary page.
- Yes
- GARDENA property has access to an outdoor space, which could be private or shared.
- Yes
- ACCESSIBILITYHow a property has been adapted to meet the needs of vulnerable or disabled individuals.Read more about accessibility in our glossary page.
- Ask agent
Edburton Avenue, Brighton, East Sussex, BN1
Add your favourite places to see how long it takes you to get there.
__mins driving to your place
Explore area BETA
Brighton
Get to know this area with AI-generated guides about local green spaces, transport links, restaurants and more.
Powered by Gemini, a Google AI model
Your mortgage
Notes
Staying secure when looking for property
Ensure you're up to date with our latest advice on how to avoid fraud or scams when looking for property online.
Visit our security centre to find out moreDisclaimer - Property reference BVP230427. The information displayed about this property comprises a property advertisement. Rightmove.co.uk makes no warranty as to the accuracy or completeness of the advertisement or any linked or associated information, and Rightmove has no control over the content. This property advertisement does not constitute property particulars. The information is provided and maintained by Brand Vaughan, Preston Park. Please contact the selling agent or developer directly to obtain any information which may be available under the terms of The Energy Performance of Buildings (Certificates and Inspections) (England and Wales) Regulations 2007 or the Home Report if in relation to a residential property in Scotland.
*This is the average speed from the provider with the fastest broadband package available at this postcode. The average speed displayed is based on the download speeds of at least 50% of customers at peak time (8pm to 10pm). Fibre/cable services at the postcode are subject to availability and may differ between properties within a postcode. Speeds can be affected by a range of technical and environmental factors. The speed at the property may be lower than that listed above. You can check the estimated speed and confirm availability to a property prior to purchasing on the broadband provider's website. Providers may increase charges. The information is provided and maintained by Decision Technologies Limited. **This is indicative only and based on a 2-person household with multiple devices and simultaneous usage. Broadband performance is affected by multiple factors including number of occupants and devices, simultaneous usage, router range etc. For more information speak to your broadband provider.
Map data ©OpenStreetMap contributors.




