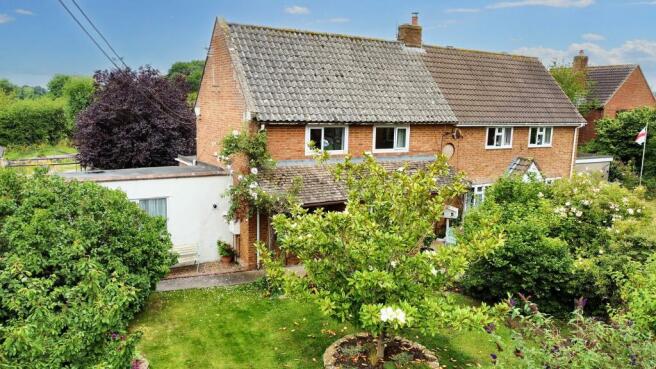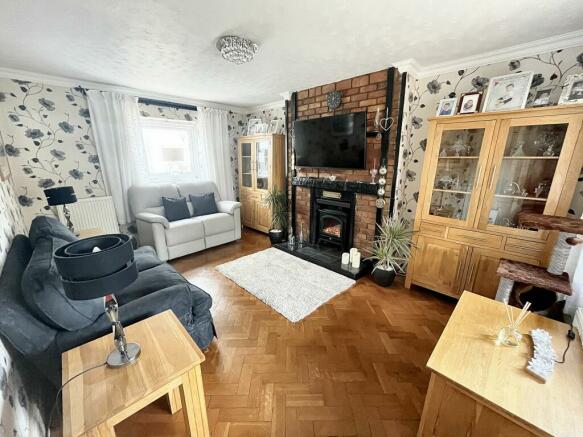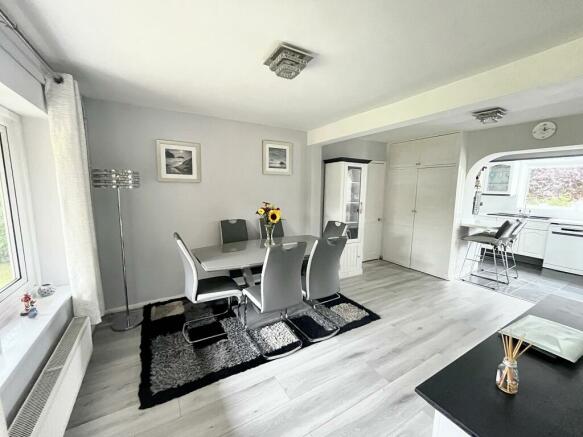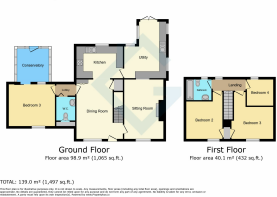Wynsome Street, Southwick, BA14

- PROPERTY TYPE
Semi-Detached
- BEDROOMS
4
- BATHROOMS
2
- SIZE
1,173 sq ft
109 sq m
- TENUREDescribes how you own a property. There are different types of tenure - freehold, leasehold, and commonhold.Read more about tenure in our glossary page.
Freehold
Key features
- Great Size Family Home
- Fantastic Parking and Rear Space
- 3 Bedrooms Upstairs and 1 Extra Reception/Bedroom Downstairs
- Book to View at Gflo.co.uk/listings
Description
Stepping outside, the front garden welcomes you with mature hedging, accentuated by magnificent magnolia and lilac trees that add a touch of elegance to the property. The laid-to-lawn area is adorned with herbaceous borders, creating a picturesque setting for outdoor enjoyment. Moving to the expansive rear garden, you'll find a larger-than-average space with a paved patio area perfect for al fresco dining. Beyond, a seating/entertaining area beckons, complete with a gazebo overhead for those charming summer evenings. Accessible via the rear track, a large gravelled driveway provides ample parking and easy entry to this enchanting oasis. Don't miss the opportunity to make this outdoor haven your own - schedule a viewing today and envision the endless possibilities of enhancing your lifestyle in this captivating home.
EPC Rating: F
Entrance Porch
Tiled flooring. Entrance hall access.
Lounge
4.85m x 3.38m
The room features dual aspects with windows facing both the front and the rear. It includes two radiators, an electric log burner, and a solid wood floor.
Reception Room / Downstairs Bedroom
4.04m x 3.15m
Front window. Sliding door to the Sun Room.
Sun Room / Conservatory
Overlooking garden.
Dining Room
4.85m x 3.33m
Open plan kitchen with a window, radiator, and storage cupboards.
Kitchen
4.17m x 2.79m
The window offers a view of the garden. It features a variety of wall and base units topped with work surfaces and splashback tiling. There's an inset sink drainer, a built-in electric oven, and an inset induction hob. An integrated fridge freezer and a radiator are also included, with access to the Utility Room.
Utility Room
4.45m x 3.66m
Base units topped with a work surface. Space designated for appliances. An integrated fridge under the counter. A door leading to the garden.
Bedroom 1
3.68m x 3.33m
Window to front. Built in wardrobe. Radiator.
Bedroom 2
3.96m x 3.73m
The property features a window facing the front aspect, a built-in wardrobe, and a built-in airing cupboard.
Bedroom 3
2.67m x 2.36m
A window offers a view of the garden. The room includes a radiator and laminate flooring.
Family Bathroom
Rear window. The suite includes a bath with an overhead shower, a wash hand basin, and a low-level WC. Radiator included.
Garden
Front Garden:
Mature hedging borders the property, complemented by mature magnolia and lilac trees. The area is laid to lawn with herbaceous borders enhancing its charm.
Rear Garden:
The rear garden is larger than average, primarily laid to lawn. It features a paved patio area and a seating/entertaining area with a gazebo overhead. A large gravelled driveway is accessible via the track that runs along the back.
Parking - Driveway
Large gravelled driveway accessed from the track that runs along the rear.
- COUNCIL TAXA payment made to your local authority in order to pay for local services like schools, libraries, and refuse collection. The amount you pay depends on the value of the property.Read more about council Tax in our glossary page.
- Band: C
- PARKINGDetails of how and where vehicles can be parked, and any associated costs.Read more about parking in our glossary page.
- Driveway
- GARDENA property has access to an outdoor space, which could be private or shared.
- Private garden
- ACCESSIBILITYHow a property has been adapted to meet the needs of vulnerable or disabled individuals.Read more about accessibility in our glossary page.
- Ask agent
Energy performance certificate - ask agent
Wynsome Street, Southwick, BA14
Add your favourite places to see how long it takes you to get there.
__mins driving to your place
Your mortgage
Notes
Staying secure when looking for property
Ensure you're up to date with our latest advice on how to avoid fraud or scams when looking for property online.
Visit our security centre to find out moreDisclaimer - Property reference fa41c7ab-62d7-42f4-923e-569c8d2ed2e5. The information displayed about this property comprises a property advertisement. Rightmove.co.uk makes no warranty as to the accuracy or completeness of the advertisement or any linked or associated information, and Rightmove has no control over the content. This property advertisement does not constitute property particulars. The information is provided and maintained by Grayson Florence Property, Trowbridge. Please contact the selling agent or developer directly to obtain any information which may be available under the terms of The Energy Performance of Buildings (Certificates and Inspections) (England and Wales) Regulations 2007 or the Home Report if in relation to a residential property in Scotland.
*This is the average speed from the provider with the fastest broadband package available at this postcode. The average speed displayed is based on the download speeds of at least 50% of customers at peak time (8pm to 10pm). Fibre/cable services at the postcode are subject to availability and may differ between properties within a postcode. Speeds can be affected by a range of technical and environmental factors. The speed at the property may be lower than that listed above. You can check the estimated speed and confirm availability to a property prior to purchasing on the broadband provider's website. Providers may increase charges. The information is provided and maintained by Decision Technologies Limited. **This is indicative only and based on a 2-person household with multiple devices and simultaneous usage. Broadband performance is affected by multiple factors including number of occupants and devices, simultaneous usage, router range etc. For more information speak to your broadband provider.
Map data ©OpenStreetMap contributors.





