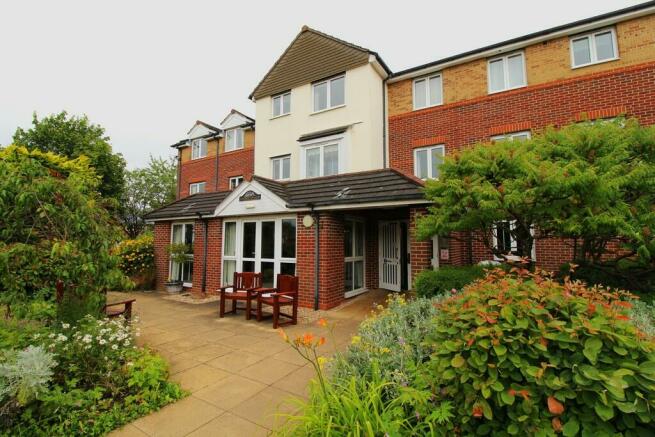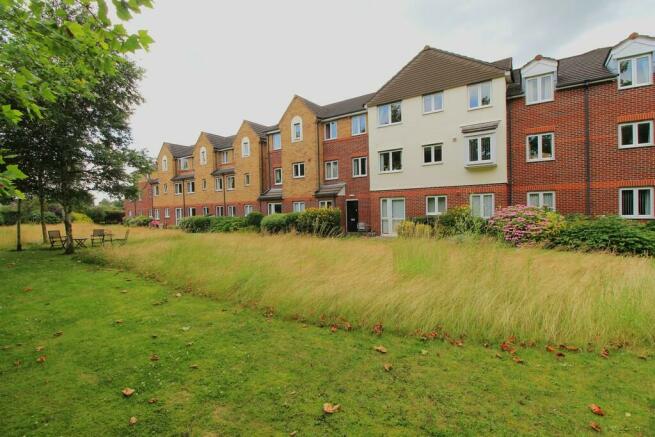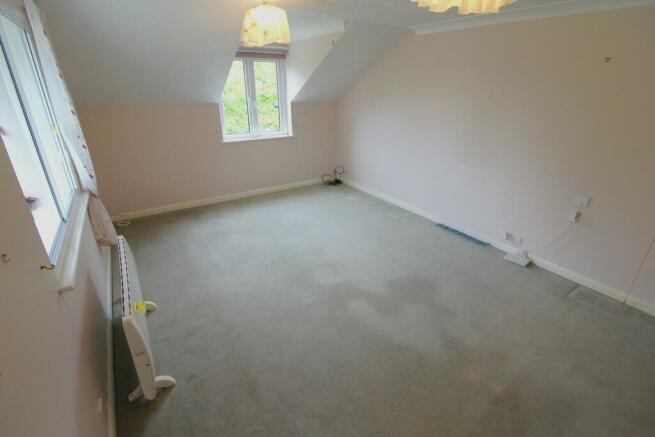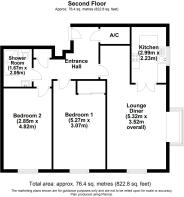Cathedral View Court, Cabourne Avenue, Lincoln

- PROPERTY TYPE
Flat
- BEDROOMS
2
- BATHROOMS
1
- SIZE
822 sq ft
76 sq m
Key features
- NO CHAIN
- Leasehold
- Communal Gardens
- Allocated parking
- Free laundry facilities
- Well Managed Communal Facilities
- Popular Over 55's Development
- Lift access
- EPC D64
- Electric heating
Description
Electric Panel Heaters
1 allocated parking space
Leasehold - 125 years from 1999
Service Charge - £2044.22 per half year which includes water/sewage charges, buildings insurance
Ground Rent - £360PA
Council tax band - B
EPC rating - D64
Broadband & Mobile -
BENEFITS OF CATHEDRAL VIEW COURT Resident management staff and Careline alarm service
Lift, communal lounge, free laundry, guest facilities, communal garden,
Whole site accessible by wheelchair. Access to site easy, but less so for less mobile people. Distances: bus stop 50 yards; GP Practice and pharmacy 150 yards; shopping centre, post office and supermarkets 800 yards; town centre 2 mile(s); GP 100 yards; social centre 2 mile(s).
Regular Social activities include: regular tea/coffee mornings. New residents accepted from 55 years of age. Both cats & dogs generally accepted (subject to terms of lease and landlord permission).
Located on the northeastern outskirts of Lincoln, close to the historic city centre, this light and airy two bedroom apartment offers convenience with privacy. The apartment benefits from excellent communal facilities, residents' lounge, free laundry, guest suite, allocated parking and well-kept gardens. With a chemist and medical practice a three minute walk away, there are supermarkets and shopping centre within 15 minutes. The location gives easy access to picturesque local villages, ancient cathedral and historic city centre.
Entered via panelled door opening to:
ENTRANCE HALL Being L-shaped, it offers fitted storage cupboard with shelving, walk-in airing cupboard housing hot water cylinder, coving, electric panel heater and carpet.
LOUNGE/DINER 17' 5" x 11' 6" (5.32m x 3.52m) With windows to front and side elevations, the latter via box bay window, part sloping ceilings, telephone point, TV aerial point, recessed storage area, carpet and double doors to:
KITCHEN 9' 9" x 7' 3" (2.99m x 2.23m) Having window to side elevation and a range of fitted units comprising; stainless steel sink and drainer unit inset to work surface with cupboards and space below for automatic washing machine or dishwasher, wall mounted heater. Opposite is a further work surface with 4 ring electric hob inset with extractor unit above, units to either side and space for fridge below. To one end stands a larger style unit housing the oven.
Also with: appropriate wall tiling, coving and vinyl flooring.
BEDROOM 1 17' 3" x 10' 0" (5.27m x 3.07m) Having window to front elevation, part sloping ceiling with storage cupboards below and to adjacent wall, large fitted mirrored door wardrobes to part of one wall, coving, electric panel heater and carpet.
BEDROOM 2 15' 9" x 9' 4" (4.82m x 2.85m) With window to front elevation, part sloping ceiling, electric panel heater, coving and carpet.
BATHROOM 6' 8" x 5' 5" (2.05m x 1.67m) Offering an oversized shower enclosure with wall hung electric "Triton" shower unit, close couple WC, wash hand basin with double cupboard below, coving, electric towel heater, wall-mounted electric heater and extractor fan, wall panelling to all walls and vinyl flooring.
ANTI MONEY LAUNDERING King & Co are required to formally identify all parties to a transaction and will therefore, when negotiating a Sale, require to see proof of identification, e.g. Passport or Driving License / Utilities Bill, to conform with the Money Laundering Regulations 2003 and the Proceeds of Crime Act 2002.
SERVICES Mains electricity, water and drainage are connected to the property. Heating is provided by individual electric heaters to each room. The property is double glazed throughout. None of the service installations within the property have been tested.
TENURE We understand that the property is Leasehold. The original lease granted was for a period of 125 years. We understand the service charge to be £2044.22 per half year, plus ground rent of £360 per annum.
VIEWINGS Strictly by prior appointment through the Agents office on
Brochures
S2 - 4-Page Portr...- COUNCIL TAXA payment made to your local authority in order to pay for local services like schools, libraries, and refuse collection. The amount you pay depends on the value of the property.Read more about council Tax in our glossary page.
- Band: B
- PARKINGDetails of how and where vehicles can be parked, and any associated costs.Read more about parking in our glossary page.
- Off street
- GARDENA property has access to an outdoor space, which could be private or shared.
- Yes
- ACCESSIBILITYHow a property has been adapted to meet the needs of vulnerable or disabled individuals.Read more about accessibility in our glossary page.
- Lift access,Lateral living,Level access
Cathedral View Court, Cabourne Avenue, Lincoln
Add your favourite places to see how long it takes you to get there.
__mins driving to your place
Explore area BETA
Lincoln
Get to know this area with AI-generated guides about local green spaces, transport links, restaurants and more.
Powered by Gemini, a Google AI model
Your mortgage
Notes
Staying secure when looking for property
Ensure you're up to date with our latest advice on how to avoid fraud or scams when looking for property online.
Visit our security centre to find out moreDisclaimer - Property reference 102577001214. The information displayed about this property comprises a property advertisement. Rightmove.co.uk makes no warranty as to the accuracy or completeness of the advertisement or any linked or associated information, and Rightmove has no control over the content. This property advertisement does not constitute property particulars. The information is provided and maintained by King & Co, Lincoln. Please contact the selling agent or developer directly to obtain any information which may be available under the terms of The Energy Performance of Buildings (Certificates and Inspections) (England and Wales) Regulations 2007 or the Home Report if in relation to a residential property in Scotland.
*This is the average speed from the provider with the fastest broadband package available at this postcode. The average speed displayed is based on the download speeds of at least 50% of customers at peak time (8pm to 10pm). Fibre/cable services at the postcode are subject to availability and may differ between properties within a postcode. Speeds can be affected by a range of technical and environmental factors. The speed at the property may be lower than that listed above. You can check the estimated speed and confirm availability to a property prior to purchasing on the broadband provider's website. Providers may increase charges. The information is provided and maintained by Decision Technologies Limited. **This is indicative only and based on a 2-person household with multiple devices and simultaneous usage. Broadband performance is affected by multiple factors including number of occupants and devices, simultaneous usage, router range etc. For more information speak to your broadband provider.
Map data ©OpenStreetMap contributors.




