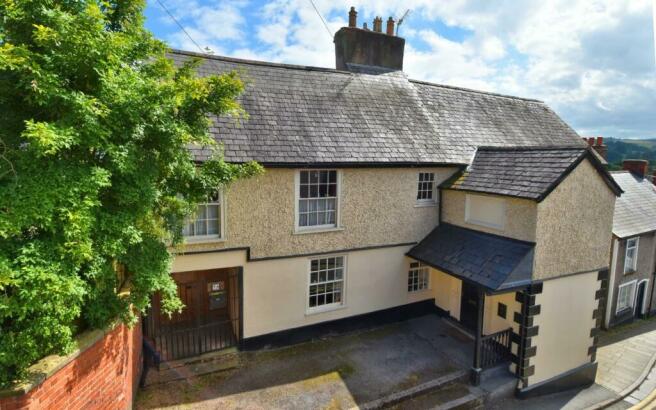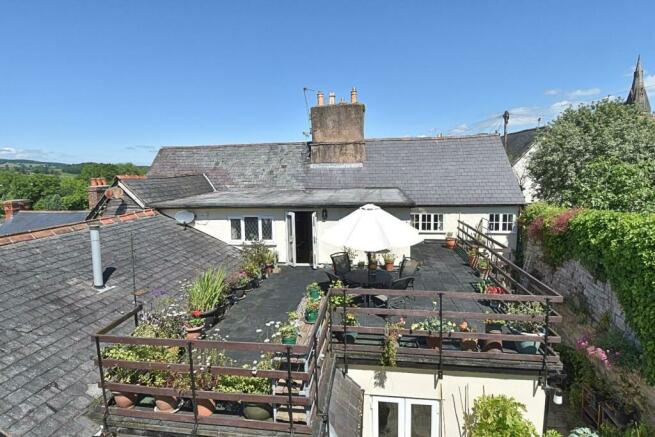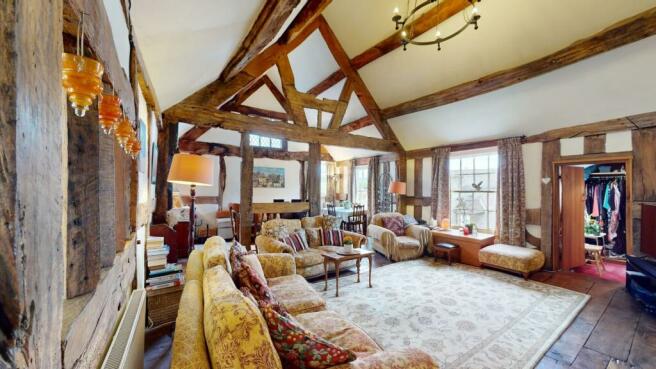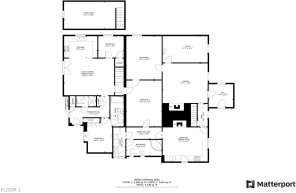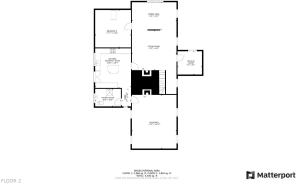
Upper Clwyd Street, Ruthin

- PROPERTY TYPE
House
- BEDROOMS
6
- BATHROOMS
3
- SIZE
Ask agent
- TENUREDescribes how you own a property. There are different types of tenure - freehold, leasehold, and commonhold.Read more about tenure in our glossary page.
Freehold
Key features
- GRADE II LISTED EARLY 17th.CENTURY TIMBER FRAMED TOWN HOUSE
- IMPRESSIVE ROOMS WITH A WEALTH OF ORIGINAL FEATURES
- 2 BEDROOM SELF-CONTAINED ANNEXE WITH SEPARATE ENTRANCE
- SOUTH FACING ROOF TERRACES AND COURTYARD GARDEN
- LOCATED JUST A SHORT DISTANCE FROM ST'PETERS SQUARE
- VERSATILE ROOMS WITH 3 KITCHENS, 6 BEDROOMS & 4 RECEPTION ROOMS
Description
The annex is fully self contained with a separate entrance from the street. It has a large kitchen, living room, dining room, two bedrooms (one with an en suite bathroom and walk in bath), and a separate shower room. The courtyard garden has a seating area, greenhouse and garden shed.
It is located only a short distance from St Peter Square in the heart of this historic town and the Vale of Clwyd.
A Unique House With A Wealth Of History - Originally built in 1604 as a meeting house for The Friendly Society called The Oak and The Ivy, this historic house has also been a tavern (The Waterloo Inn), an institute for The Free Church, Liberal Club, and in the 1980s a much beloved club before reverting to a private residence in the late 1990s.
Today it stands as a five bedroom period house meticulously restored with a wealth of oak timbers and an attached two bedroom self contained annex ideal for elderly relatives or as a rental.
Key Features - * Historic charm; Grade II listed early 17th century timber framed townhouse with a rich history.
* Spacious living areas, two light filled living rooms with character fireplaces.
* Modern kitchens; three fully equipped kitchen areas blending period features with modern appliances.
* Private annex; two bedroom self contained annex with courtyard garden access.
* Elegant bedrooms; four/five large bedrooms with ample space for king size beds.
* Main bedroom; features exposed beams, Villager stove and space for additional furnishings.
* Practical utility room; equipped with modern appliances and ample storage.
* South facing courtyard garden; private and enclosed ideal for outdoor relaxation.
* Roof terrace; offers stunning views over Ruthin.
* Dedicated home office; inspiring space for productivity and creativity.
* The cellar; offers approximately 22sq.m of storage space.
??? Elegant Living Redefined - The entrance hall invites you into two spacious light filled living areas each adorned with character fireplaces. These versatile spaces offer endless possibilities - create a cosy family living room for movie nights or an elegant sitting room for coffee with friends.
The Heartbeat Of The Home - The kitchen is the true heart of this home and boasts an original stone fireplace with a Villager burner, modern appliances seamlessly blend with the period features creating a space that is both functional and charming- perfect for both intimate dinners and entertaining guests.
This exceptional property features not one but three fully equipped kitchen areas offering unparalleled versatility and convenience for all your culinary needs. Each kitchen space is thoughtfully designed to blend functionality with aesthetic appeal ensuring that cooking and entertaining are a pleasure no matter the occasion.
The Wow Factor - The exposed beams dating back to the 17th century add a rustic elegance that makes this room truly special. Adding to the room's charm is the Villager burner, an exquisite feature that enhances the cosy ambiance. Imagine curling up in a comfortable chair by the fire with the gentle crackling of the logs creating a peaceful backdrop to your evening.
The main house features four substantially large bedrooms and home office which has potential as a fifth bedroom. The generous proportions of these rooms mean that they can comfortably accommodate king size beds. Whether used as a guest room, child's bedroom or home office, each room offers the flexibility to meet the diverse needs of a modern family.
Step into the main bedroom, a grand super king size space that masterfully combines historic charm with modern luxury. The large dimensions of this room offer plenty of space for king size bed, cosy seating area and additional furnishings, allowing you to create a personal retreat tailored to your lifestyle.
Self Contained Comfort - The two bedroom annex provides privacy and independence for guests or extended family. With its own amenities and access to the courtyard garden, it ensures a comfortable and self contained living experience.
From here you can access the private courtyard garden, greenhouse and garden shed and it has a separate entrance from the main house.
Everyday Essentials - Practicalities are not overlooked with parking for two small cars ensuring convenience in this historic and bustling area. This property offers a harmonious blend of the old and new where historical charm meets contemporary living.
Tucked away from the main living space, the utility room is equipped with all the essentials for efficient home management. Here you will find ample storage for cleaning supplies, laundry equipment and household necessities keeping everything organised and within easy reach. The room features modern appliances, spacious counter top for sorting and folding laundry and ???? slate tiled flooring designed to withstand the rigours of daily use.
The roof terrace offers breathtaking views over Ruthin and the surrounding countryside. This idyllic space is perfect for morning coffee or evening relaxation.
In today's world, a functional and inspiring home office is more important than ever. This home features a dedicated office space, an ideal space for productivity and creativity. Imagine the comfort of working from home in a space where the walls have seen centuries of stories unfold. Whether you are hosting virtual meetings, tackling important projects or simply enjoying a quiet moment with a book, this office space is designed to inspire and support you in all your endeavours.
Anti Money Laundering Regulations - Intending purchasers will be asked to produce identification documentation before we can confirm the sale in writing. There is an administration charge of £30.00 per person payable by buyers and sellers, as we must electronically verify the identity of all in order to satisfy Government requirements regarding customer due diligence. We would ask for your co-operation in order that there will be no delay in agreeing the sale.
Material Information Report - The Material Information Report for this property can be viewed on the Rightmove listing. Alternatively, a copy can be requested from our office which will be sent via email.
Extra Services - Mortgage referrals, conveyancing referral and surveying referrals will be offered by Cavendish Estate Agents. If a buyer or seller should proceed with any of these services then a commission fee will be paid to Cavendish Estate Agents Ltd upon completion.
Directions - What Three Words. OVERGROWN.FLOURISTS.BOOSTER
Council Tax - Denbighshire County Council Band G.
Tenure - Freehold.
Agents Notes -
Priority Investor Club - If you are considering purchasing this property as a buy to let investment, our award winning lettings and property management department offer a preferential rate to anyone who purchases a property through Cavendish and lets with Cavendish. For more information contact Lettings Manager, David Adams on or david.
Viewing - By appointment through the Agent's Ruthin office .
FLOOR PLANS - included for identification purposes only, not to scale.
HE/PMW
Brochures
Upper Clwyd Street, Ruthin- COUNCIL TAXA payment made to your local authority in order to pay for local services like schools, libraries, and refuse collection. The amount you pay depends on the value of the property.Read more about council Tax in our glossary page.
- Band: G
- PARKINGDetails of how and where vehicles can be parked, and any associated costs.Read more about parking in our glossary page.
- Yes
- GARDENA property has access to an outdoor space, which could be private or shared.
- Yes
- ACCESSIBILITYHow a property has been adapted to meet the needs of vulnerable or disabled individuals.Read more about accessibility in our glossary page.
- Ask agent
Energy performance certificate - ask agent
Upper Clwyd Street, Ruthin
Add your favourite places to see how long it takes you to get there.
__mins driving to your place



Cavendish have been successfully selling property throughout Cheshire, Wirral and North Wales since 1993. As an independent, local estate agency, our reputation is built upon our relationships with clients - hence 'we value clients as well as properties'.
The difference is our peopleEstate Agency has always been about people, communication and relationships. That's where we excel. Our highly qualified and experienced team have been with us for many years (many since we started). They are not only passionate about property but also about people. Our British Property Awards are further evidence of our excellent customer service skills.
Tried, tested processWe know the key to selling houses and finding homes is about timely and informed communication. Whether that's taking the time to listen to prospective house buyers and matching their needs, understanding the sales particulars and benefits of each property, contacting all involved parties to keep everyone in the loop - we have a tried, tested process of working.
Your mortgage
Notes
Staying secure when looking for property
Ensure you're up to date with our latest advice on how to avoid fraud or scams when looking for property online.
Visit our security centre to find out moreDisclaimer - Property reference 33242812. The information displayed about this property comprises a property advertisement. Rightmove.co.uk makes no warranty as to the accuracy or completeness of the advertisement or any linked or associated information, and Rightmove has no control over the content. This property advertisement does not constitute property particulars. The information is provided and maintained by Cavendish Estate Agents, Ruthin. Please contact the selling agent or developer directly to obtain any information which may be available under the terms of The Energy Performance of Buildings (Certificates and Inspections) (England and Wales) Regulations 2007 or the Home Report if in relation to a residential property in Scotland.
*This is the average speed from the provider with the fastest broadband package available at this postcode. The average speed displayed is based on the download speeds of at least 50% of customers at peak time (8pm to 10pm). Fibre/cable services at the postcode are subject to availability and may differ between properties within a postcode. Speeds can be affected by a range of technical and environmental factors. The speed at the property may be lower than that listed above. You can check the estimated speed and confirm availability to a property prior to purchasing on the broadband provider's website. Providers may increase charges. The information is provided and maintained by Decision Technologies Limited. **This is indicative only and based on a 2-person household with multiple devices and simultaneous usage. Broadband performance is affected by multiple factors including number of occupants and devices, simultaneous usage, router range etc. For more information speak to your broadband provider.
Map data ©OpenStreetMap contributors.
