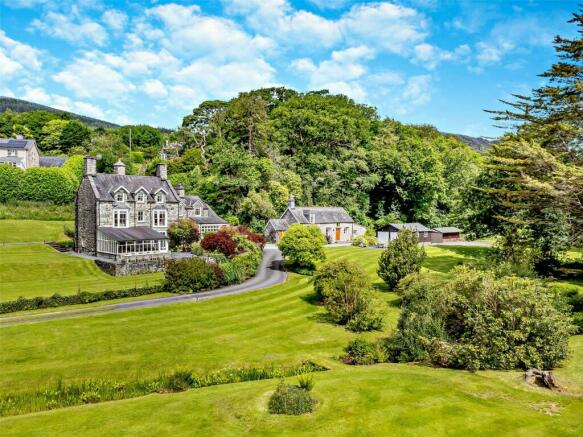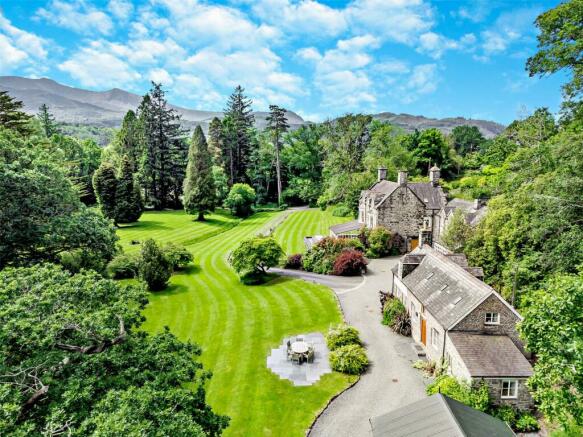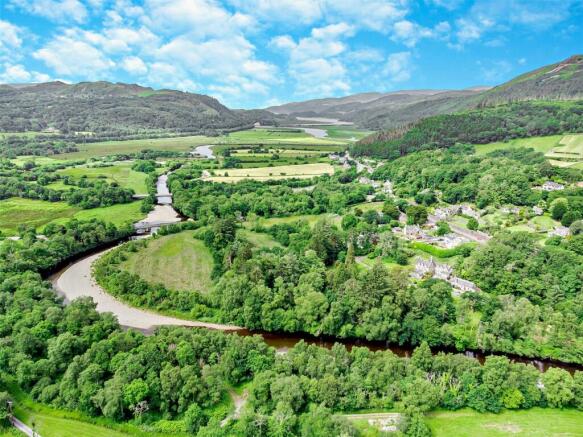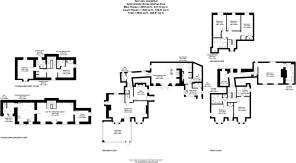
Llanelltyd, Dolgellau, Gwynedd, LL40

- PROPERTY TYPE
Detached
- BEDROOMS
6
- BATHROOMS
4
- SIZE
Ask agent
- TENUREDescribes how you own a property. There are different types of tenure - freehold, leasehold, and commonhold.Read more about tenure in our glossary page.
Freehold
Description
TAN LLAN
GROUND FLOOR
- Entrance Hall
- Sitting Room
- Sun Room
- Kitchen/Breakfast Room
- Utility Room
- Downstairs w.c.’s
- Boiler Room
FIRST & SECOND FLOORS
- 6 Bedrooms
- 4 Bath/Shower Rooms (3 En-Suite)
- 2 Bedrooms
- Family Bathroom
COACH HOUSE
GROUND FLOOR
- Kitchen
- Open Plan Dining & Sitting Room
- Snug
- Utility Room
- Downstairs w.c.
FIRST FLOOR
- Landing
- Bedroom 1
- Bedroom 2
- Bathroom
- Bathroom
OUTSIDE
- Extensive Parking, Garaging and Stabling
- Lawned Gardens with Patios
- Stabling
- Lawned Gardens
- Stream & Woodland
- Pasture
- In all about 15.11 acres (6.11 ha)
LOCATION
Tan Llan is situated within the village of Llanelltyd which offers a mix of period and more modern properties to include the attractive St Illtud’s Church. The town of Dolgellau offers a comprehensive range of services to include supermarkets, independent stores, coffee shops, restaurants & pubs. The village is located within the Snowdonia National Park in an area renowned for its mild climate and attractive scenery with walks in the foothills of Cader Idris and numerous paths along the nearby coastline. On the recreational front there are golf courses at Aberdovey, Dolgellau & Harlech and for the boating enthusiasts there are sailing clubs in Aberdovey and Barmouth.
COMMUNICATIONS
Tan Llan is conveniently placed for Dolgellau, which is 2 miles distant, from which access can be gained via the A5 & A458 to the North West & Midlands. Beyond Shrewsbury the M54 motorway connects to the national motorway network. The nearby Barmouth Station is on the Cambrian line with a attractive route along the coastline and also has a direct rail service to Birmingham New Street. For overseas travel Liverpool, Manchester & Birmingham are served by international airports.
DESCRIPTION
Tan Llan is a impressive country house, built of stone under a slate roof and arranged for the most part over 3 storeys. The property is believed to date from the early 18th Century with additions in the 19th Century before undergoing a comprehensive restoration in recent years. In addition to the main house there is also a stone coach house which has been converted to provide further accommodation and the grounds extend to approximately 15 acres. The property has been fully renovated and coach house converted since 2014 and in recent times have been used as a high end guest house from which a healthy income has been derived. The property is however equally suitable as a private residence with fantastic ancillary accommodation in the form of the coach house.
Whilst having been modernised, the works have been done tastefully and in keeping with its Grade II listing. Tan Llan has retained many of its original features to include sash windows, boarded floors, a decorative turned oak staircase, exposed timbers, walls & beams, feature fireplaces, moulded ceiling cornices and ceiling roses.
MAIN HOUSE
From the parking area the front door opens into an entrance hall with slate floor and inglenook fireplace with impressive beam above. Beyond is the staircase hall, immediately off which is the main reception room. The sitting room is l-shaped with dual seating areas and feature fireplace with slate surround. Off the sitting room a set of doors open into the sun room which has oak flooring with a mono-pitch roof and door to garden. From the staircase hall steps lead down and then rise again to the rear hall with w.c. off, which continues to the kitchen. The kitchen is a well-proportioned room with fitted wall & base units, central island and dining area. The kitchen has a tiled slate floor throughout and appliances include dual Bosch dishwashers, 5 ring Rangemaster hob with ovens below, 1½ bowl Franke sink with dual drainer and steps leads to a prep kitchen with fitted units housing a Samsung fridge/freezer. Off the rear kitchen is the boiler and utility room, the latter having fitted base units with sink and plumbing for washing machine/tumble dryer. Within the utility is a separate downstairs w.c. and external door to the drive.
At first floor level there are 3 bedroom suites all served by independent bathrooms. In the principal part of the house are bedrooms 2 & 3 which are both double rooms having attractive bay windows and space for seating areas & wardrobes. The en-suite bathrooms have Fired Earth sanitaryware to include tiled floors & walls, low flush w.c.’s, hand basins, tiled shower cubicles and heated towel rails. Off the rear landing is a useful airing cupboard and beyond which the landing continues to the master suite which is a large double room with wood strip flooring, dual aspect and part vaulted. At the far end of the bedroom is the en-suite bathroom, again with Fired Earth fittings, having tiled floor, tiled shower cubicle, low flush w.c., free standing bath and heated towel rail. On the second floor there are bedrooms 4, 5 & 6, all having part vaulted ceilings, exposed beams and aspect to the front. Bedroom 4 has the benefit of a bank of fitted wardrobes and all 3 second floor rooms are served by a family bathroom which contains tiled floor, walls, hand basin, low flush w.c., tiled shower cubicle and free-standing bath, all supplied by Fired Earth.
THE COACH HOUSE
The Coach House is an attractive stone building under a slate roof with accommodation arranged for the most part over two floors. A central front door opens in to the main reception area, comprising which has a slate tiled floor, exposed beams, exposed brick and central staircase. To the right of the room is the snug which is a cosy room with dual aspect, slate floor and exposed stone walls. To the left of the reception room is the kitchen with fitted wall and base units under granite work surfaces. Within the kitchen is a central island with breakfast bar and the fitted appliances include Bosch dishwasher, AEG electric oven, AEG 4 ring induction hob & extractor, integrate Bosch microwave, free standing Samsung fridge/freezer and 1½ bowl Franke stainless steel sink unit. Beyond the kitchen is the utility room with washing area, separate w.c., and door to outside. At first floor level there are two double bedrooms with vaulted ceilings, exposed beams, laminated wood floors. The bedrooms are served by independent bathrooms being fitted with Fired Earth sanitary ware, having tiled floors & part tiled walls, low flush w.c., tiled shower cubicle, towel rails and hand basin.
OUTSIDE
The gardens and grounds at Tan Llan are extensive and particularly private. The drive is flanked by lawned gardens to either side, with an attractive stream running near the drive. To the right of the drive is the larger of the two lawned areas which is fairly flat and enclosed by a belt of mature shrubs borders and attractive specimen trees. To the left of the drive the lawn rises gently towards the house and gives access to the patio. Immediately from the drive there is access up the hill and around to the rear and side to a gravel parking area, from which a path leads back down towards the house.
The main drive continues in front of the house to a parking area for Tan Llan and The Coach House, beyond which there is access to the garages and stabling. The garage is constructed of timber with a felt roof having light & power with up-and-over doors with space for cars, boats and workshop. The stabling is of timber construction with cladding and profile roof. Beyond the stables is a further grassed area which is surrounded by mature trees and narrows to a point and against the eastern boundary is frontage to the river. There are 3 interconnecting fields accessed immediately off the drive which are currently laid to grass and are suitable for mowing and grazing, two of which have frontage to the river and for the most part are stockproof.
DIRECTIONS
From Dolgellau travel west on the A470 and at the roundabout continue straight over along the A470. Travel for approximately 1 mile and at the next roundabout, again continue straight over. After 100m turn right along a nothrough road and after bearing left, continue along the drive and at the end of which is the entrance to Tan Llan.
PROPERTY INFORMATION
Address: Tan Llan, Llanelltyd, Nr Dolgellau, Gwynedd, LL40 2ST.
Tenure: The property is freehold with vacant possession.
Town & Country Planning: It should be noted that Tan Llan is Listed Grade II.
Services: Mains water and electricty. Oil central heating. Private drainage. Telephone line and Broadband connection.
Third Party Rights: The property is sold subject to all existing wayleaves, easements and rights of way, public or private whether specifically mentioned or not.
In this connection it should be noted that the neighbour, Affalon, has a right of access across the initial length of the drive. Further details are available on request.
The fishing rights are reserved to a third party.
Brochures
Particulars- COUNCIL TAXA payment made to your local authority in order to pay for local services like schools, libraries, and refuse collection. The amount you pay depends on the value of the property.Read more about council Tax in our glossary page.
- Band: TBC
- PARKINGDetails of how and where vehicles can be parked, and any associated costs.Read more about parking in our glossary page.
- Yes
- GARDENA property has access to an outdoor space, which could be private or shared.
- Yes
- ACCESSIBILITYHow a property has been adapted to meet the needs of vulnerable or disabled individuals.Read more about accessibility in our glossary page.
- Ask agent
Energy performance certificate - ask agent
Llanelltyd, Dolgellau, Gwynedd, LL40
Add your favourite places to see how long it takes you to get there.
__mins driving to your place



The Chester office of national agents Jackson-Stops is well known for the marketing of properties of special appeal. We pride ourselves on our professionalism, presentation and quality of service generally. We cover Cheshire and its bordering counties as well as North Wales where the emphasis is both on country properties with land and holiday retreats.
Initial advice is free and your enquiry will be handled by one of our fully qualified directors who will be pleased to arrange a meeting. Whether you are interested in buying or selling, a telephone call will put you in touch with experienced experts who will provide a genuine service.
Your mortgage
Notes
Staying secure when looking for property
Ensure you're up to date with our latest advice on how to avoid fraud or scams when looking for property online.
Visit our security centre to find out moreDisclaimer - Property reference CHR240209. The information displayed about this property comprises a property advertisement. Rightmove.co.uk makes no warranty as to the accuracy or completeness of the advertisement or any linked or associated information, and Rightmove has no control over the content. This property advertisement does not constitute property particulars. The information is provided and maintained by Jackson-Stops, Chester. Please contact the selling agent or developer directly to obtain any information which may be available under the terms of The Energy Performance of Buildings (Certificates and Inspections) (England and Wales) Regulations 2007 or the Home Report if in relation to a residential property in Scotland.
*This is the average speed from the provider with the fastest broadband package available at this postcode. The average speed displayed is based on the download speeds of at least 50% of customers at peak time (8pm to 10pm). Fibre/cable services at the postcode are subject to availability and may differ between properties within a postcode. Speeds can be affected by a range of technical and environmental factors. The speed at the property may be lower than that listed above. You can check the estimated speed and confirm availability to a property prior to purchasing on the broadband provider's website. Providers may increase charges. The information is provided and maintained by Decision Technologies Limited. **This is indicative only and based on a 2-person household with multiple devices and simultaneous usage. Broadband performance is affected by multiple factors including number of occupants and devices, simultaneous usage, router range etc. For more information speak to your broadband provider.
Map data ©OpenStreetMap contributors.





