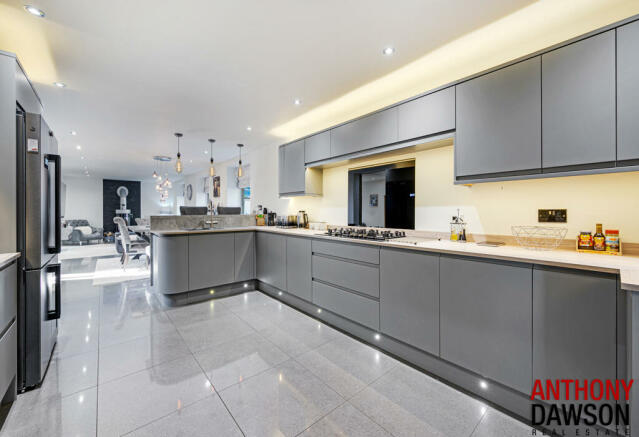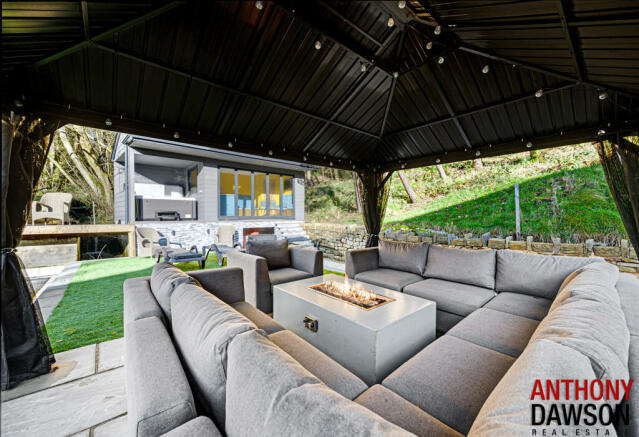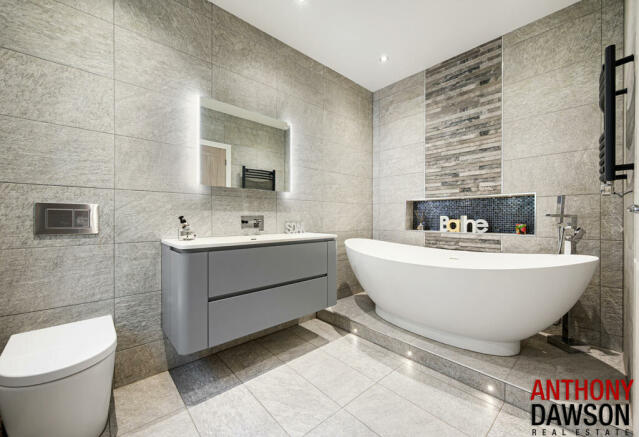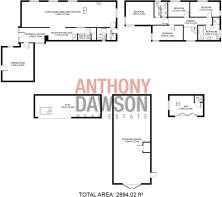Jockeysprings, Ridehalgh Lane, Burnley, Lancashire

- PROPERTY TYPE
Detached
- BEDROOMS
4
- BATHROOMS
3
- SIZE
Ask agent
- TENUREDescribes how you own a property. There are different types of tenure - freehold, leasehold, and commonhold.Read more about tenure in our glossary page.
Freehold
Key features
- Perfect fusion of period building character and new, modern property functionality, efficiency and technology
- Extremely spacious and open plot with significant parking or play area
- Huge garage complete with mechanics pit an WC plus capacity to install a water generator.
- Amazing outdoor entertaining area
- Supremely peaceful rural setting
- Amazingly efficient B rated EPC rating
Description
The Original Pump House: A Perfect Blend of History and Modern Elegance
Step into the enchanting world of Jockeysprings, where the charm of the past seamlessly merges with contemporary luxury. This exceptional property, once a humble pump house, has been thoughtfully transformed into a stunning family residence. Set on an expansive, serene plot, it is enveloped by the tranquillity of nature and boasts open aspect views. The current owners have truly excelled, creating a home that is both inviting and sophisticated.
Key Features:
Entrance Hallway: A welcoming space featuring a striking stone wall, recessed spotlights, built-in coat and shoe storage, ceramic tiled flooring, underfloor heating, and a floor-to-ceiling window that bathes the area in natural light.
Home Cinema: A fabulous addition, this cinema room includes a 180-inch screen, mood lighting, and a large uPVC double-glazed window, offering the ideal setting for family movie nights.
Reception Hallway: Showcasing a stunning oak and glass balustrade staircase, ceramic tiled flooring, under-stairs storage, and a wine store. A double-glazed uPVC patio door leads to the garden, with the space flowing seamlessly into the living and dining areas.
Wine Store: A bespoke oak wine store nestled under the stairs, adding a touch of elegance to the home.
Open Plan Living/Dining/Kitchen: An expansive open space designed for entertaining and family gatherings. The living area features a contemporary wood burner with split-faced tiling, recessed spotlights, and wall-mounted television points. The dining area provides ample space for a large table and chairs, while the stylish Howdens breakfast kitchen boasts top-of-the-line appliances, underfloor heating, and elegant finishes.
Utility Room: Equipped with a washing machine, space for a tumble dryer, fitted units, and ceramic tiled flooring.
Ground Floor W.C: A modern 2-piece suite with a push-button toilet, vanity sink, feature stone wall, and underfloor heating.
First Floor:
Master Bedroom: A spacious retreat with fitted wardrobes, large uPVC windows offering beautiful views, and an ensuite shower room with contemporary fixtures, including an LED rainfall shower head and underfloor heating.
Three Additional Bedrooms: Each well-proportioned, with features like fitted wardrobes, Karndean flooring, and large windows providing ample natural light and open views.
House Bathroom: A modern 4-piece suite with a walk-in shower, freestanding bath, large vanity sink, and underfloor heating.
Boarded Loft: Accessible via retractable ladders, this spacious loft offers plenty of storage space.
Outdoor Features:
Garden Bar: Perfect for entertaining, the garden bar area includes a partially covered hot tub with mood lighting, a fully equipped bar, fitted seating with storage, and a bi-folding door leading to the garden.
Detached Double Garage: A larger-than-average garage with ample space for car storage or a workshop, featuring lighting, power, and an additional W.C.
Beautifully Presented Garden: The garden features an artificial lawn, composite decking, a pergola, a contemporary water feature, and ample parking space. It’s the perfect setting for outdoor gatherings and relaxation.
Rural Setting: Located via a country lane, Jockeysprings offers tranquillity and stunning countryside walks right from the doorstep, while still being a short drive from local villages and towns.
This exceptional property benefits from a spring water supply and uses gas bottles for the kitchen hob. It features a septic tank and air source heating with individual room controls for optimal comfort. Fully renovated, the home boasts underfloor heating throughout, ensuring a warm and inviting atmosphere in every room.
Nestled on an expansive plot and accessed via a quaint country lane, Jockeysprings is enveloped by nature, offering breathtaking open aspect views. Are you looking for ample car parking space and a spacious garage? How about a beautifully landscaped garden with an artificial lawn, composite decking, a pergola, and a contemporary water feature? Does the idea of a bar and hot tub area sound appealing? This property promises a serene and luxurious lifestyle. Ready to enjoy the countryside's beauty right at your doorstep?
Council tax band: E
- COUNCIL TAXA payment made to your local authority in order to pay for local services like schools, libraries, and refuse collection. The amount you pay depends on the value of the property.Read more about council Tax in our glossary page.
- Band: E
- PARKINGDetails of how and where vehicles can be parked, and any associated costs.Read more about parking in our glossary page.
- Private,Garage,Off street
- GARDENA property has access to an outdoor space, which could be private or shared.
- Patio,Rear garden,Private garden,Enclosed garden,Front garden,Terrace
- ACCESSIBILITYHow a property has been adapted to meet the needs of vulnerable or disabled individuals.Read more about accessibility in our glossary page.
- Ask agent
Jockeysprings, Ridehalgh Lane, Burnley, Lancashire
Add your favourite places to see how long it takes you to get there.
__mins driving to your place
About Keller Williams Plus, Covering Nationwide
Suite 1G, Widford Business Centre, 33 Robjohns Road, Chelmsford, CM1 3AG

Your mortgage
Notes
Staying secure when looking for property
Ensure you're up to date with our latest advice on how to avoid fraud or scams when looking for property online.
Visit our security centre to find out moreDisclaimer - Property reference ZADawsonKW0003507223. The information displayed about this property comprises a property advertisement. Rightmove.co.uk makes no warranty as to the accuracy or completeness of the advertisement or any linked or associated information, and Rightmove has no control over the content. This property advertisement does not constitute property particulars. The information is provided and maintained by Keller Williams Plus, Covering Nationwide. Please contact the selling agent or developer directly to obtain any information which may be available under the terms of The Energy Performance of Buildings (Certificates and Inspections) (England and Wales) Regulations 2007 or the Home Report if in relation to a residential property in Scotland.
*This is the average speed from the provider with the fastest broadband package available at this postcode. The average speed displayed is based on the download speeds of at least 50% of customers at peak time (8pm to 10pm). Fibre/cable services at the postcode are subject to availability and may differ between properties within a postcode. Speeds can be affected by a range of technical and environmental factors. The speed at the property may be lower than that listed above. You can check the estimated speed and confirm availability to a property prior to purchasing on the broadband provider's website. Providers may increase charges. The information is provided and maintained by Decision Technologies Limited. **This is indicative only and based on a 2-person household with multiple devices and simultaneous usage. Broadband performance is affected by multiple factors including number of occupants and devices, simultaneous usage, router range etc. For more information speak to your broadband provider.
Map data ©OpenStreetMap contributors.




