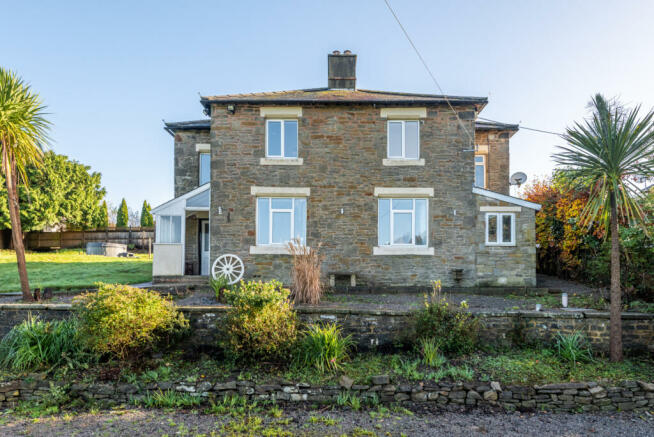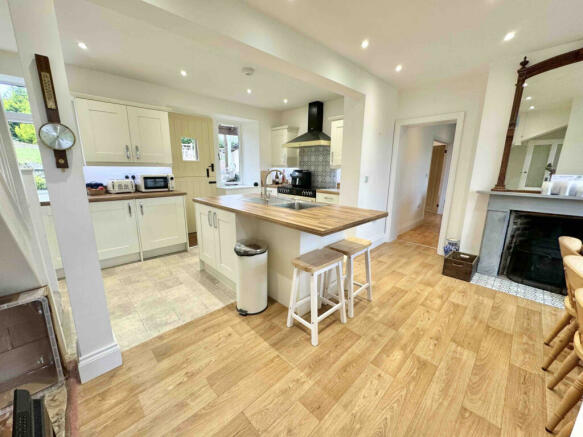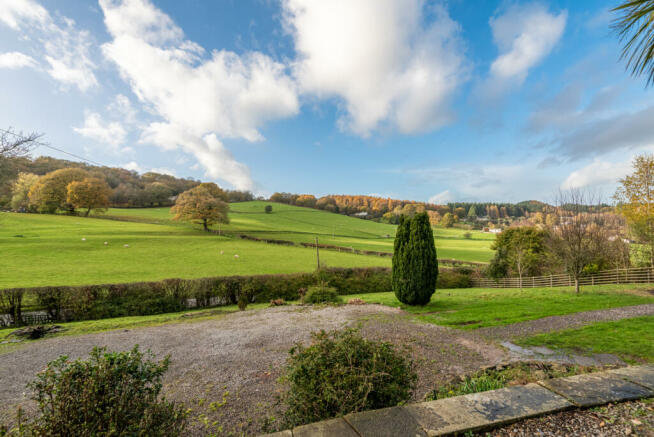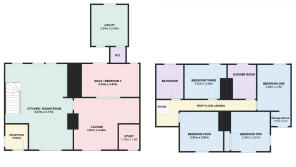Brockhollands, Bream, Gloucestershire, GL15 4PP
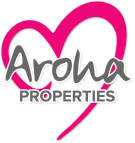
- PROPERTY TYPE
Detached
- BEDROOMS
4
- BATHROOMS
2
- SIZE
Ask agent
- TENUREDescribes how you own a property. There are different types of tenure - freehold, leasehold, and commonhold.Read more about tenure in our glossary page.
Freehold
Key features
- Detached Character Home
- Lovingly Updated
- Spacious & Versatile
- No Onward Chain
- Idyllic Sought After Rural Location
- Great Holiday Let
- Outstanding Elevated Countryside Views
- Raraley Available
- Four / FIve Double Bedrooms
- Large Gardens
Description
Welcome to Paisley House, a magnificent late 1800s character home located in a highly sought-after hamlet near the charming Village of Bream. This exceptional residence offers breathtaking elevated rural views and spacious, versatile accommodation, perfect for modern family living. This lovely home has been a very successful holiday let for families looking to retreat and enjoy the rural lifestyle.
Updated by the current owners, Paisley House seamlessly blends historic charm with contemporary comfort. The heart of the home is a bright and modern kitchen/diner, equipped with high-quality appliances, ample storage, and a dining area that is ideal for family gatherings and entertaining guests. The charming lounge features a cozy fireplace and large window that floods the room with natural light. Adjacent to the lounge, a snug provides a perfect retreat or can be used as a fifth bedroom, offering flexibility to suit your needs. Additionally, there is a study, ideal for those who work from home.
Upstairs, the first floor comprises four generously sized double bedrooms, each with its own unique character and views of the surrounding countryside. The family bathroom is beautifully designed with a rolled top bath and modern fixtures, while a separate shower room adds convenience for busy mornings.
The exterior of Paisley House is equally impressive. The large gardens, primarily laid to lawn, offer plenty of space for outdoor activities and enjoying the stunning far-reaching countryside views. Mature trees, shrubs, and flower beds enhance the natural beauty of the setting, creating a peaceful and private oasis.
With no onward chain, Paisley House is ready to welcome its new owners. This extraordinary home offers a rare opportunity to experience the perfect blend of historical charm and modern living in a picturesque rural setting. Don't miss your chance to make Paisley House your forever home!
Entrance Via Paved pathway leading to;
Entrance Porch Wooden windows to side and front elevations with half glazed entrance door. Original quary tiled flooring and feature exposed stone wall. Space for coat hooks and wall lighting. Glazed door to;
Kitchen/ Diner 6.47m x 5.17m Truly spacious and beautifully updated this exceptional room has stunning rural views. Having a large window to the front elevation with amazing rural views and two windows to the rear of the property with a stable door giving access to the rear garden.
Excellent range of newly fitted, cream kitchen units and drawers with wood effect work surfaces and matching up stands. Large cream Rayburn style, Belling double oven with matching extractor above and tiled splash back. Excellent range of integrated appliances to include, fridge, freezer and dishwasher. Spot lighting throughout and charming breakfast island with modern stainless steel sink and drainer. Vinyl tile effect flooring and choir matting. Open carpeted stairwell to the first floor and range of power points.
Dining Area Wood effect vinyl flooring throughout and radiator. Feature fireplace with wood burner and tiled hearth. Spot lighting and range of power points. Open into;
Lounge 4.40m x 3.91m Double- glazed window to front elevation with countryside views and radiator under. Feature fireplace with tiled hearth and oak mantle. Spot lighting and central lighting. Range of power pints and TV point.
Snug/ Bedroom Five 4.02m x 4.40mUPVC double-glazed windows to rear elevation. Wood effect vinyl flooring throughout and range of power points. Central lighting, radiator and TV point.
Study 1.72m x 1.50mUPVC double-glazed window to front elevation with far reaching views. Central lighting and charming feature exposed stone walling. Tiled flooring and range of power points.
First Floor Landing UPVC double-glazed window with absolutely beautiful views. Central lighting with doors leading off. Carpeted with a range of power points and loft access.
Family bathroomUPVC double- glazed window to rear elevation. White bathroom suite with pedestal wash hand basin and W.C. Beautiful rolled top bath with telephone style mixer taps and shower attachment. Ornate stainless steel heated towel rail. Half metro tiled walls and tiled effect flooring central lighting and wall mounted mirror with lighting.
Master Bedroom 3.48m x 2.52m UPVC double- glazed window to rear elevation and obscured window to front aspect. Central lighting and carpeted flooring throughout. Radiator and power points. Storage alcove with lighting. ( 1.65m x 0.94m )
Bedroom Two 3.43m x 2.91m Two UPVC double-glazed windows to front and side aspect with exceptional views. Carpeted flooring and central lighting. Range of power points and radiator.
Bedroom Three 3.32m x 2.48mTwo UPVC double-glazed windows to front and side elevations with stunning countryside views. Central lighting and power points. Exposed floorboards and radiator.
Bedroom Four 3.31m x 2.91m UPVC double-glazed window to rear aspect. Central lighting and power points. Radiator and carpeted flooring.
Shower Room UPVC obscured double-glazed window to rear aspect. Low level push button W.C. and pedestal wash hand basin with tiled splash backs and mixer tap. Large double shower with power shower having attachments and rainfall head. Aqua bording splash backs and glazed screen. Stainless steel effect heated towel rail and tile effect vinyl flooring. Spot lighting and extractor fan.
To the outside
Outbuilding Located to the rear of the property is a stone outbuilding. Accessed via a pathway and having a wooden pergola over.
Utility Room 2.84m x 2.43mUPVC double-glazed window to rear. Bespoke range of units and drawers with wooden worksurfaces and belfast sink with mixer tap. Space and plumbing for washing machine. Oil fired central heating boiler and radiator. Central lighting and range of power points. Tiled flooring and door to;
Gardeners Toilet Low level W.C. and wash hand basin with mixer tap. Central lighting with sensor and tiled flooring.
To the front of the property is private, gated gravel driveway giving access to the property and leading to a large parking area. The gardens of this wonderful home are truly beautiful with magnificent rural views over the countryside and the Forest of Dean beyond. Having extensive lawns and a variety of mature trees and shrubs. The garden also boasts a raised terrace area which provides an oasis to sit and enjoy the rural views. There is a wood store and outside power, lighting a water tap.
To the rear of the property is a large gravelled driveway. Accessed via a shared track and perfect for parking at the rear of the property to unload shopping. This would also provide an ideal area to construct a garage with the correct planning approvals. Raised borders of mature shrubs and large lawns wrapping around the property with absolutely outstanding rural views. The garden also has a large wooden shed and secure fenced boundaries.
Local Area Nestled in the small hamlet of Brockhollands, just 2 miles from Lydney, this property is surrounded by breathtaking countryside and offers easy access to the renowned Royal Forest of Dean. Spanning over 42 square miles of mixed woodland, it is one of the oldest surviving ancient forests in England. The M48 motorway is about 12 miles away, providing convenient routes to Bristol, London, Newport, or Cardiff. The town of Lydney, approximately 3 miles away, offers various amenities, including schools, restaurants, pubs, and leisure facilities. Situated in an elevated position, the property boasts magnificent views of the rolling countryside and nearby forest.
- COUNCIL TAXA payment made to your local authority in order to pay for local services like schools, libraries, and refuse collection. The amount you pay depends on the value of the property.Read more about council Tax in our glossary page.
- Band: E
- PARKINGDetails of how and where vehicles can be parked, and any associated costs.Read more about parking in our glossary page.
- Yes
- GARDENA property has access to an outdoor space, which could be private or shared.
- Yes
- ACCESSIBILITYHow a property has been adapted to meet the needs of vulnerable or disabled individuals.Read more about accessibility in our glossary page.
- Ask agent
Brockhollands, Bream, Gloucestershire, GL15 4PP
Add your favourite places to see how long it takes you to get there.
__mins driving to your place

Your mortgage
Notes
Staying secure when looking for property
Ensure you're up to date with our latest advice on how to avoid fraud or scams when looking for property online.
Visit our security centre to find out moreDisclaimer - Property reference aroha_392457554. The information displayed about this property comprises a property advertisement. Rightmove.co.uk makes no warranty as to the accuracy or completeness of the advertisement or any linked or associated information, and Rightmove has no control over the content. This property advertisement does not constitute property particulars. The information is provided and maintained by AROHA PROPERTIES, Lydney. Please contact the selling agent or developer directly to obtain any information which may be available under the terms of The Energy Performance of Buildings (Certificates and Inspections) (England and Wales) Regulations 2007 or the Home Report if in relation to a residential property in Scotland.
*This is the average speed from the provider with the fastest broadband package available at this postcode. The average speed displayed is based on the download speeds of at least 50% of customers at peak time (8pm to 10pm). Fibre/cable services at the postcode are subject to availability and may differ between properties within a postcode. Speeds can be affected by a range of technical and environmental factors. The speed at the property may be lower than that listed above. You can check the estimated speed and confirm availability to a property prior to purchasing on the broadband provider's website. Providers may increase charges. The information is provided and maintained by Decision Technologies Limited. **This is indicative only and based on a 2-person household with multiple devices and simultaneous usage. Broadband performance is affected by multiple factors including number of occupants and devices, simultaneous usage, router range etc. For more information speak to your broadband provider.
Map data ©OpenStreetMap contributors.
