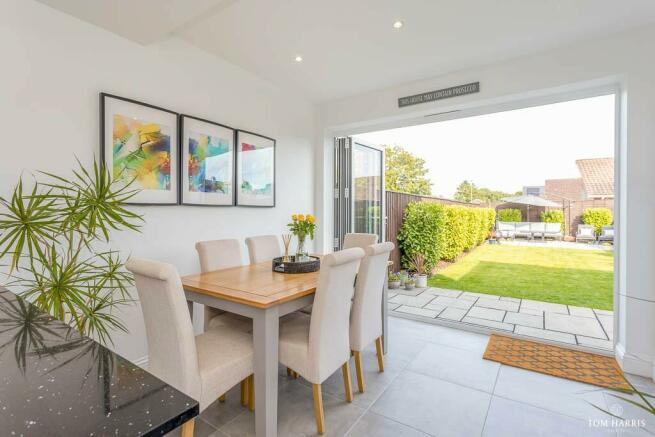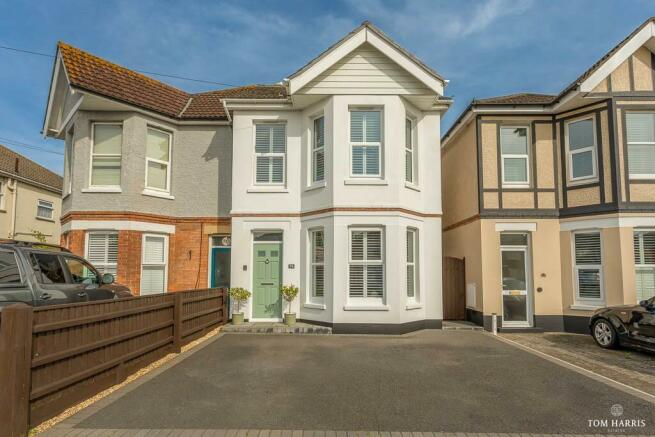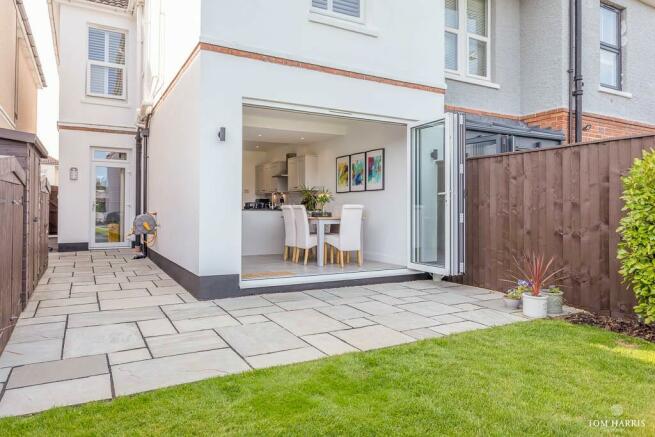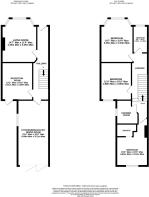Stour Road, Christchurch, Dorset, BH23

- PROPERTY TYPE
Semi-Detached
- BEDROOMS
4
- BATHROOMS
2
- SIZE
Ask agent
- TENUREDescribes how you own a property. There are different types of tenure - freehold, leasehold, and commonhold.Read more about tenure in our glossary page.
Freehold
Key features
- Exceptional Family Home Offering Over 1200 Sq. Ft of Immaculate Accommodation Throughout
- Four Bedrooms
- Stunning Open Plan Kitchen/Dining/Family Room
- Bright and Spacious Living Room
- Second Reception Room Creating the Potential for a Home Office, Separate Snug, or a Kids Playroom
- A Stylish and Trendy Shower Room and Ensuite
- Driveway with Off-Road Parking
- Sunny and Secluded Rear Garden with Two Generous Feature Patio Areas
- Prime School Catchment Area for all Age Ranges to Include Christchurch Infants and Junior Schools as well as Twynham Secondary School
- Walking Distance to River Walks, Amenities, Transport Links, and the Historic Town Centre of Christchurch
Description
As you enter this beautiful family home you immediately appreciate the high quality and immaculate presentation throughout. You arrive into a welcoming entrance hallway creating a lasting first impression. The hallway provides access to all principal rooms, with a useful understairs storage area, and stairs leading to the first floor.
To the front of the property, you have a bright and spacious living room, which offers a perfect space for entertaining and enjoying a cosy setting with family and friends. This room has a bay window presenting lots of natural light and is finished with plantation shutters. A focal point is provided with the fireplace and surround. There is plenty of room for large living room furniture, sofa suites, a coffee table, and a TV set up.
As you progress through the house you have a second reception room, which again is a good size and could be set up as a snug, a kids playroom, or a potential home office/study. This room enjoys an outlook over the garden via the large patio door which also presents access to the patio area and onto the garden. This room is currently arranged as a treatment room and has plenty of space for large living room furniture, sofa suites, or a desk set up.
At the rear of the property, there is the hub of this family home with a stunning kitchen/dining/family room. The kitchen has an elegant range of base and eye-level kitchen units with a quartz worktop over. There are a range of integral high-end kitchen appliances to include a washing machine, a fridge/freezer, a wine cooler, along with an electric oven and hob. There is plenty of space for a dining table and chairs and the room then flows seamlessly via bi-folding doors onto the sunny and secluded rear garden, creating that inside/outside feel. This open-plan area creates the 'WOW' factor to this home and enjoys as dual aspect via a side window and large opening bi-fold doors, presenting a pleasant outlook over the secluded rear garden.
The first-floor landing has access to four bedrooms, of which one has an ensuite, and a family shower room.
The main bedroom is very generous in size and offers the potential to have a king size bed, with the space for further bedroom furniture, and the opportunity to have either freestanding or fitted wardrobes. This room has the added benefit of a bay window creating lots of natural light, the feeling of extra space, and is finished with plantation shutters.
Bedrooms two and three are both spacious with the ability to have double beds, with the space for further bedroom furniture, finished with plantation shutters, and either freestanding or fitted wardrobes. The second bedroom also has the added benefit of an ensuite shower room which has a contemporary suite comprising a WC, wash hand basin, and a large shower cubicle. The fourth bedroom could be set up as a single bedroom or potentially would make an ideal home office/study or dressing room, with fitted plantation shutters.
The family shower room is finished with a stylish and trendy suite comprising a WC, wash hand basin with storage, along with a large walk-in shower with a rainfall shower head.
To the front of the property, you have a tarmac driveway with block paved edging creating an excellent first impression to this beautiful home and providing off-road parking for two vehicles.
The substantial sunny and secluded rear garden is a particular feature of this home and provides a fantastic space ideal for all of the family. The majority of the garden is laid to lawn, with feature plant and shrub borders presenting a pleasant backdrop and outlook. There are two expansive patio areas which are ideal for al-fresco dining, capturing the sunshine, or enjoying a BBQ with friends and family. The garden must be seen to appreciate the secluded paradise offered with this home. The property also benefits from side access via the rear of the garden which is accessible from Orchard Close.
The property is located within walking distance of the historic town centre of Christchurch and scenic river walks. There is also a range of amenities on your doorstep along with great transport links to include a bus service and Christchurch train station. This home also sits in a prime school catchment area with options for all age ranges including Christchurch Infants & Juniors along with the coveted Twynham Secondary School. This fantastic home is also within very easy reach of the local picturesque beauty spots at Wick Village, Hengistbury Head, or the clifftops and award-winning beaches.
Property Information
Tenure: Freehold
Council Tax Band: D
EPC Rating: C
- COUNCIL TAXA payment made to your local authority in order to pay for local services like schools, libraries, and refuse collection. The amount you pay depends on the value of the property.Read more about council Tax in our glossary page.
- Ask agent
- PARKINGDetails of how and where vehicles can be parked, and any associated costs.Read more about parking in our glossary page.
- Private,Driveway,Off street
- GARDENA property has access to an outdoor space, which could be private or shared.
- Back garden,Private garden,Enclosed garden,Front garden
- ACCESSIBILITYHow a property has been adapted to meet the needs of vulnerable or disabled individuals.Read more about accessibility in our glossary page.
- Ask agent
Energy performance certificate - ask agent
Stour Road, Christchurch, Dorset, BH23
Add your favourite places to see how long it takes you to get there.
__mins driving to your place
Explore area BETA
Christchurch
Get to know this area with AI-generated guides about local green spaces, transport links, restaurants and more.
Powered by Gemini, a Google AI model
Your mortgage
Notes
Staying secure when looking for property
Ensure you're up to date with our latest advice on how to avoid fraud or scams when looking for property online.
Visit our security centre to find out moreDisclaimer - Property reference 0237. The information displayed about this property comprises a property advertisement. Rightmove.co.uk makes no warranty as to the accuracy or completeness of the advertisement or any linked or associated information, and Rightmove has no control over the content. This property advertisement does not constitute property particulars. The information is provided and maintained by Tom Harris Estates, Christchurch. Please contact the selling agent or developer directly to obtain any information which may be available under the terms of The Energy Performance of Buildings (Certificates and Inspections) (England and Wales) Regulations 2007 or the Home Report if in relation to a residential property in Scotland.
*This is the average speed from the provider with the fastest broadband package available at this postcode. The average speed displayed is based on the download speeds of at least 50% of customers at peak time (8pm to 10pm). Fibre/cable services at the postcode are subject to availability and may differ between properties within a postcode. Speeds can be affected by a range of technical and environmental factors. The speed at the property may be lower than that listed above. You can check the estimated speed and confirm availability to a property prior to purchasing on the broadband provider's website. Providers may increase charges. The information is provided and maintained by Decision Technologies Limited. **This is indicative only and based on a 2-person household with multiple devices and simultaneous usage. Broadband performance is affected by multiple factors including number of occupants and devices, simultaneous usage, router range etc. For more information speak to your broadband provider.
Map data ©OpenStreetMap contributors.




