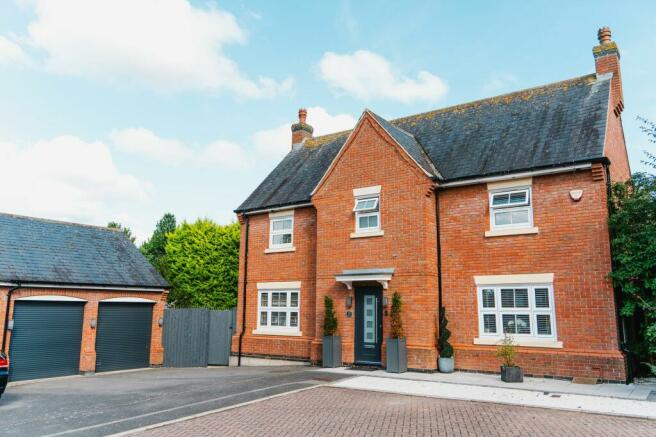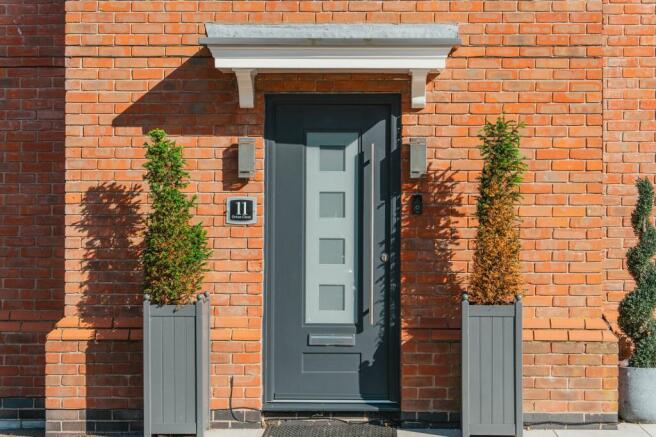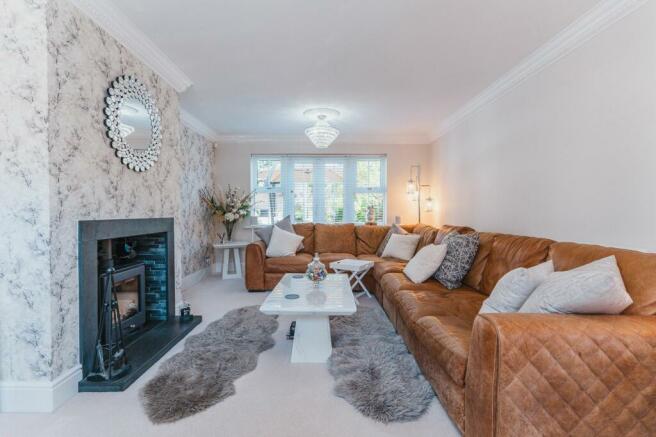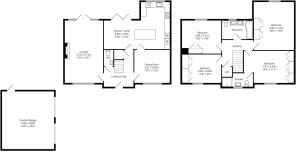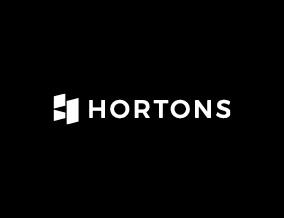
Orton Close, Rearsby, LE7

- PROPERTY TYPE
Detached
- BEDROOMS
4
- BATHROOMS
2
- SIZE
Ask agent
- TENUREDescribes how you own a property. There are different types of tenure - freehold, leasehold, and commonhold.Read more about tenure in our glossary page.
Freehold
Key features
- An executive four bedroom detached property
- Highly desirable village location
- Air conditioning
- Generous size plot in a quiet cul de sac
- Finished to the highest of standards
- Stunning landscaped rear garden
- The perfect family home
- Being offered for sale with no upward chain
Description
An exceptionally well presented and spacious four bedroom detached property which has been meticulously decorated throughout and vastly improved by the current owners. This spacious residence boasts the upmost attention to detail and must be viewed internally to be truly appreciated.
Step into the inviting hallway of this stunning four bedroom detached home. The ground floor features a convenient WC, perfect for guests. As you move further, you'll discover a spacious lounge which is bright, airy and has been designed to be both elegant and comfortable, making it an ideal space for relaxation or hosting gatherings. The lounge has a feature wood burning stove, perfect for those cosy winter evenings. The rear garden can be accessed via French doors from the lounge. A separate dining room provides an intimate setting for formal dinners or special occasions.
The heart of the home lies in the open-plan kitchen diner, a true masterpiece of design. This well appointed space combines culinary excellence with a relaxed sitting area, creating a social hub for family and entertaining guests. The bi-folding doors bring in an abundance of natural light. The kitchen has been finished with real attention to detail in mind using the highest quality fittings and having the added benefit or air conditioning.
Moving to the first floor you'll find four generously sized bedrooms, three of which have air conditioning and each thoughtfully designed to accommodate various needs. All four bedrooms have plentiful storage thanks to the built in wardrobes. The master bedroom has a stylish en-suite shower room. Completing the upper floor is the family bathroom, equipped with modern fixtures and fittings. This bathroom is designed to provide convenience and comfort to all residents of the house.
Step into the tranquil oasis of the private rear garden, a true masterpiece of outdoor living. The garden offers a perfect blend of natural beauty and thoughtful design elements. As you step onto the patio, you're greeted by a charming space that beckons for al fresco dining and outdoor entertainment. This area is strategically placed for easy access from the kitchen diner, making it a seamless extension of your indoor living space. Beyond the patio, a lush and well maintained lawn stretches out, offering ample space for various outdoor activities. The garden is adorned with an array of plants that create a tapestry of colors and textures. Flower beds burst with vibrant blooms, while carefully chosen shrubs and trees add layers of greenery that provide both aesthetic appeal and privacy. A standout feature of the garden is the thoughtfully designed decking area. This space is an idyllic retreat, perfect for lounging, sunbathing, or unwinding with a book. Elevated slightly above the lawn, the decking area offers a vantage point to appreciate the beauty of your outdoor sanctuary. The garden's design caters to a variety of interests and moods, from vibrant gatherings to quiet moments of reflection. It's a space where you can watch children play, host gatherings with friends and family or simply soak in the natural surroundings with a sense of serenity.
The driveway sits to the side of the house and provides ample parking space, accommodating multiple vehicles with ease and leads to the double garage. The garage has both power and lighting along with electric remote controlled doors. An ideal space for plentiful storage.
This house is truly the epitome of a perfect family home, offering a harmonious blend of features that cater to every family member's needs and desires. From its spacious layout to its inviting outdoor space. This really is one not to be missed. No upward chain.
EPC Rating: C
- COUNCIL TAXA payment made to your local authority in order to pay for local services like schools, libraries, and refuse collection. The amount you pay depends on the value of the property.Read more about council Tax in our glossary page.
- Band: F
- PARKINGDetails of how and where vehicles can be parked, and any associated costs.Read more about parking in our glossary page.
- Yes
- GARDENA property has access to an outdoor space, which could be private or shared.
- Yes
- ACCESSIBILITYHow a property has been adapted to meet the needs of vulnerable or disabled individuals.Read more about accessibility in our glossary page.
- Ask agent
Orton Close, Rearsby, LE7
Add your favourite places to see how long it takes you to get there.
__mins driving to your place
Hortons overview
We've torn up the rule book and have built a property agency fit for the world we live in with professional, experienced estate agents who are Partners of Hortons.
Clients can expect to work with their own personal agent ensuring they get a high level of service and the very best advice, acting as a single point of contact from start to finish.
Our team of Partners provide coverage across the United Kingdom. You can be confident that you will always be working with an experienced agent who has an in-depth and intimate knowledge of the local market.
Your mortgage
Notes
Staying secure when looking for property
Ensure you're up to date with our latest advice on how to avoid fraud or scams when looking for property online.
Visit our security centre to find out moreDisclaimer - Property reference 6d4846dd-b8d0-49bf-b72f-447b7b7973eb. The information displayed about this property comprises a property advertisement. Rightmove.co.uk makes no warranty as to the accuracy or completeness of the advertisement or any linked or associated information, and Rightmove has no control over the content. This property advertisement does not constitute property particulars. The information is provided and maintained by Hortons, Loughborough. Please contact the selling agent or developer directly to obtain any information which may be available under the terms of The Energy Performance of Buildings (Certificates and Inspections) (England and Wales) Regulations 2007 or the Home Report if in relation to a residential property in Scotland.
*This is the average speed from the provider with the fastest broadband package available at this postcode. The average speed displayed is based on the download speeds of at least 50% of customers at peak time (8pm to 10pm). Fibre/cable services at the postcode are subject to availability and may differ between properties within a postcode. Speeds can be affected by a range of technical and environmental factors. The speed at the property may be lower than that listed above. You can check the estimated speed and confirm availability to a property prior to purchasing on the broadband provider's website. Providers may increase charges. The information is provided and maintained by Decision Technologies Limited. **This is indicative only and based on a 2-person household with multiple devices and simultaneous usage. Broadband performance is affected by multiple factors including number of occupants and devices, simultaneous usage, router range etc. For more information speak to your broadband provider.
Map data ©OpenStreetMap contributors.
