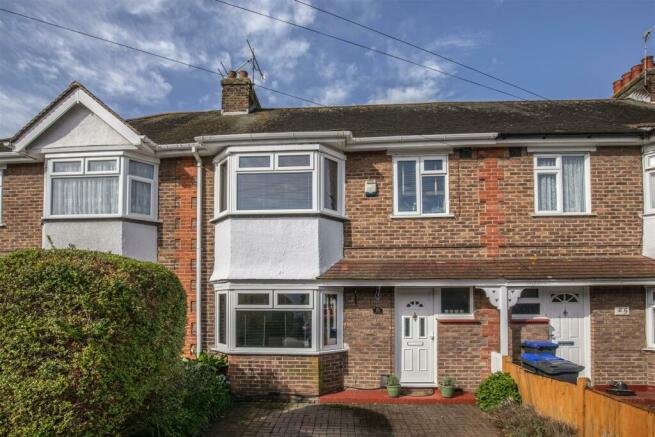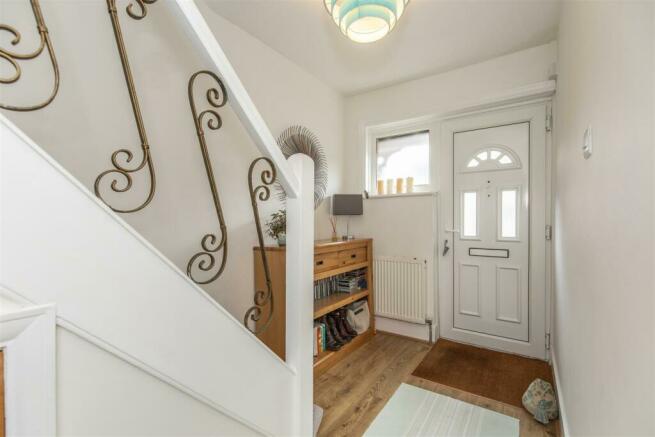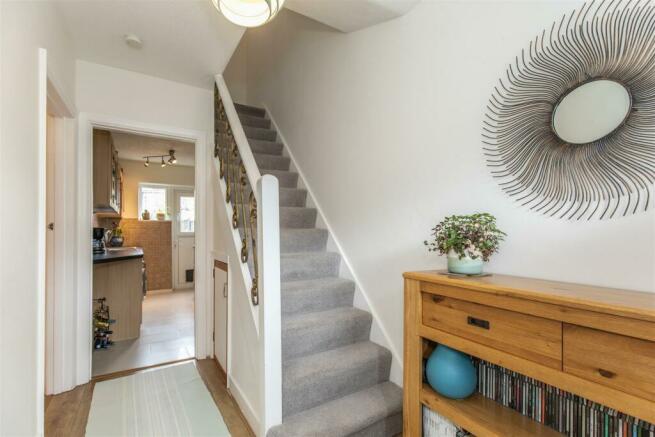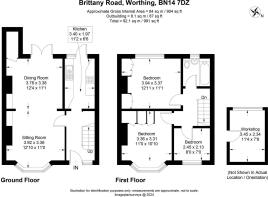Brittany Road, Worthing

- PROPERTY TYPE
Terraced
- BEDROOMS
3
- BATHROOMS
1
- SIZE
Ask agent
- TENUREDescribes how you own a property. There are different types of tenure - freehold, leasehold, and commonhold.Read more about tenure in our glossary page.
Freehold
Key features
- Fantastic terraced house in central Broadwater
- Close to station, Broadwater Village, and town centre/seafront
- Three bedrooms
- Two reception rooms
- Fitted kitchen
- Bathroom
- Rear garden
- Off street parking for two cars
- Good sized exterior workshop which could be converted into home office, salon, or gym
Description
The property features three bedrooms, two reception rooms, a fitted galley-style kitchen, a family bathroom, a beautifully maintained rear garden, off-street parking for two cars, and a purpose-built exterior workshop which could easily be converted into a home office, salon, home gym or treatment room for those looking to work from home.
This is a genuinely lovely family home in a hugely desirable area, and one in which we anticipate a great deal of interest. Viewing is essential to fully appreciate all it has to offer.
Exterior - The front garden is block paved, providing off-road parking for two cars, and fringed with established plant, shrub, and flower beds, with some mature hedgerows. There is plenty of space for potted plants and bin storage, and the front door is sheltered beneath a storm porch, with exterior, lighting, and brackets for hanging baskets.
Entrance Hall - The bright and spacious entrance hall has a wood floor with inlaid weather matting, a textured ceiling with pendant lighting, a radiator, the doors into the living room and kitchen, and the stairs to the first floor landing, with a storage below which houses the electrics.
Living Room - The good sized living room has a wood floor, a coved and textured ceiling with both pendant and inset lighting, some fitted wall-mounted shelving, TV and power points, a contemporary recessed gas fireplace, a radiator, and a double-glazed bay window to front aspect. An open archway leads through into the dining room.
Dining Room - The second reception room has a wood floor, a coved and skimmed ceiling with both pendant and inset lighting, some fitted wall-mounted shelving, a radiator with decorative wooden cover, plenty of space for a dining table and chairs, power points, double-glazed French-style doors to rear aspect, leading out onto the rear patio, and access into the storage cupboard.
Storage Cupboard - The property also has the benefit of a good sized storage cupboard (formerly a downstairs WC), which has a carpeted floor, a textured ceiling with central ceiling light, wall-mounted shelving, and power and light. It also houses the boiler presently servicing the property, and is perfect for stowing vacuum cleaners, ironing boards, etc. It could easily be restored back into a lavatory, or even a utility space.
Kitchen - The kitchen features a range of wall and base mounted units with undercabinet lighting, rolled top work surfaces with an inset sink and drainer, an integrated oven and grill, four burner gas hob with extraction unit over, and dishwasher, and space and plumbing for a washing machine. There is a tiled floor, part-tiled walls, a textured ceiling with suspended spotlighting, power points, and double glazed windows and door to rear aspect out onto the garden patio.
Stairs & First Floor Landing - The stairs are carpeted with a wooden banister. On the landing level there is a carpeted floor, a textured ceiling with pendant lighting and a smoke detector, power points, the doors into all three bedrooms and the bathroom, and access into the loft via a ceiling hatch.
Bedroom One - Good sized double bedroom which has a wood floor, a skimmed ceiling with pendant lighting, power points, fitted wardrobes - one of which doubles as an airing cupboard and houses the water cylinder, a radiator, and double-glazed windows to rear aspect.
Bedroom Two - Second good sized double bedroom which has a carpeted floor, a skimmed ceiling with pendant lighting, a radiator, TV and power points, fitted wardrobes, wall mounted shelving, and a double-glazed bay window to front aspect.
Bedroom Three - The third single bedroom has a carpeted floor, a coved and textured ceiling with pendant lighting, a radiator, power points, and double-glazed windows to front aspect.
Bathroom - The bathroom features a three piece suite comprising a panelled bath with shower over and folding glass screen, a pedestal hand wash basin, and a low-level WC. There is a vinyl wood-effect floor, a skimmed ceiling with central ceiling light, part-tiled walls, a heated towel rail, and opaque double-glazed windows to rear aspect.
Rear Garden - Beautifully maintained rear garden which is laid to lawn and fringed with established plant, shrub, tree, and flower beds. A patio section provides plenty of space for garden furniture, potted plants, and alfresco dining, and a separate hardstanding area towards the rear provides further space for seating. In addition, there is access into a brick built storage shed, gated access into the alleyway running alongside the rear of the property, two separate water butts, and a brick built barbecue.
Exterior Workshop - The property also has the benefit of a large purpose-built workshop which has a hard standing floor, power and light, windows to front aspect, and could easily be converted into a home office, salon, gym or treatment room for those looking to work from home.
Brochures
Brittany Road, WorthingBrochure- COUNCIL TAXA payment made to your local authority in order to pay for local services like schools, libraries, and refuse collection. The amount you pay depends on the value of the property.Read more about council Tax in our glossary page.
- Band: C
- PARKINGDetails of how and where vehicles can be parked, and any associated costs.Read more about parking in our glossary page.
- Off street
- GARDENA property has access to an outdoor space, which could be private or shared.
- Yes
- ACCESSIBILITYHow a property has been adapted to meet the needs of vulnerable or disabled individuals.Read more about accessibility in our glossary page.
- Ask agent
Brittany Road, Worthing
Add your favourite places to see how long it takes you to get there.
__mins driving to your place
Your mortgage
Notes
Staying secure when looking for property
Ensure you're up to date with our latest advice on how to avoid fraud or scams when looking for property online.
Visit our security centre to find out moreDisclaimer - Property reference 33249919. The information displayed about this property comprises a property advertisement. Rightmove.co.uk makes no warranty as to the accuracy or completeness of the advertisement or any linked or associated information, and Rightmove has no control over the content. This property advertisement does not constitute property particulars. The information is provided and maintained by John Edwards & Co, Worthing. Please contact the selling agent or developer directly to obtain any information which may be available under the terms of The Energy Performance of Buildings (Certificates and Inspections) (England and Wales) Regulations 2007 or the Home Report if in relation to a residential property in Scotland.
*This is the average speed from the provider with the fastest broadband package available at this postcode. The average speed displayed is based on the download speeds of at least 50% of customers at peak time (8pm to 10pm). Fibre/cable services at the postcode are subject to availability and may differ between properties within a postcode. Speeds can be affected by a range of technical and environmental factors. The speed at the property may be lower than that listed above. You can check the estimated speed and confirm availability to a property prior to purchasing on the broadband provider's website. Providers may increase charges. The information is provided and maintained by Decision Technologies Limited. **This is indicative only and based on a 2-person household with multiple devices and simultaneous usage. Broadband performance is affected by multiple factors including number of occupants and devices, simultaneous usage, router range etc. For more information speak to your broadband provider.
Map data ©OpenStreetMap contributors.




